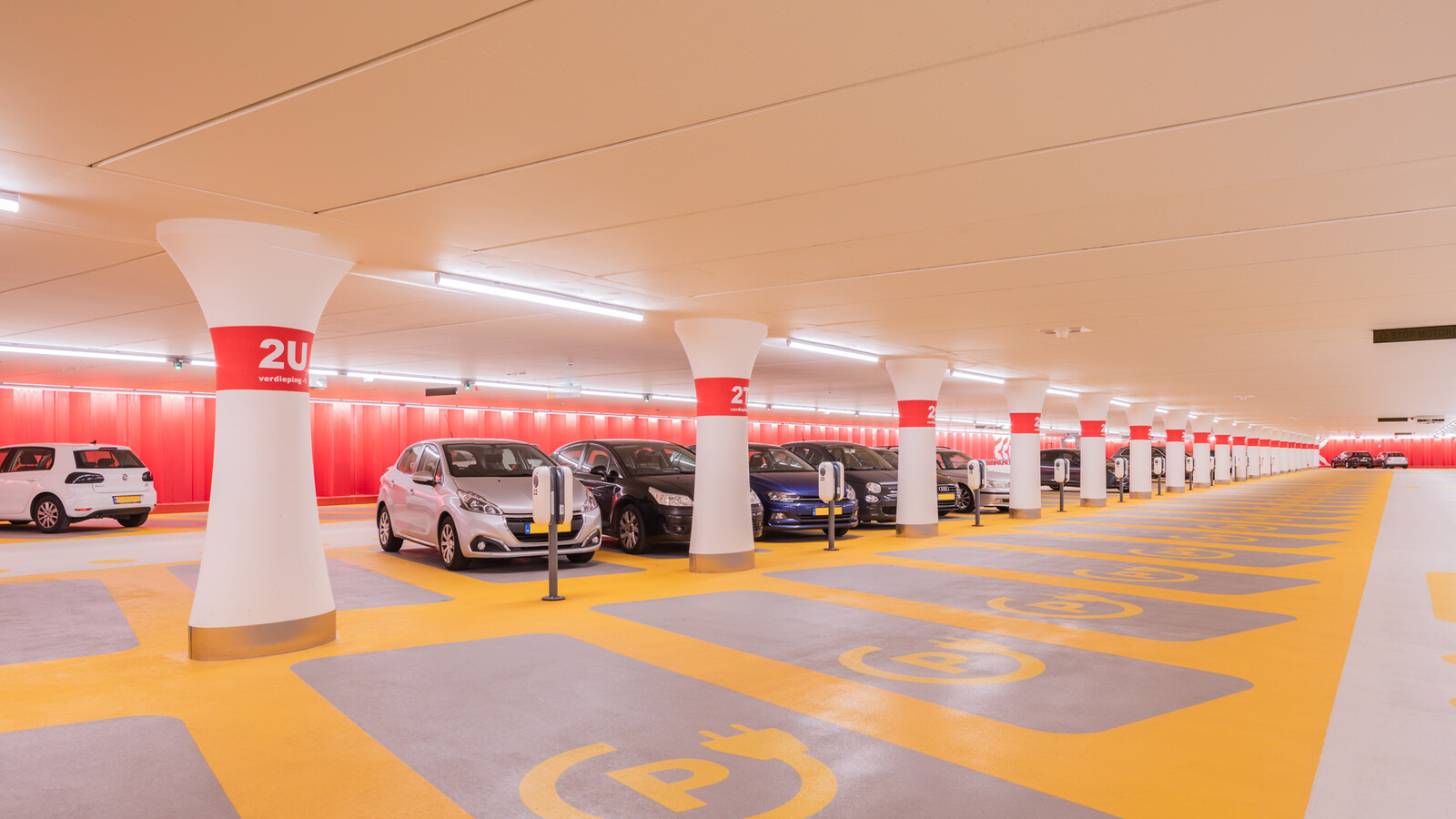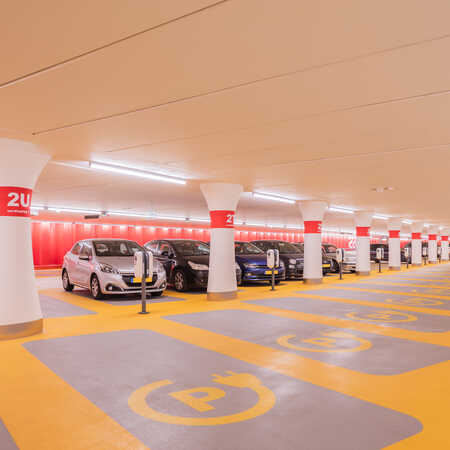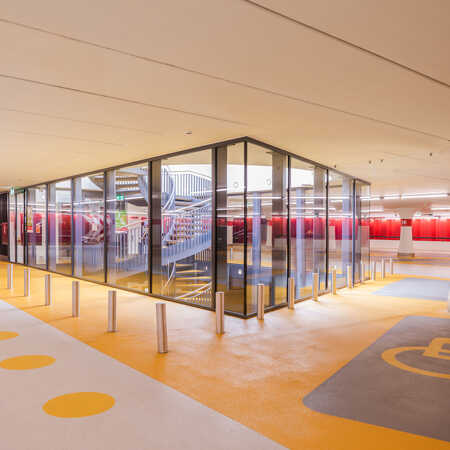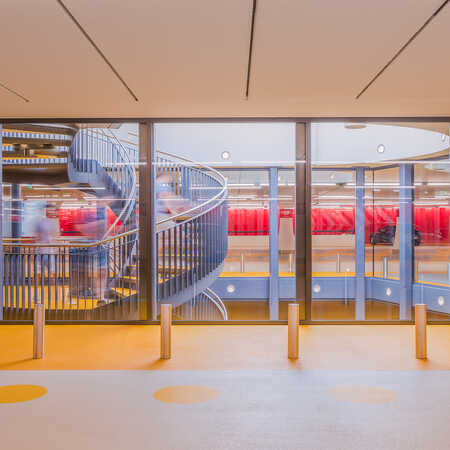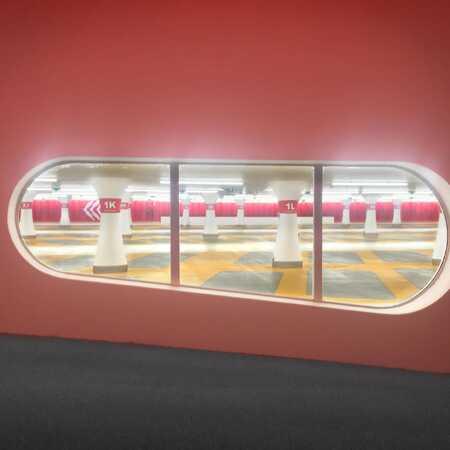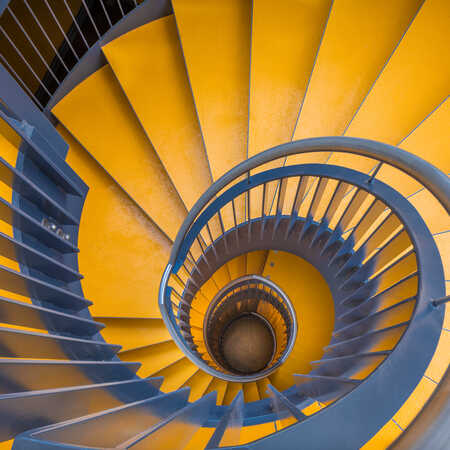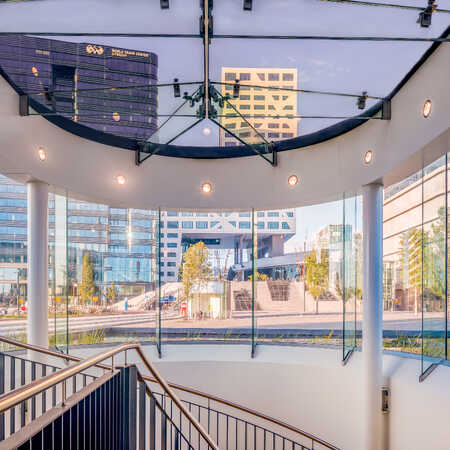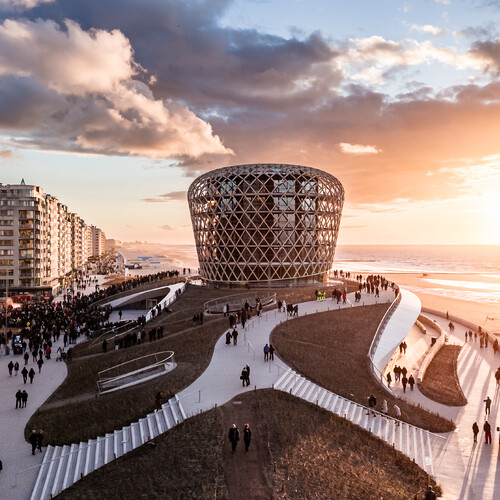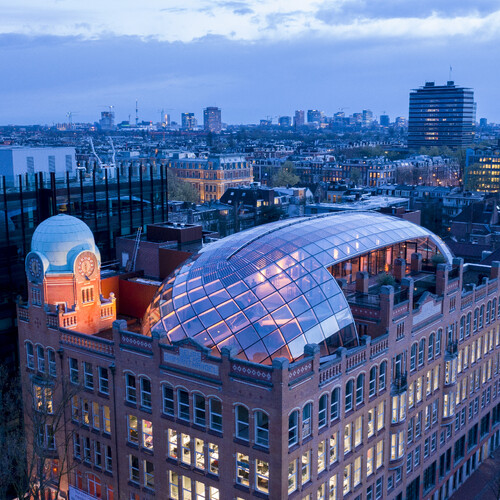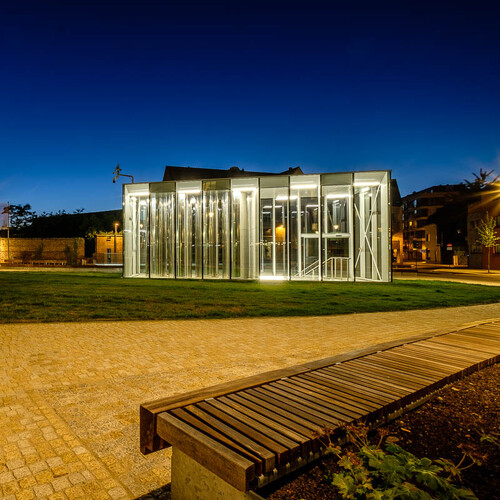A new square for the city
What used to be the backside of Utrecht Central Station, a dead and windy plain that offered a colorless route to the Jaarbeurs complex, is now transforming into a new square for the city of Utrecht. It is meant to become a pleasant transit area, but also a great area to linger, to sit and have a chat under a tree or in the sun, or have a sandwich. Not only for the bus and train travellers but also for all the people working in or visiting the new city hall, or the guests of the hotels around the square. A stepped square with trees, that connects the old city, the busy area around the station and the west side of Utrecht, and in reality creates a new city center.
The underground parking garage
In collaboration with OKRA Landscape Architects, who merged their design for the new Jaarbeurs square with the existing cityscape, the architectural studio ZJA are responsible for the parking garage built right under the square. The 800 parking places are sorely needed to allow the new city center to function well. The garage consists of 3 levels that can be accessed via 3 one-way routes with unambiguous way finding. No one really feels very much at ease in a parking garage, but much can be done to make it as pleasant as possible. Clear orientation helps a lot, on the way back to your car, but also on the way out. This design makes orientation very easy with a lighting scheme that deliberately creates a spacious effect, providing overall uniform lighting including the rhythmically recessed walls. The way finding is carried out in the colors of the Utrecht city arms, in a clear and friendly design. The columns are white and tapered and are not placed in between the cars but in front of them, allowing for future adaptations but also producing a more open effect. To do away with dark corners and shady niches all installations concealed in the concrete, so that the ceilings also provide a calm and clear effect. When you are underground, nothing is as reassuring as daylight. That is why at the entrance at the Jaarbeurs square the vacant space above the stairwell has a glass roof, allowing daylight to enter.
Above ground
The small buildings giving access to the underground parking garage have an oval shape and are designed to appear clear and light, so that they fit well with the open space of the square and the feeling of comfortable urbanity that goes with it. Among the trees, the stairs and the fountain that define the square the entrance buildings have to be inconspicuous for the passing pedestrians, but in all their modesty remain easily recognizable as entrance to the underground parking garage for its users. The glass, the perforated, bent and brushed steel is used to give them a soft and friendly feel.
Integral design renewed Jaarbeursplein and the underground parking garage Croeselaan:
Architect underground parking garage Croeselaan: ZJA
Landscape architect renewed Jaarbeursplein: OKRA Landscape architects
Technical development and the integral construction management: Witteveen+Bos
Principal: The Municipality of Utrecht
Year: 2018
Project: #718
Photos: Elroy Spelbos Fotografie, ZJA and OKRA Landscape architects
