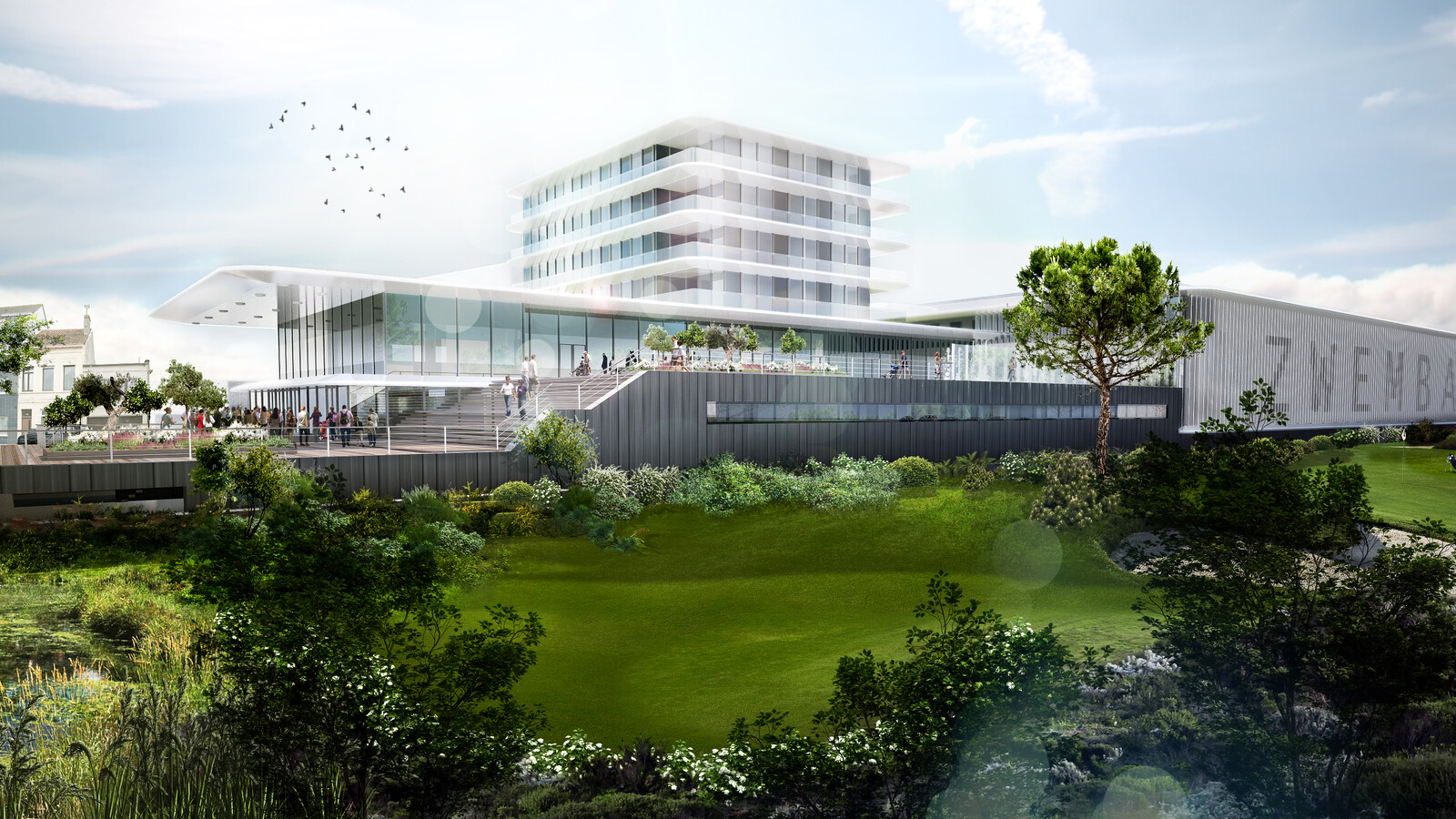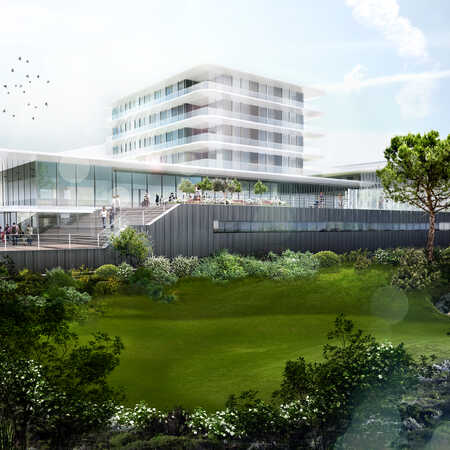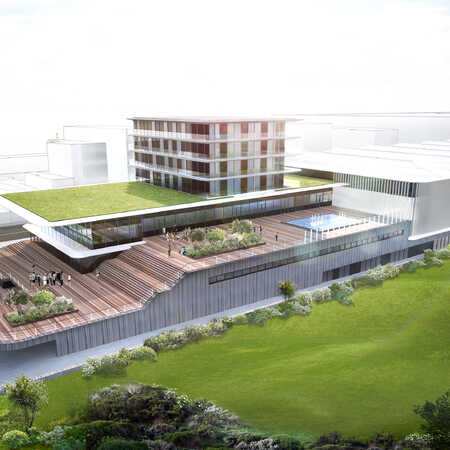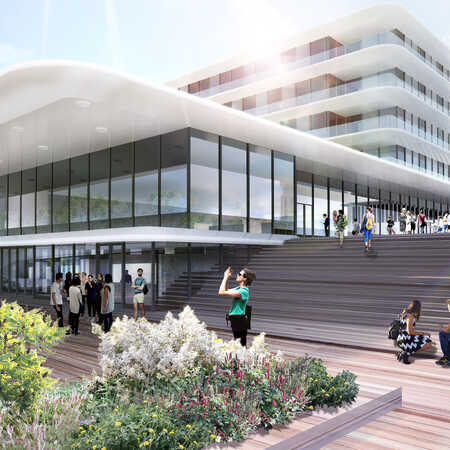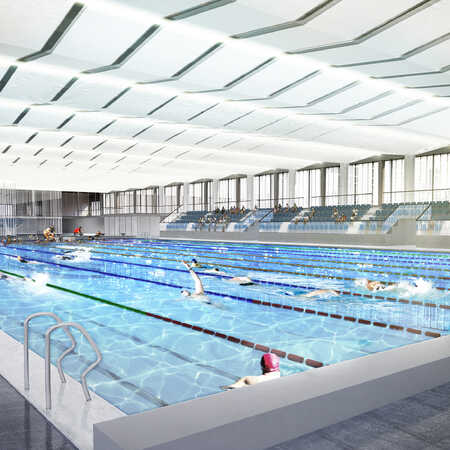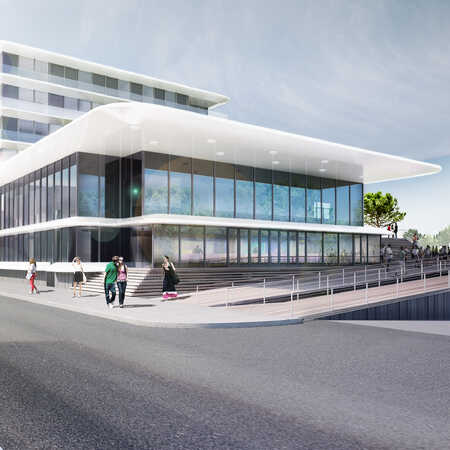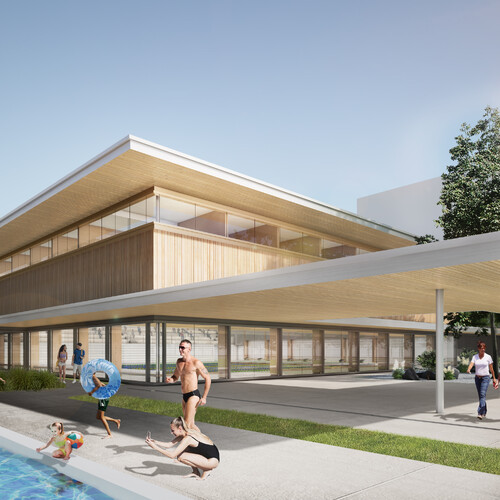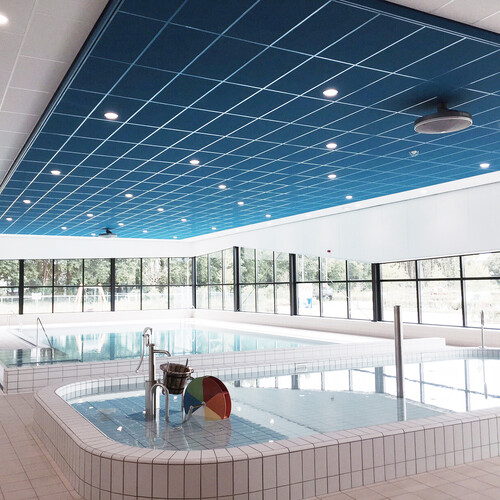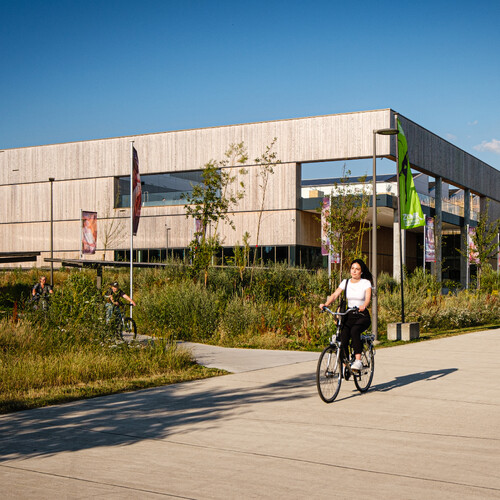A swimming pool on top of a dune
The location for the new municipal swimming pool of Oostende speaks to the imagination: on top of a dune along the North Sea coast, in this famous seaside resort with 19th century roots. It is situated along the boulevard, viewing the sea, and has as its immediate neighbours a football stadium, a hippodrome, a basketball stadium and a golf course. The surroundings are not only open and green however, as two busy roads intersect at this location and there are some quite high residential developments nearby. The swimming pool needs to present itself to the city while also connecting to the neighbouring golf course. This design by the architectural studio ZJA, with an entry at the more quiet side, a spacious wooden deck and the elevated pools, provides the building with monumental qualities that match the grand surroundings.
An ambitious program
On a rectangular plot of land, wedged between busy roads and a golf course, the municipal swimming pool has to accommodate a large number of functions. Parking facilities, a family pool complete with whirlpools, slides and a white water rapid, but also a 25 meter pool for various users, such as divers, so that the pool has to be adjustable in depth. And of course the Olympic size 50-meter pool, with surrounding space for stands. The family pool and the two other pools each have separate entries. On a slightly higher level, located to the south, the cafeteria, the offices and the multifunctional halls are located. The cafeteria opens to the immense deck that offers a magnificent view of the golf course. In summer this vast and luxurious deck turns into a beautiful place to stay, especially thanks to fountains and potted plants. And above all that rises the residential tower, also part of this project.
Multifunctional, but with style
To clearly separate the entry deck, the promenade deck and the residential tower, white horizontal, shiny bands provide contrast with the grey of the tinted windows and the anthracite wall panels. A style of accentuating that refers to yacht building. More references to the maritime are to be found. The elegant white canopy, the slender railings and the curves in the roof all call to mind shipbuilding and life along the water. The interior of the building is also designed with flowing, curved shapes and a choice of lightness. The ceiling is made from curved canvas, the columns are as slender as possible and the pool accommodates a maximum of daylight. The building honours the human scale and generates a sense of clarity and peace by its design. This building, both from the inside and from the outside, offers a broad visual contact with the city surrounding it, and it provides diverse groups of users modern and stylish swimming facilities. On top of that the city gains an inviting and spacious public space, also for people who do not visit the pool itself. It does not matter if you attend swimming competitions, or if you take the children to the family pool or not, this is a splendid location to have lunch on a nice day, overlooking the golf course, or meet friends outside for a drink on a summer’s night.
Architect: ZJA
Client: TV Artes-Depret – Strabag
Principal: TMVWIFarys and the city of Oostende
Tender 2016
Project: #975
