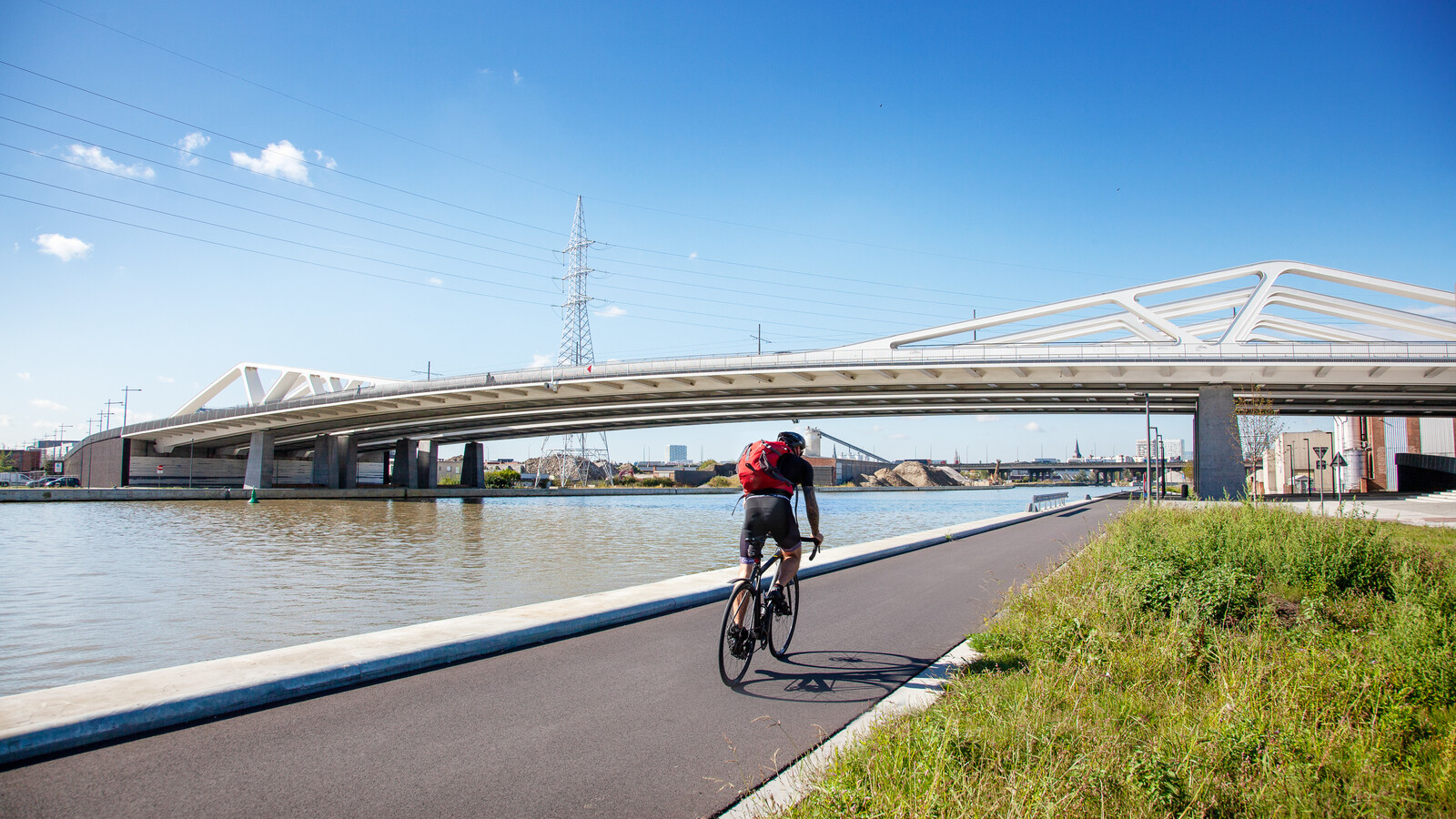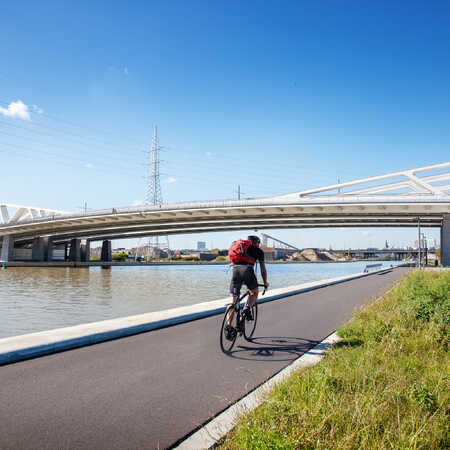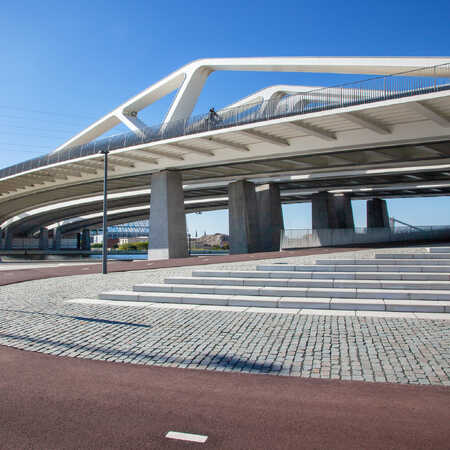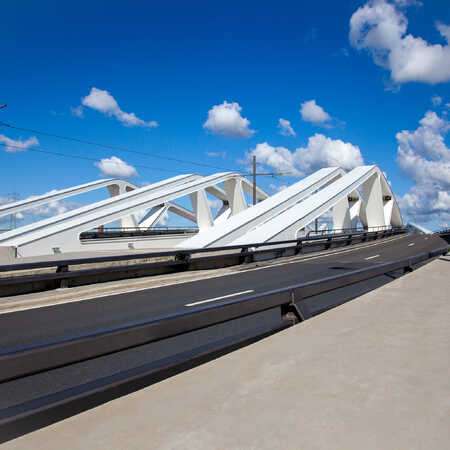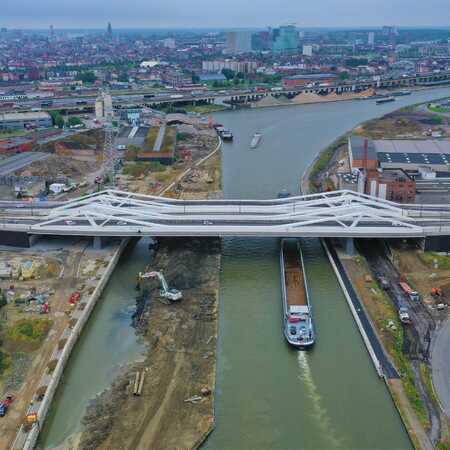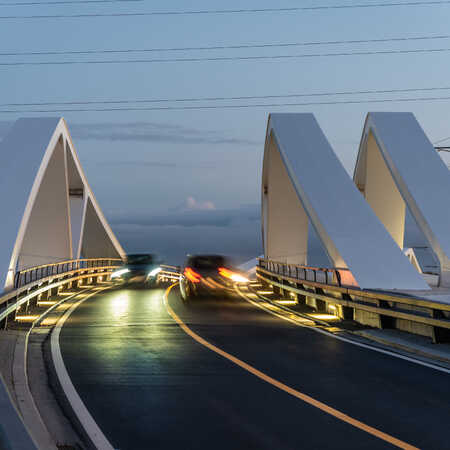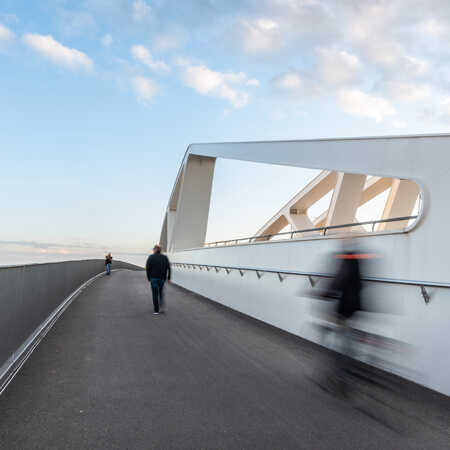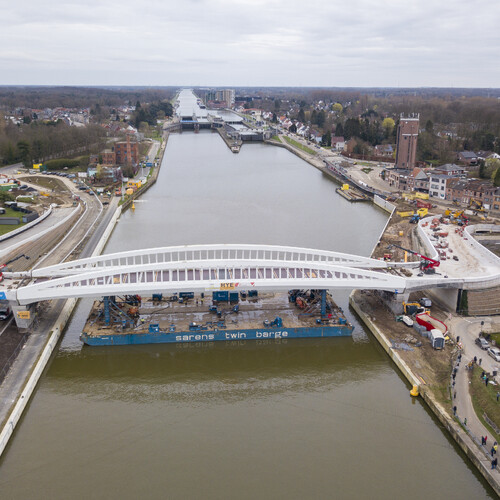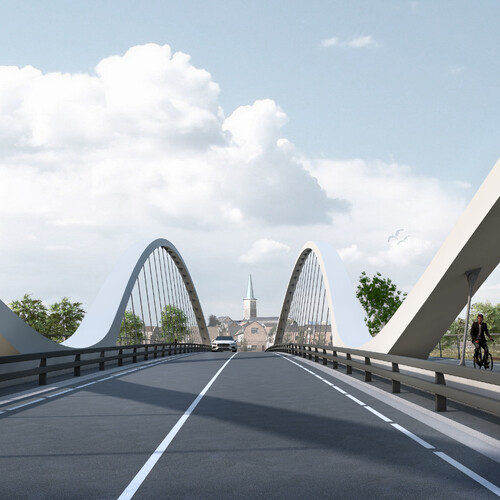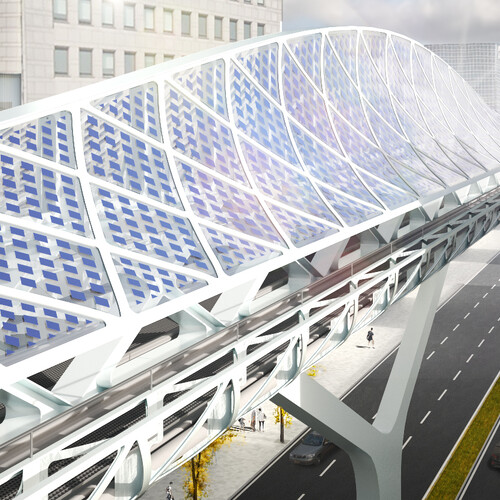A new bridge in Merksem
Hovering like a bird of prey high above the city of Antwerp you would see the glistening Schelde River, slowly meandering from the hinterland towards the old city and flowing out into a global seaport on the North Sea. From all directions highways and roads flock together to form a huge knot called The Ring, which has been causing problems for local and ongoing traffic for decades. The city is looking forward to the start of an immense project that aims to vastly improve life with the Ring, partly by roofing over the road and adding sound barriers and parks. Cutting right though the north of the city, from Schelde to the east is the Albert Canal, connecting the cities of Limburg and Liege with the port of Antwerp. Contemporary inland shipping demands bigger locks and wider canals, as is the case at Merksem in the north-east of Antwerp, where a bend in the canal will be made twice as wide while increasing the vertical clearance. This requires a completely new Theunis Bridge. Commissioned by De Vlaamse Waterweg and in collaboration with Arcadis, Sweco and OKRA Landscape architects, the architectural studio ZJA designed the connection from Duivelsplein to Schijnpoortweg, crossing the Albert Canal.
A bridge as boulevard
Starting point for the design of the new Theunis bridge is to provide a spacious connection for trams, pedestrians and cars that offers the feeling of a boulevard. With its dark pylons and bright white towers with open structures the Theunis bridge is a stark visual experience in an environment that appears hard and industrial. All emphasis in the design is on the flowing movement of traffic and the improvement of the quality of the experience of crossing the canal. The bridge bends and crosses the water with a gentle curve, with the bicycle paths at the outer lanes of the bridge offering quite a view of the water and the city. The pylons are as open as possible, hardly hindering that view. Actually the Theunis bridge consists of three separate bridges that allow daylight to play in the space between them, giving the traffic crossing the bridge a link to the water; at the banks on both sides of the canal light can also enter the passageway under the bridge. A boulevard is not just a road but also a passage along interesting and pleasant places, and the design by ZJA of the Theunisbridge was made with that in mind.
Connecting to the environment
In order to minimize the adaptations in the existing urban space the new and wider Theunis bridge is built with straight walls of masonry in varying patterns. Pleasant areas to sojourn are created by adding wooden benches, trees, lawns and decorative tile patterns on the walls. A custom made lighting plan and an open view help to feel at ease and safe. The passage way that leads the Carettenstraat under the bridge on the north side is made more comfortable by a receding wall on one side creating overview and allowing more light to enter. Images referring to the ripples in the water in the tiles of the wall connect the bridge to the neighborhood. The nearby Sportpaleis creates the need for a lot of parking space and a so a parking facility created on a green surface among newly planted trees will also further improve the environment around the Theunis bridge. To make sure that crossing the bridge by bicycle becomes more efficient there is a spacious elevated bicycle path connecting the two levels and four wide staircases with a gutter to lead the bike. Using the bridges as a cyclist or as a pedestrian will become more practical but also a more interesting sensory experience.
Increasing clearance height of Albertkanaal bridges
With nearly 40 million tons of goods transported annually, the Albert Canal is the most important waterway in Flanders. Container transport in particular has experienced strong growth in the past decade. The current limitation in clearance height and width below the bridges is a bottleneck for inland navigation on the Albert Canal. Increasing the clearance height of the bridges to 9.10 m makes it possible to let inland vessels with four layers of containers sail safely and smoothly. Moreover, Short Sea Shipping will also be given better opportunities on the Albert Canal.
Part of the costs for the project are financed by the European Union.
Awards:
Winner ArchitectureMasterPrize 2022
Nomination: Benelux Steel Bridge Award 2023, WAN Award 2022, Dutch Steel Award 2022
Architect: ZJA
Principal: De Vlaamse Waterweg
Client: Arcadis & Sweco
Contractor: THV Artes-Stadsbader-Taveirne
Landscape architect: OKRA Landscape architects
Year: 2021
Project: #819
