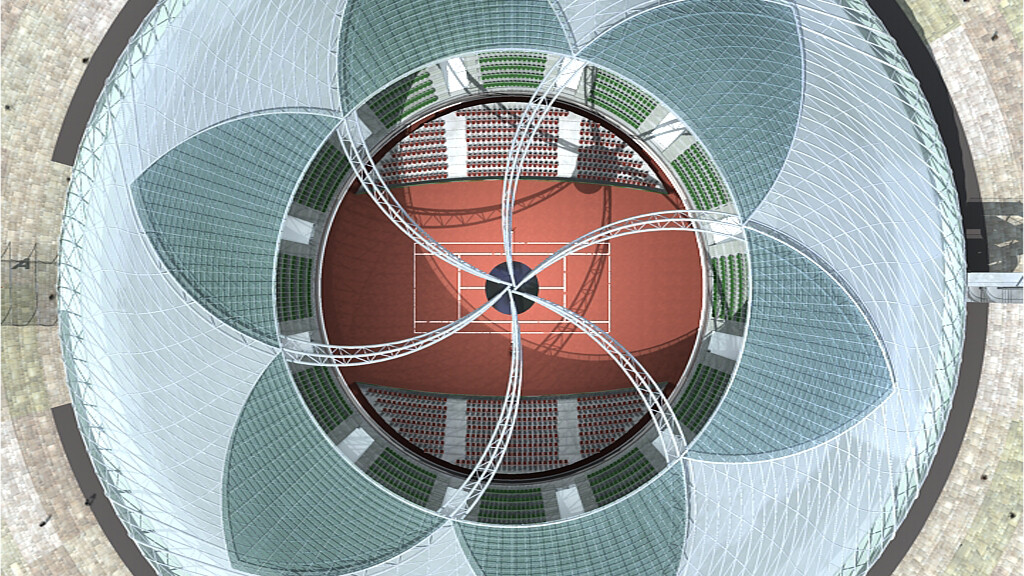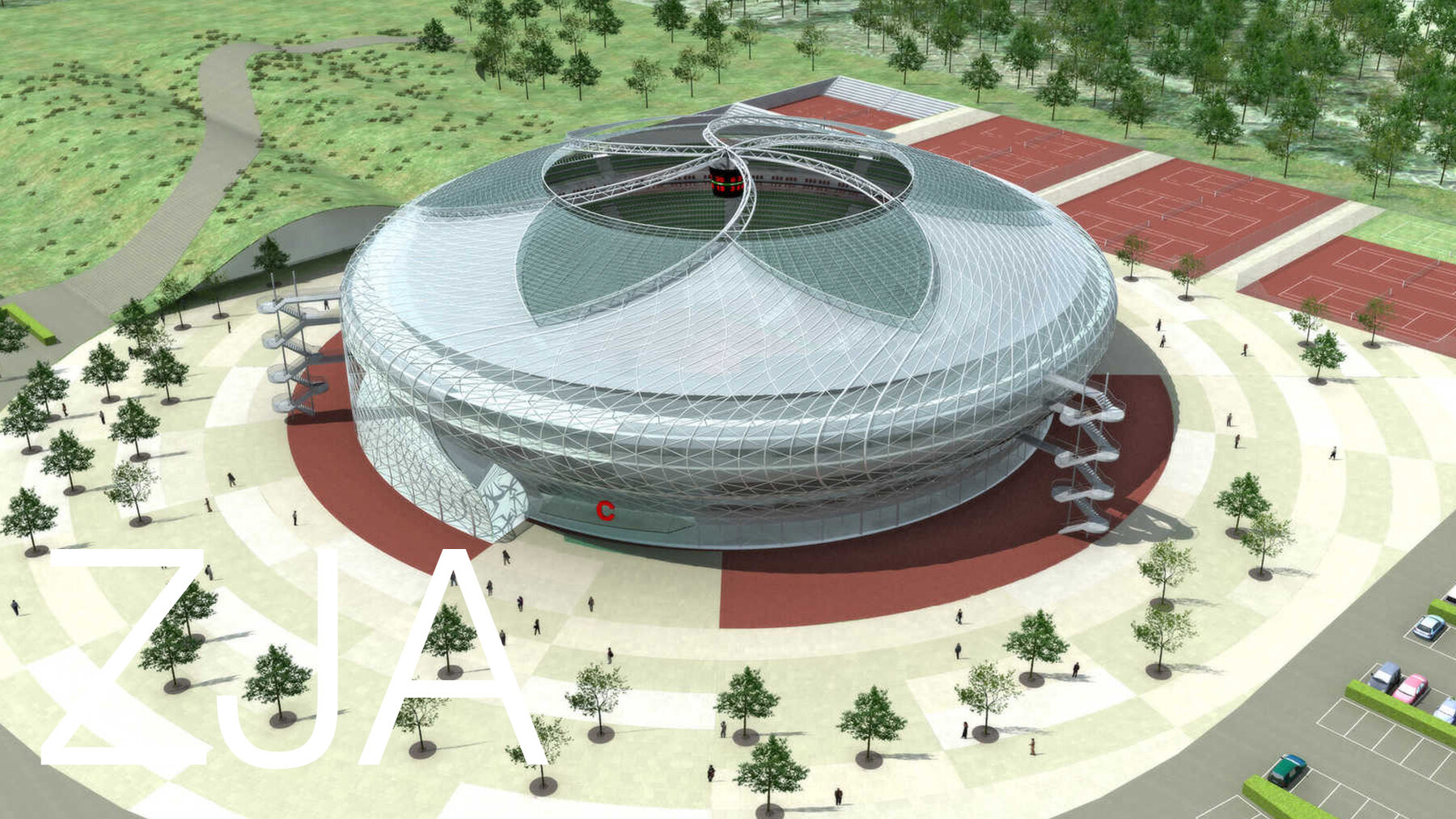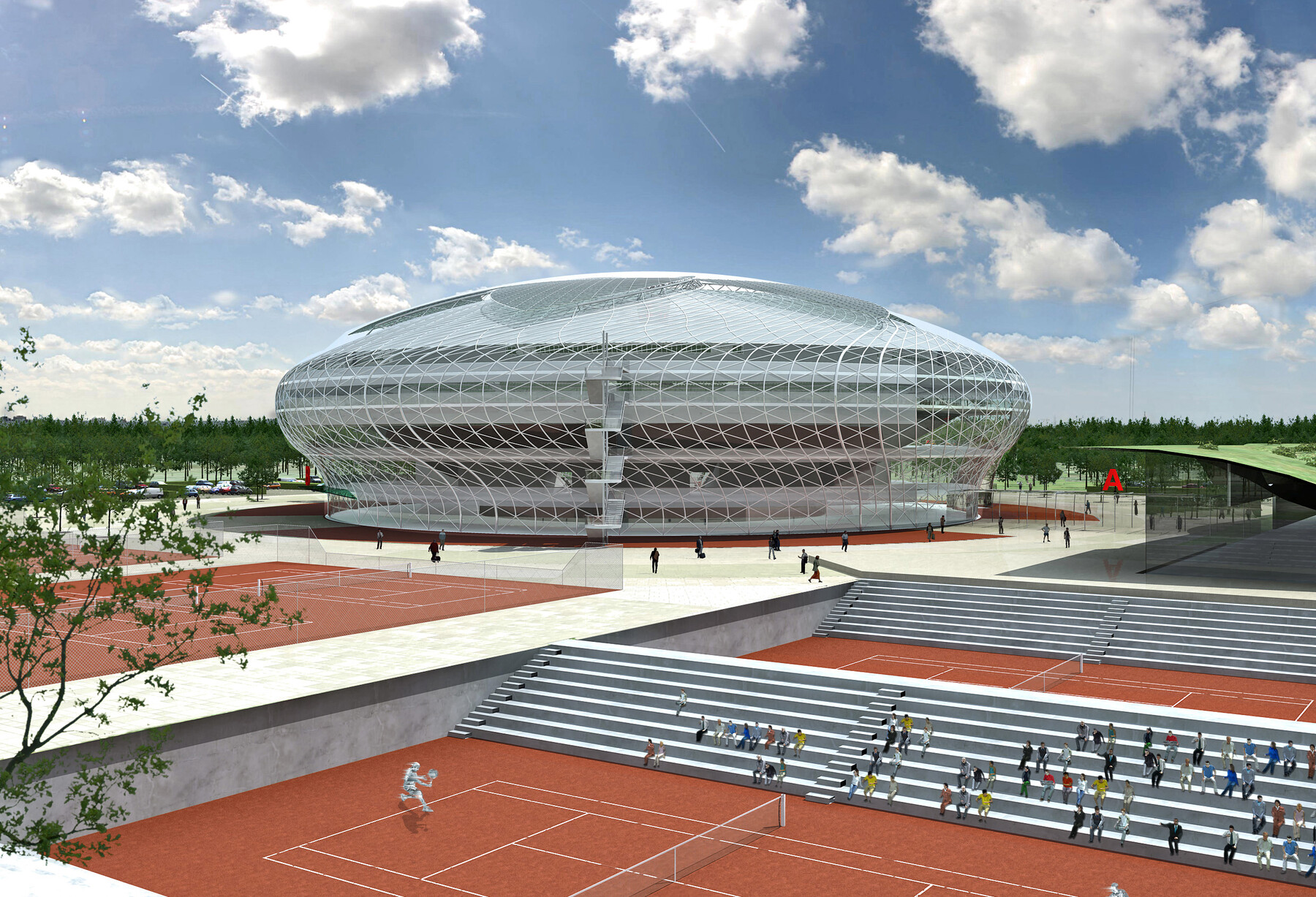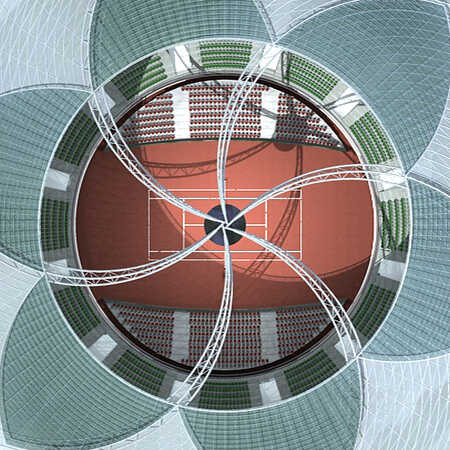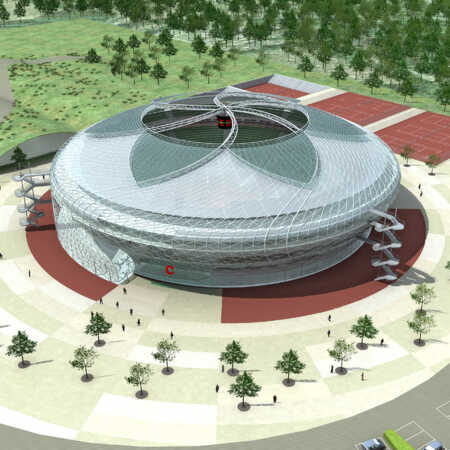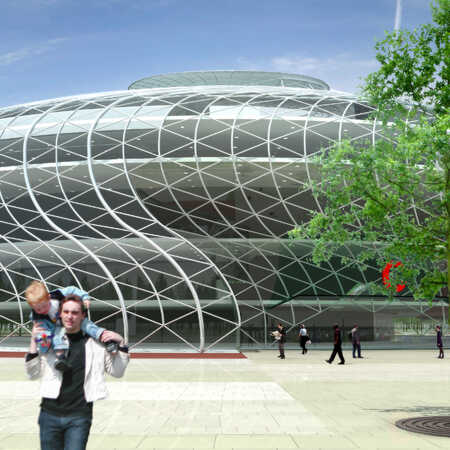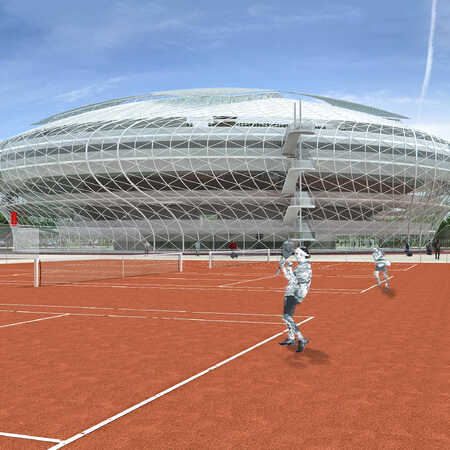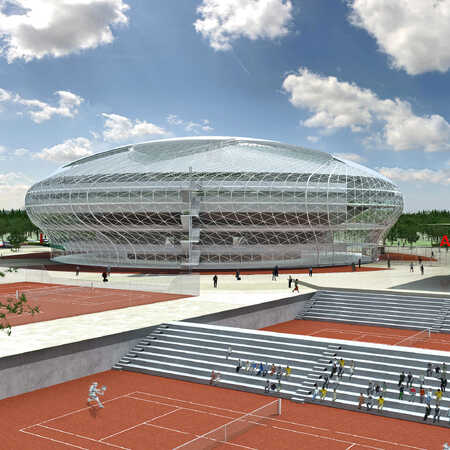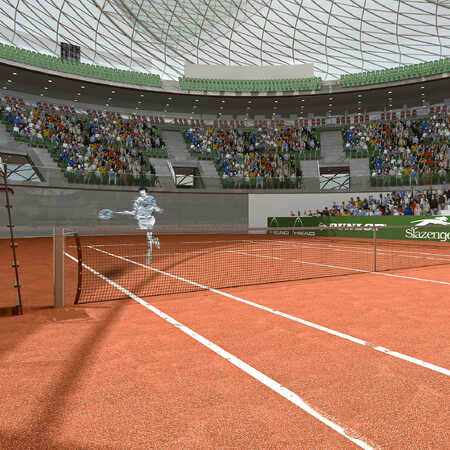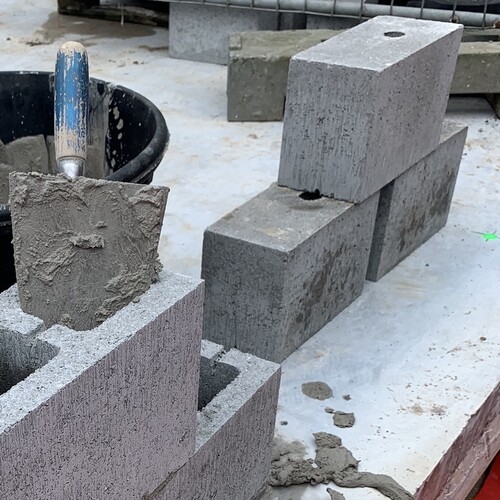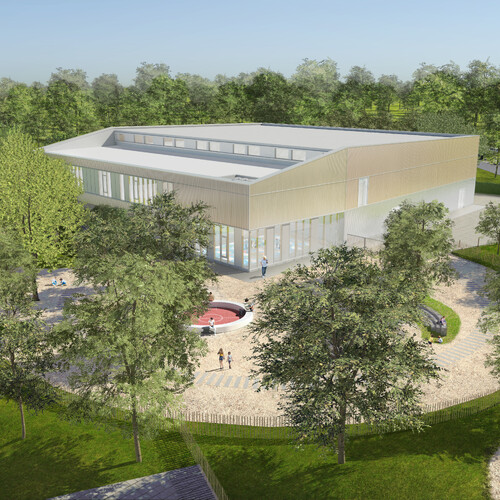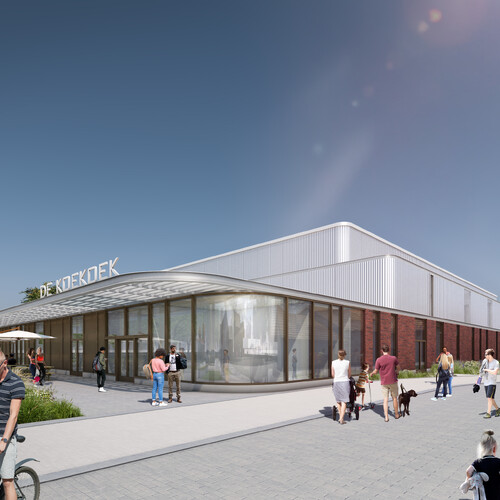The shape of the Centre Court originates from the ideal lines of sight from the seats onto the court. Nobody has to watch Maria Sjarapova or other profs from an inferior spot. The curved stands ensure maximum contact between spectators: not only a good view onto the court, but also atmosphere and the interaction with others are important reasons for visiting a match.
The transparent facade of Centre Court gives the visitor an idea of his destination. Centre Court is surrounded by two stands. The entrances bring the visitor to a floor with bars, restaurants, commercial facilities and the entrances to the stands. The second floor is reserved entirely for offices, such as the office of KNLTB (the Royal Dutch Lawn Tennis Association). The third floor holds the entrances to thirty-eight skyboxes, the fourth gives access to the seats in the upper ring. The construction of Centre Court consists of a steel spaceframe that follows the shape of the facade and the roof. By suspending the stands and floors to this construction the number of necessary columns is limited. The roof is a sort of diaphragm of triangular parts that can rotate. Similar to the diaphragm of a photocamera, the roof can be closed during bad weather.
Next to Centre Court is a training centre for talented youth. The training centre offers facilities such as fitness, medical services, a kindergarten and a mix of different types of tenniscourts such as grass courts hard courtsand gravel courts. Two of the outside courts are lowered and provided with stands so they can function as an official tenniscourt during tournaments. The indoor tennishall can then be used as a promotion floor with information, gadgets etcetera. The roof of this hall carries a grass landscape. From the lawn, visitors have a splendid view over the whole area.
Project: 0394
