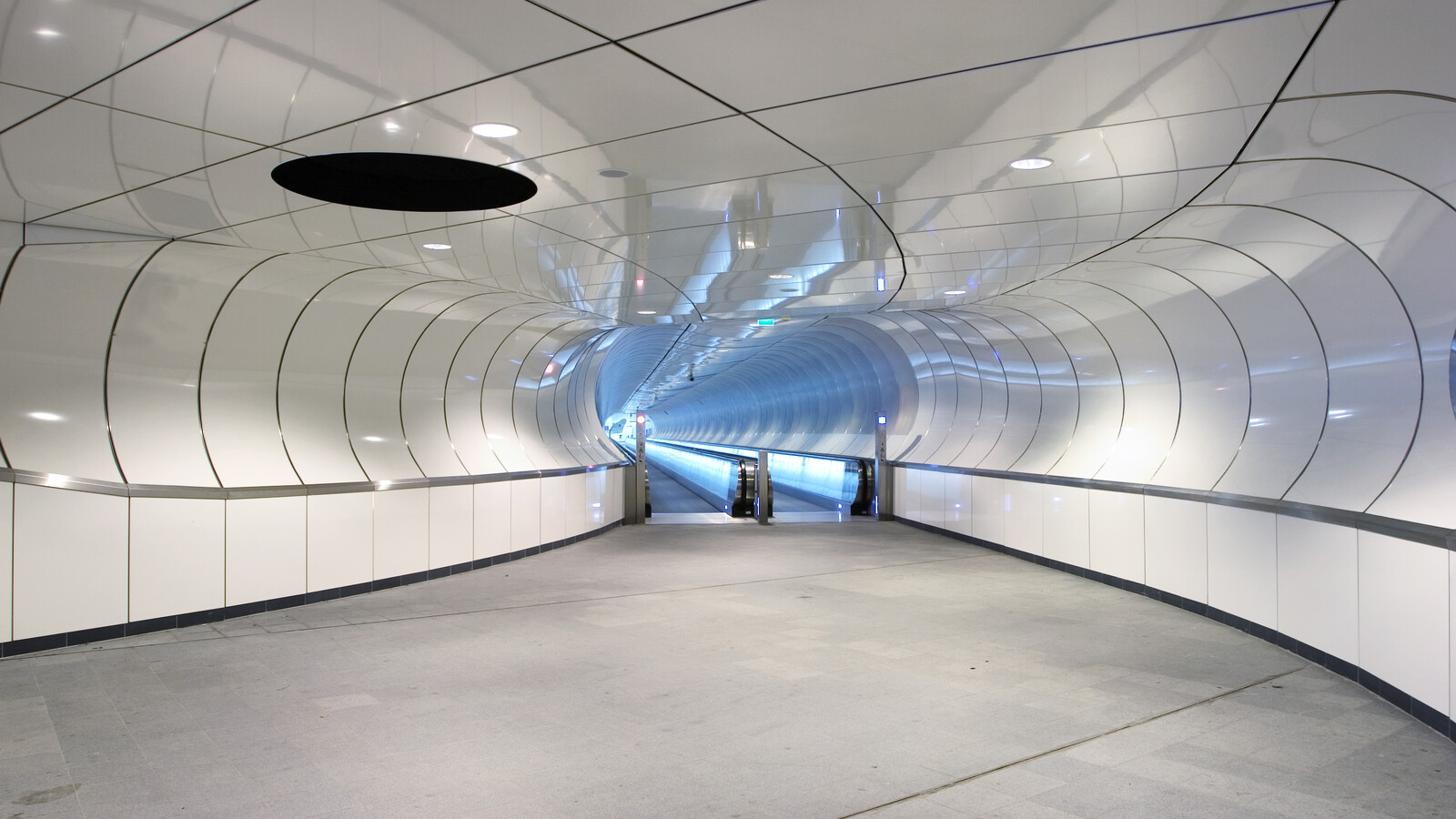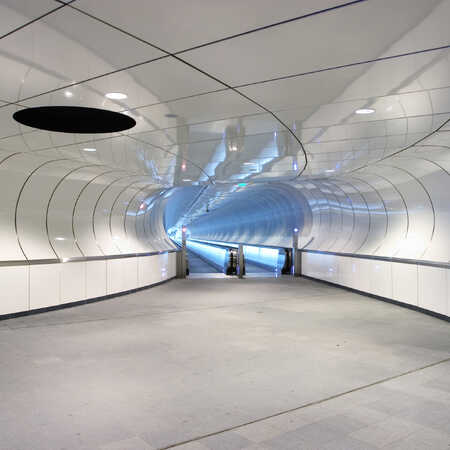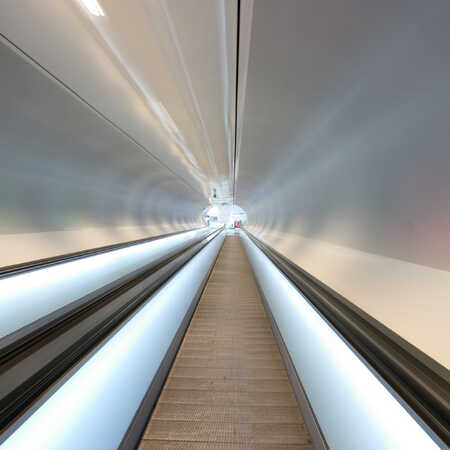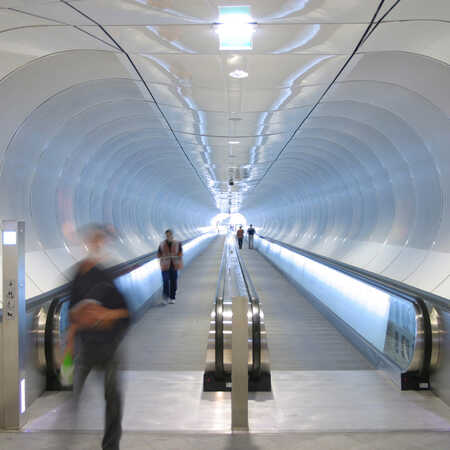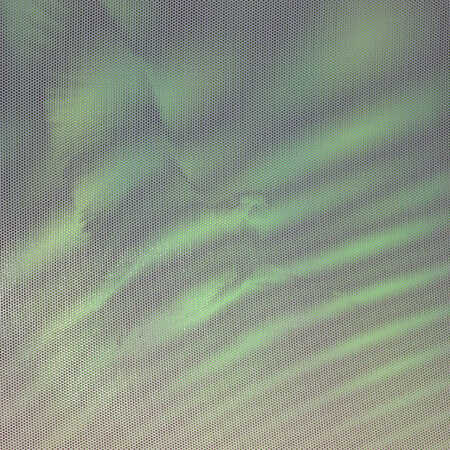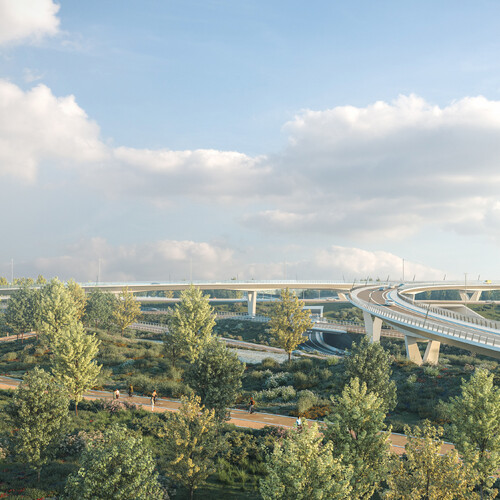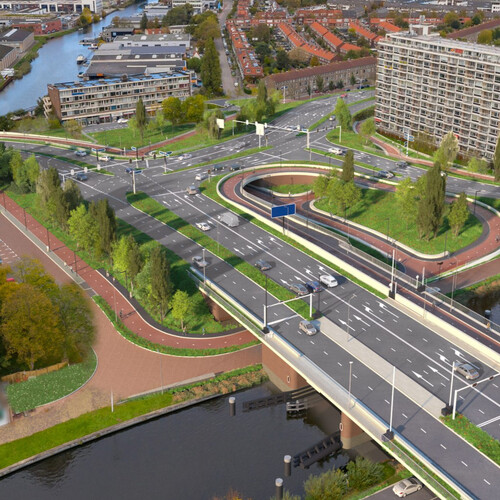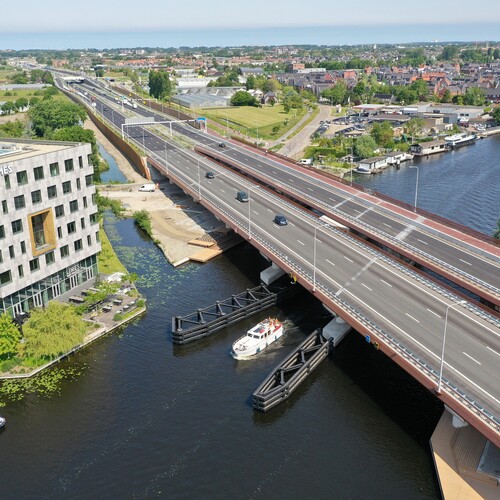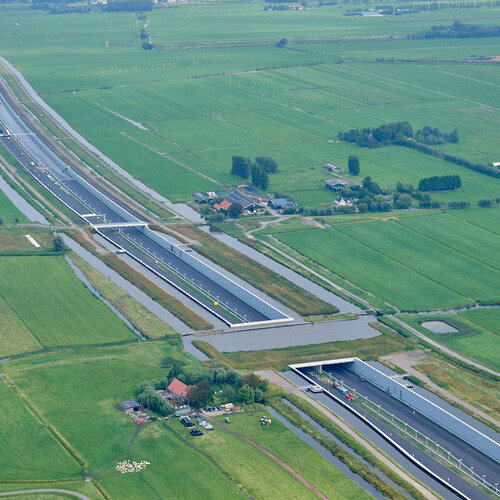Extension of a Metro Station in Rotterdam
The new pedestrian tunnel underneath the Wilhelminaplein in Rotterdam has won the Dutch Design Award 2005. The connection between the underground railway station Wilhelminaplein and the Luxor theatre has been devised by the architectural studio ZJA, who also designed subway station Wilhelminaplein.
The structural work between the hall of the subway station and the square in front of the Luxor theatre was already prepared during the construction of the subway station Wilhelminaplein. The tunnel was completed in 2005. The design and the finishing of the 140 m long tunnel needed to fit in with the ambition of the area.
Social security is an important aspect in the design of any underground space. By avoiding inconvenient corners the feeling of security can be increased. Long sight lines, transparency and clearness of space have a big influence on how a pedestrian experiences the whole. The aim was to find a way to make unwelcome guests feel unwelcome, while at the same time keeping the environment pleasant for the legitimate traveller.
The tunnel floor has been carried out entirely as a rolling plane, so it is impossible to stand still. As a result, legitimate travellers feel comfortable in the tunnel and unwanted guests stay away. On the tapis roulant the pedestrian zooms along bowed partitions of enamelled and perforated steel. This construction keeps away graffiti and assures good acoustics. The perforations allowed for an invisible attachment of the channels for smoke and heat emission.
Behind the little perforations, the pedestrian is not only supervised by security cameras, but also smiled at reassuringly by dozens of small children. They are the offspring of the project managers, draughtsmen and carpenters who worked for the project. The pictures of the babies are not photographs, but images formed through the interference of the perforations in the steel plates.
The illumination gradually changes colour, as a result of which the view of the tunnel is different every time. The illumination is computer-controlled and flexible, making it possible, for example, to follow a traveller with the light.
In order to maintain the sightlines and a good internal visibility a mirror has been placed in the panels near the bend, making it possible to see around the corner. Also, matters such as base and emergency illumination, loudspeakers, cameras and signposting are built in the panel. When the traveller enters the tunnel from the street, he reaches the tapis roulant by escalator, a fixed staircase or an elevator. At night this entrance is closed with glass shields and a roll-down shutter.
Awards
Winner: Dutch Steel Award 2006, Job Dura Prijs Veilige Ruimte 2006, Dutch Design Award 2005
Nomination: Dutch Building of the Year 2006
Client: RET Rotterdam
Project: 0163
