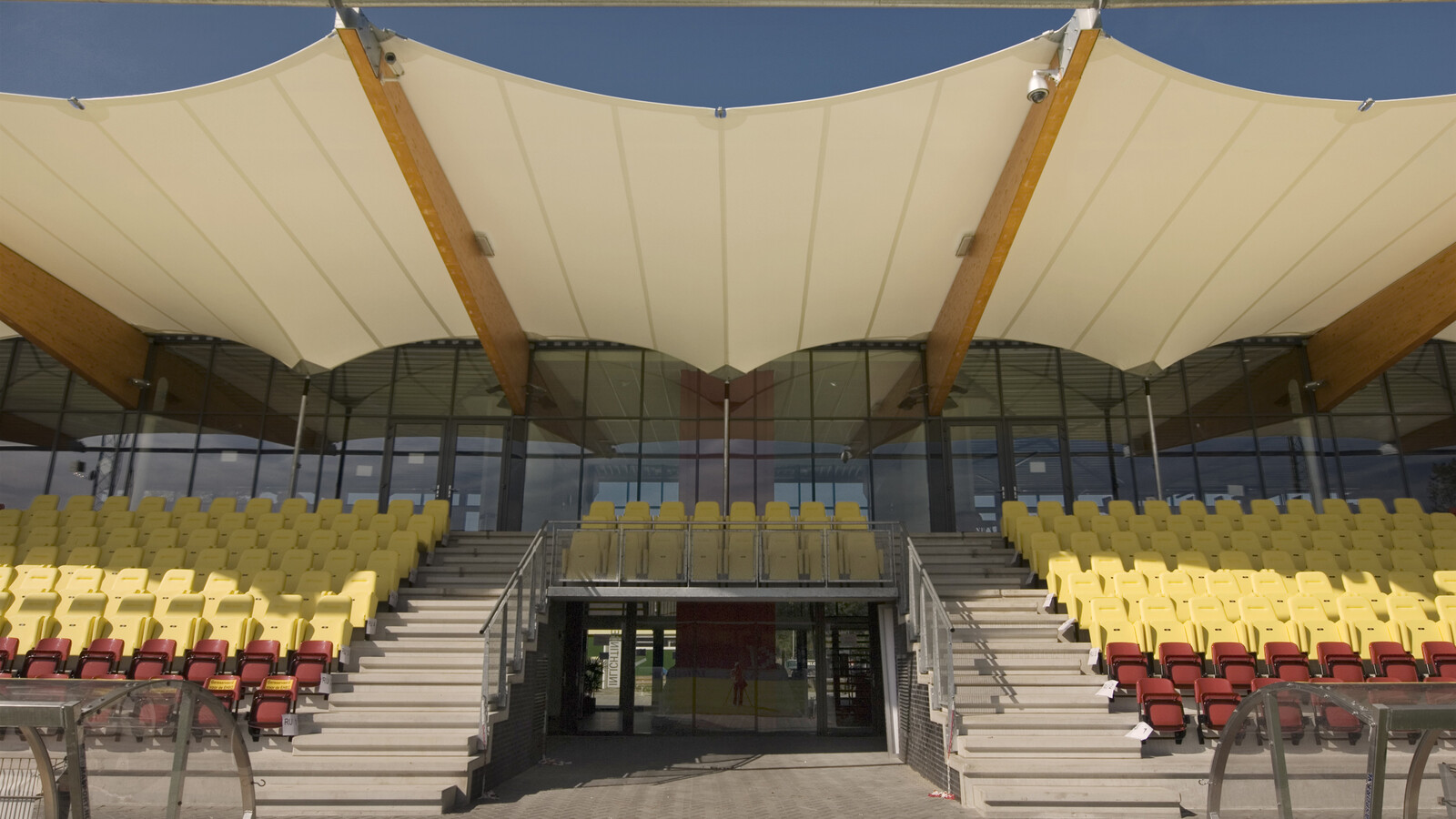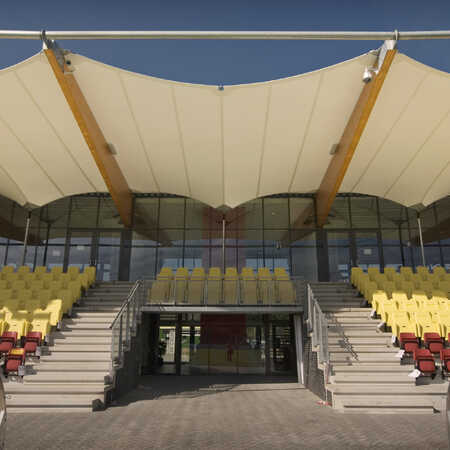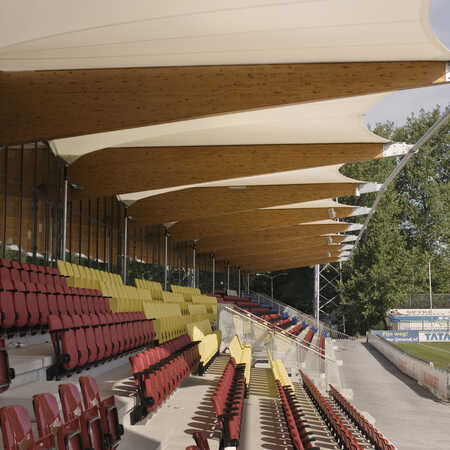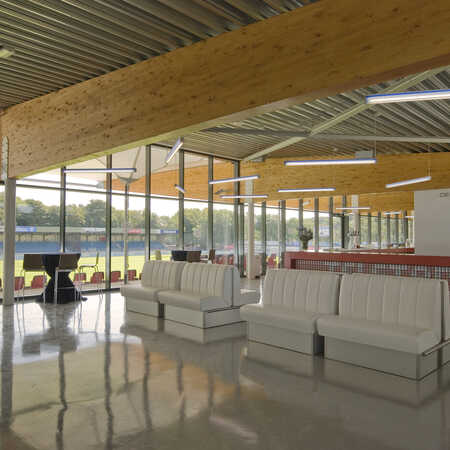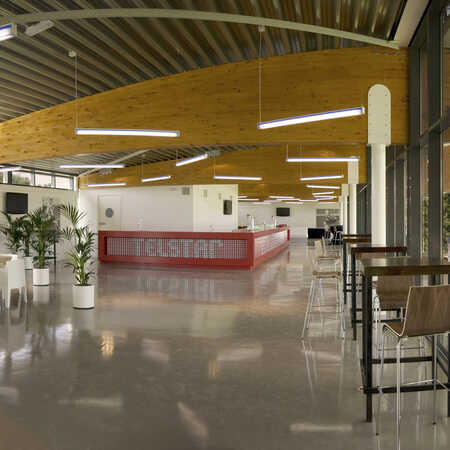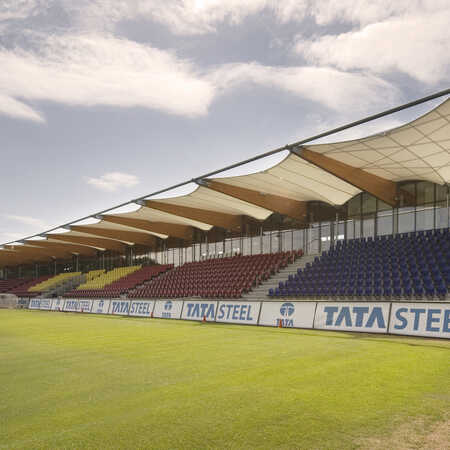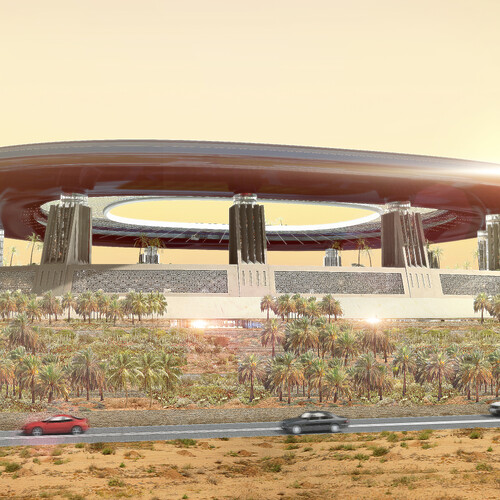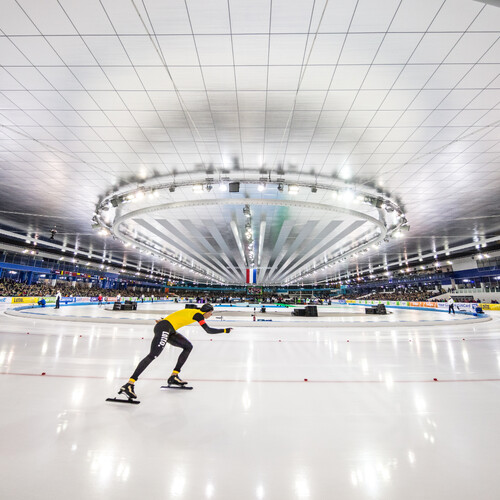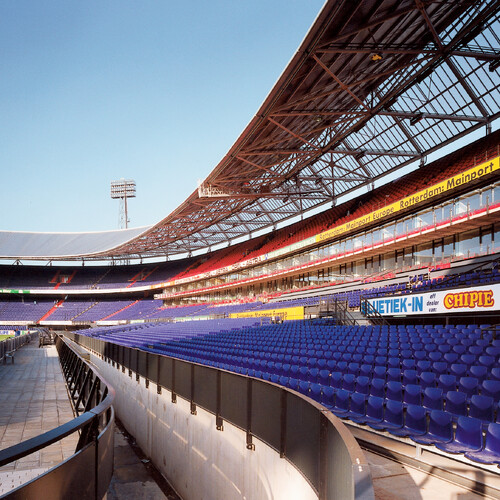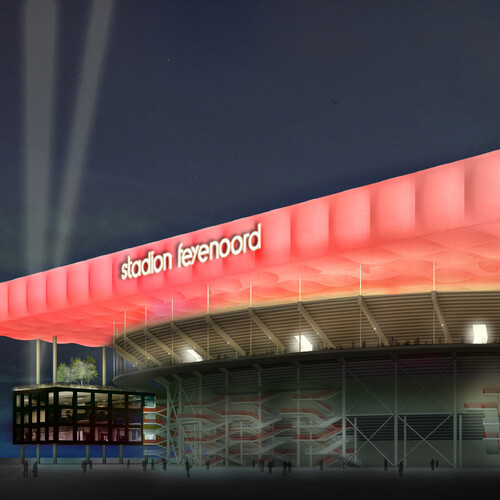Dark and light
On the border of an estate with woodlands, lies the stadium of Telstar Football Club which is part of the Schoonenberg sports park in Velsen-Zuid. It was built according to a design by architectural studio ZJA and opened in august 2009.
When approaching the building from the road, the design shows itself as a play of light and dark, bringing heavy and light materials together. The two-story main building has a midsection entirely made out of transparent glass. Opposite, towards the terrace overviewing the pitch, there is also a glass facade, ensuring the entry of daylight from both sides into the building.
On either side of the glass midsection the building walls are made of anthracite-coloured bricks that glitter slightly, especially in the rain. This serious-looking and angular facade directs all attention to the glass entrance hall where the atrium is flooded with light . To the left and right, one finds dressings rooms, a players home and a space for physiotherapy. Business lounges are on the second floor, with a view of the pitch though the glass facade. Dividing walls and extra entrances allow for rental to separate groups and events.
Wood and canvas
Crosscutting the main building are fourteen long wooden beams that are part of the roof structure. The beams extend to reach out over the seats on the terrace, where they are covered with translucent canvas. This combination of wood, off-white canvas and daylight creates a pleasurable open atmosphere, both outside on the terrace and inside in the lounge. Quite the opposite of a business or industrial aesthetic, this design alludes more to sailing ships and festival tents.
Right in the centre of the main building a slight bend makes the two halves of the stands incline towards each other. This subtle intervention supports a sense of togetherness in watching the game. Telstar stadium is modest and friendly, but mostly it serves as a distinctive and elegant home for the regional football club. From afar, it has a striking appearance as it is placed right on the border between a residential neighbourhood and the wooded land of the estate. It offers an atmosphere that reminds one of the outdoors and the dune landscape not far away.
Architect: ZJA
Prncipal: Midreth
Year: 2009
Project: #416
Photos: www.htjbakker.nl
