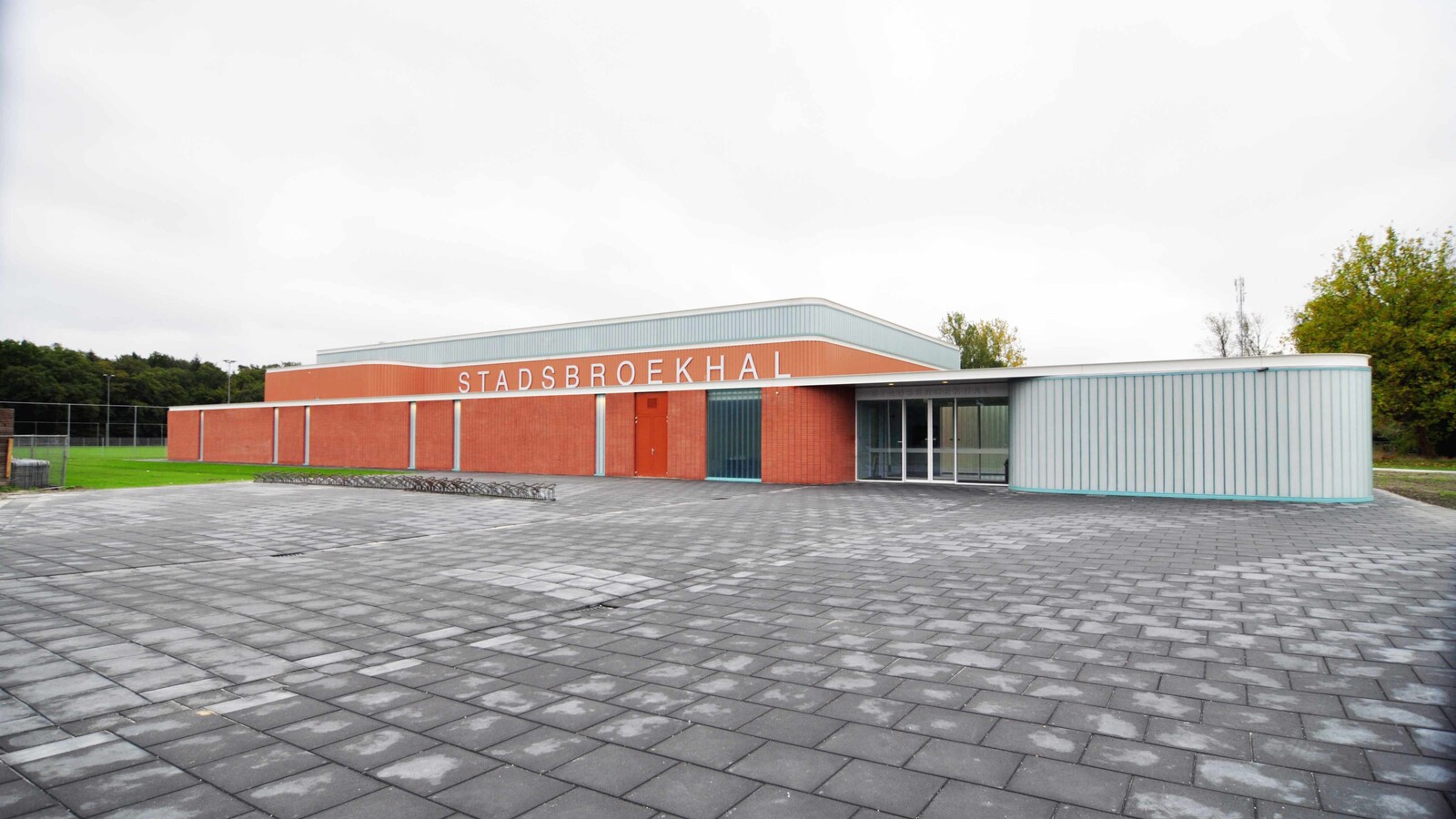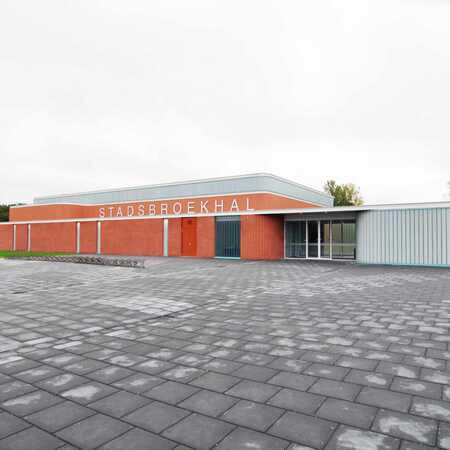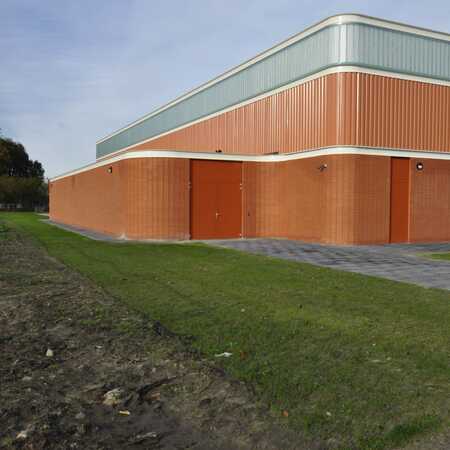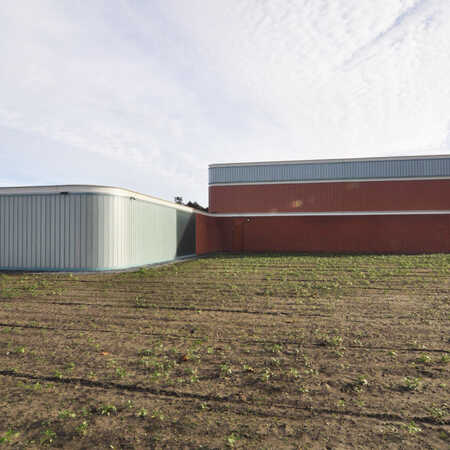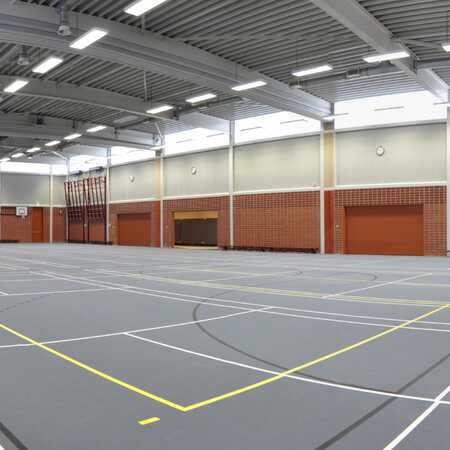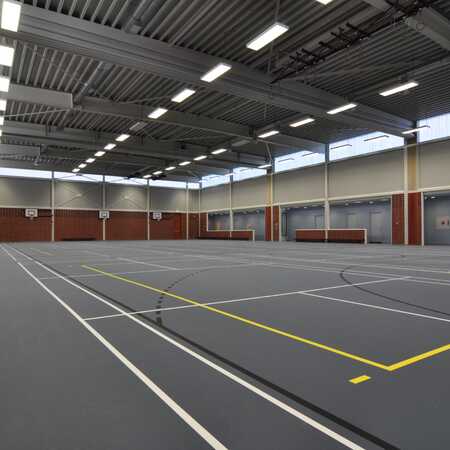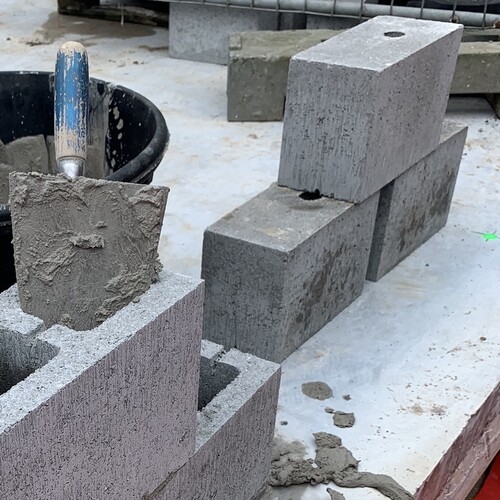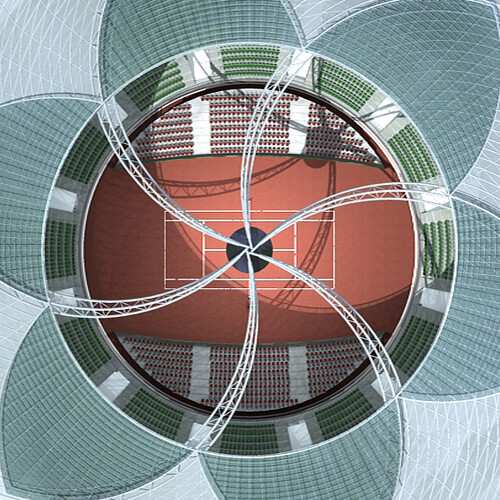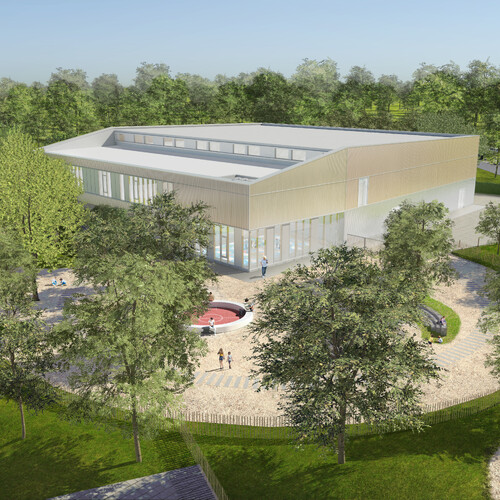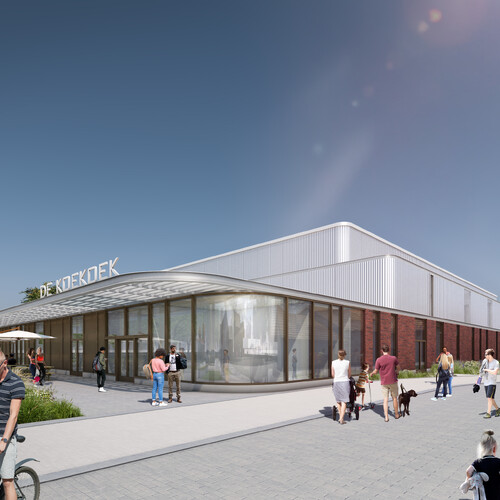Sportfacility in a green landscape
Just outside the centre of the city of Assen, to the southwest, one finds the Asser woods, and right next to it lies Stadsbroek, a recreational area with some of the main sports facilities of the city. Football pitches, a swimming pool, a velodrome and a sportsfacility, that opened in 2012 and was designed by the architectural studio ZJA.
The objective was rather modest, one big hall for the students of nearby schools to accommodate their lessons in physical education. During the weekends and evenings amateur indoor sports clubs would use it. The additional functions are minimal: toilets, dressing rooms, an entrance lobby and a janitor’s space, and storage for the goalposts, gymnastic equipment and mats. But no cafeteria, no stands for spectators.
It seemed obvious that the main objective was to attribute the facility with a friendly and inviting look and make sure that it blended into the green surroundings. To break up the large and monotonous volume the building is designed in three horizontal layers. The bottom one houses the dressing rooms and the entrance hall and is built in red bricks, in a familiar reference to the traditional buildings in the surrounding countryside. The second layer is a facade of corrugated steel in a coordinated colour while the top layer of the eight meter high building is constructed out of glass U profiles filled with translucent insulation material. This brings a lot of light into the hall during the day, while at night this top layer radiates a soft light in the area around the building, offering a reassuring beacon. All the corners of this building, the hall itself and those of the dressing rooms and the storage spaces are rounded off. Friendly details such as the slight vertical translucent panels in the walls of the dressing rooms break up the large surfaces.
Simplicity, but with hidden ingenuity
Sports facilities require solutions to manage the acoustics. In this case the ceiling as well as the middle layer of the walls are covered with a soft material behind perforated sheets. The brick walls too have a subtle way to contribute to dampening the noise. The top part of the wall is laid in perforated bricks. In the lower part the bricks are placed in a slightly undulating zig zag pattern, breaking up the reflected sound.
Visual clarity and coherence are obtained by the choice of colours. Above the warm colour of the brick wall is a broken white that reflects the light falling in. The outside walls of the dressing room are painted in a blue grey corresponding to the floor of the hall.
In order to see and hear what is going on in the corridor in front of the dressing rooms, there is separation from the hall only by means of low brick ridges. By lowering operating walls from the ceiling, the big hall can be subdivided into three separate spaces.
This is a modest sports facility with a simple lay out, that feels like a natural unity, due to the inviting glass entrance hall and the dressing rooms centred around the hall itself. The soft curves that spring into view everywhere achieve a simple coherence and underline the modest, human scale. The look is clear and modern, while referring to familiar and traditional buildings, a combination that gives it a friendly almost cuddly feel.
Architect: ZJA
Client: Rottinghuis
Jaar: 2012
Project: #605
