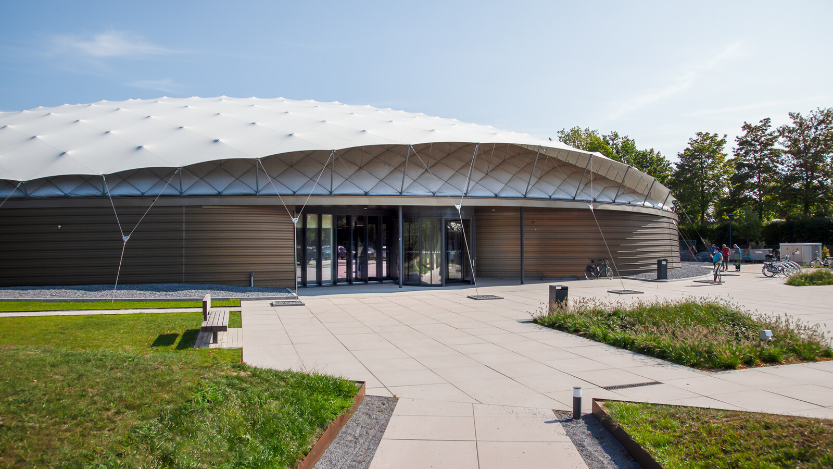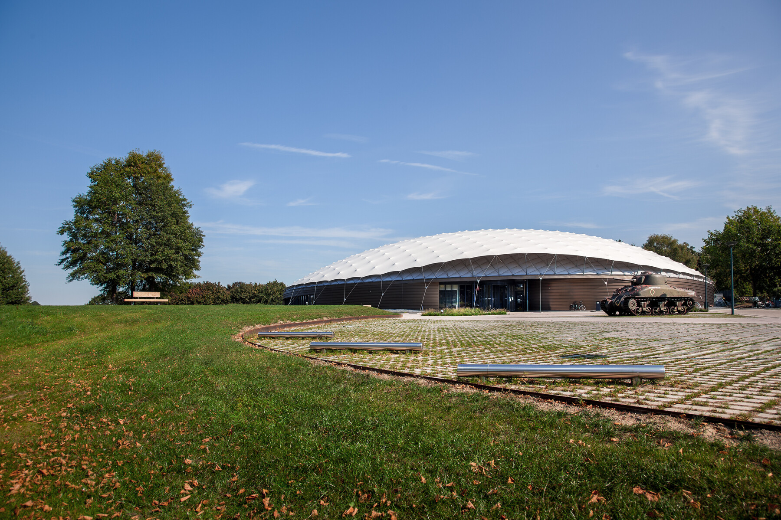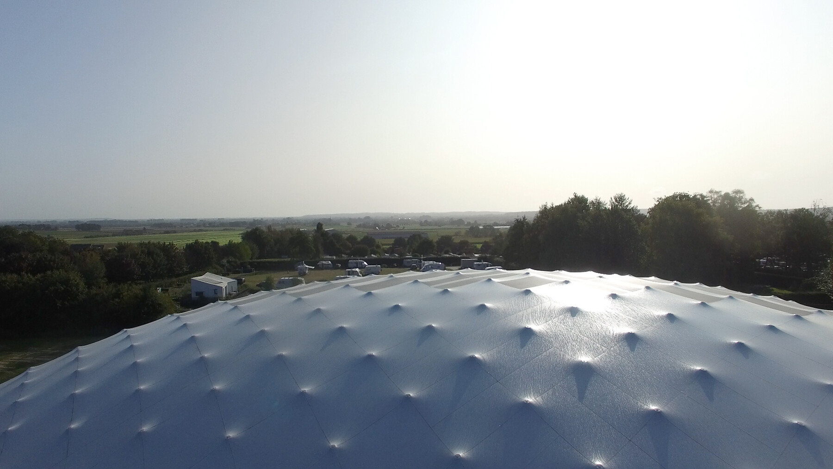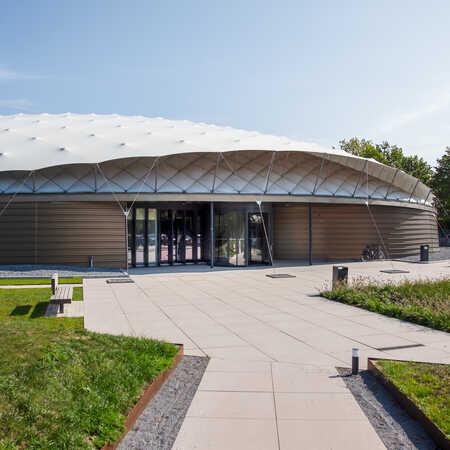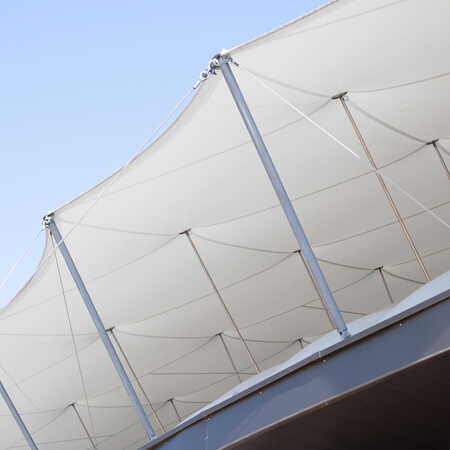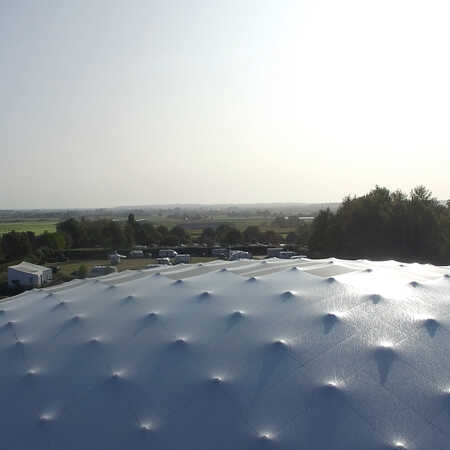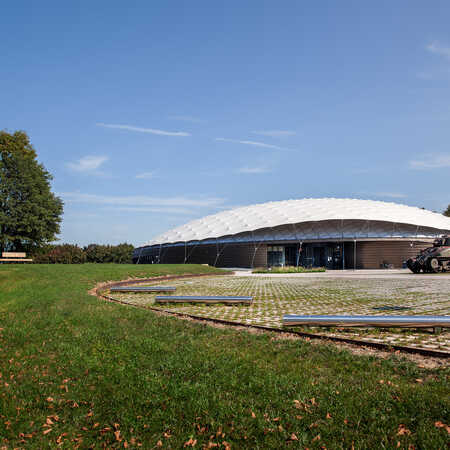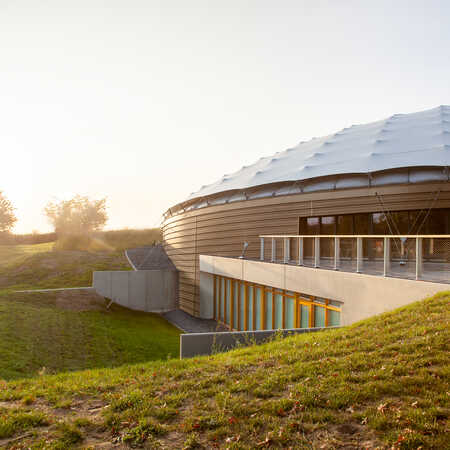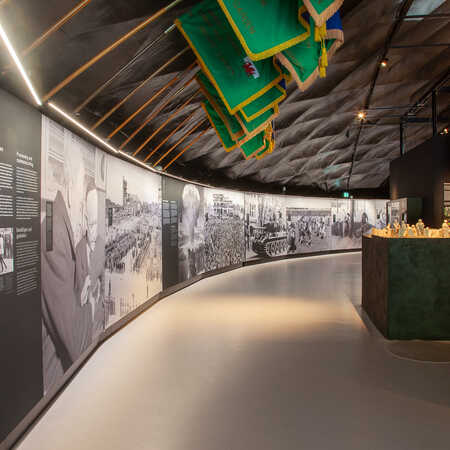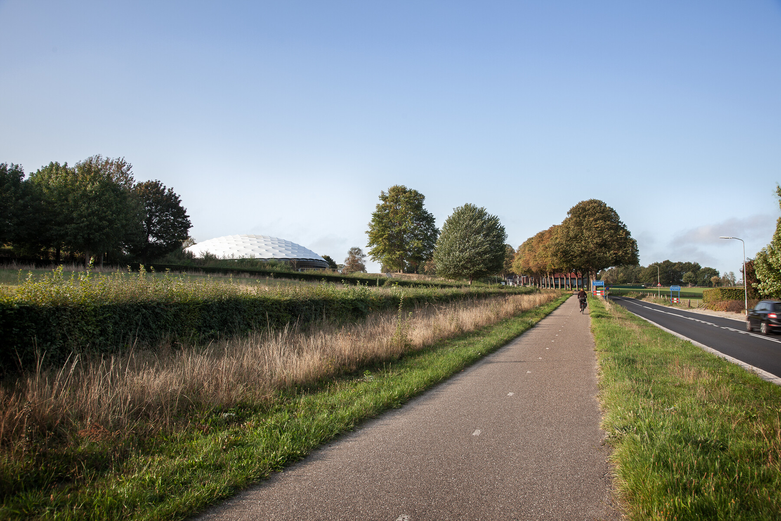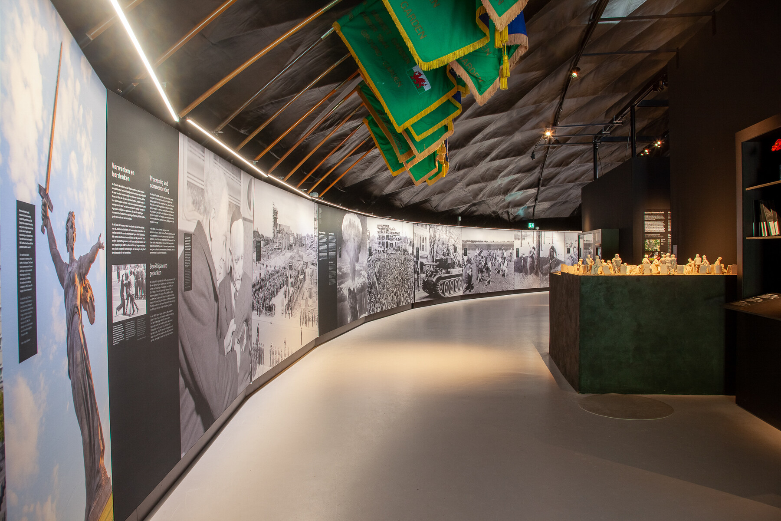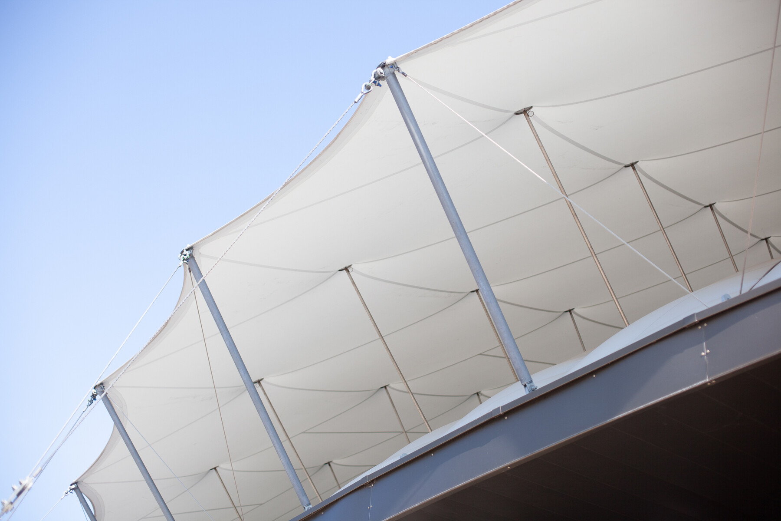The previous buildings, originally from the building settlements on the artificial island of Neeltje Jans along the North Sea coast, and the characteristic knobbed dome designed by Antoon Croonen, were in need of replacement, making room for a new building heralding a new episode for the Freedom Museum. The plan was to not only expand the surface area, but to also house a new program. A growing flow of Dutch school classes and families find their way to the Museum, but also more and more foreign visitors, often as participants in a group travel plan, originating from the United Kingdom, the United States and also from Germany pay Groesbeek a visit. For that reason the Freedom Museum places its presentation of history in a more international, European context and will be telling the story of the liberation of the Netherlands as an example of a battle for values that are at stake today, as much as they were then: freedom, democracy and human rights.
Shaded Dome
The wish to expand the museum to 3000 square meters in a short period and against reasonable costs and to do that in the shape of a stark landmark required an exceptional type of building. Shaded Dome Technologies, a joint venture between Royal HaskoningDHV, Polyned and architectural studio ZJA, secured the commission.
The Shaded Dome is an innovative building concept, in which a network of steel cables, an inflated dome and a cover made out of hi-tech textiles come together to make an extremely flexible constructive volume possible. A free span of 60 meters, like Groesbeek requires, is no problem at all. The interior lay-out that allocates reception area, restaurant, cinema and commemoration room is completely free and flexible. In terms of costs and sustainability the Shaded Dome is a very efficient structure during both the construction period as well as during its lifecycle.
The Shaded Dome that is constructed in Groesbeek has the shape of an elongated dome of bright textile, in reference to the parachutes that filled the sky during Operation Market Garden. The shape also echoes the dome once designed by Croonen. The building, situated on an elevated plateau, is slightly lifted, tilted and cut away on the side facing the valley. Offices and storage facilities are build underground, so the that the restaurant offers a clear view of the valley from where the allied divisions once left for Germany.
Gallery
A part of the landscape
Seen from the road, the slightly tilted Dome is located towards the back of the plateau in order to accommodate parking and provide space for outdoor events. In doing so, also some distance and trees and shrubbery can be kept between the Museum and the adjoining Canadian Field of Memory. The Dome has a very distinctive and recognizable shape, and sits on top of a hill, but the reference to the old dome, the flowing shape and texture that evokes images of parachutes and liberators all make sure that the museum forms a natural part of this flowing landscape with its winding roads and green vistas.
Shaded Dome Technologies is founded by architectural studio ZJA, Royal HaskoningDHV and Polyned.
Award
Architecture MasterPrize 2022
Client: Dutch Liberation Museum, Groesbeek
Landscape architect: Elyps
Inauguration: 2020
Project: #750
Photos: ZJA and Catch Your Moment
Related
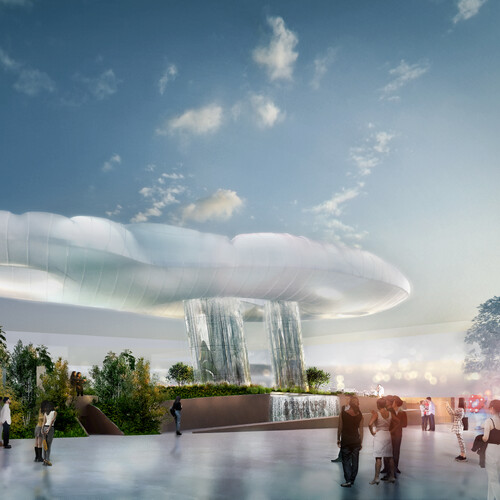
Nederlands Paviljoen Wereldtentoonstelling Osaka
Not a building but a place In the summer of 2025 the World Expo will take place on an artificial island off the coast of the Japanese city…
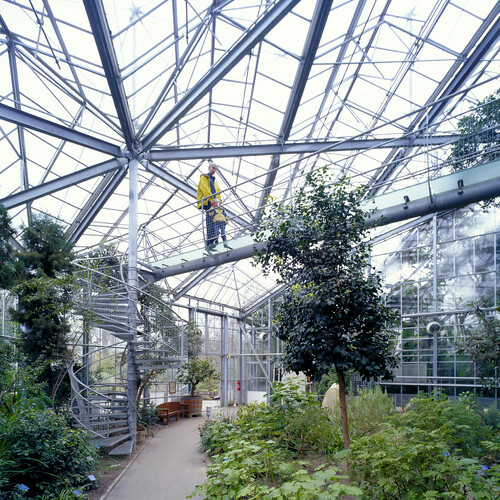
Hortus Botanicus, Amsterdam
Saving the old botanical garden
The glasshouse for the Amsterdam botanical garden, dating from 1993, is one of the earliest significant projects the architectural studio…
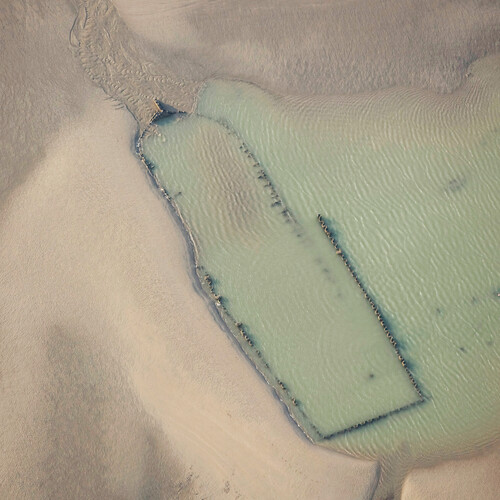
Docking the Amsterdam
Sunken VOC ship recovered in building
In 1749 the Dutch VOC ship Amsterdam sank at Hastings, England. Almost three centuries later, the plan is conceived to salvage the wreck…
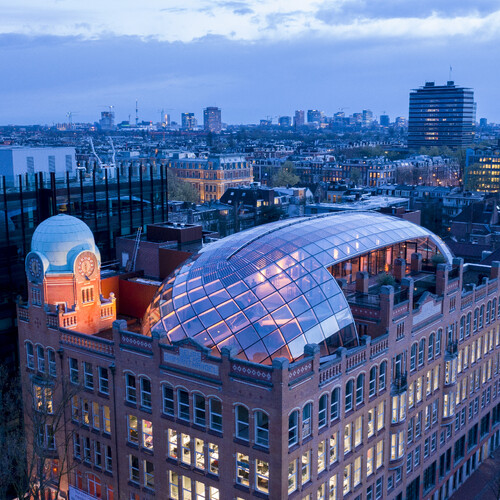
Diamond Exchange, Capital C Amsterdam, Amsterdam
New life for a monument
Historically an exchange is the meeting place of markets and people, goods and ideas, and that is how the renewed Diamond Exchange meets…
