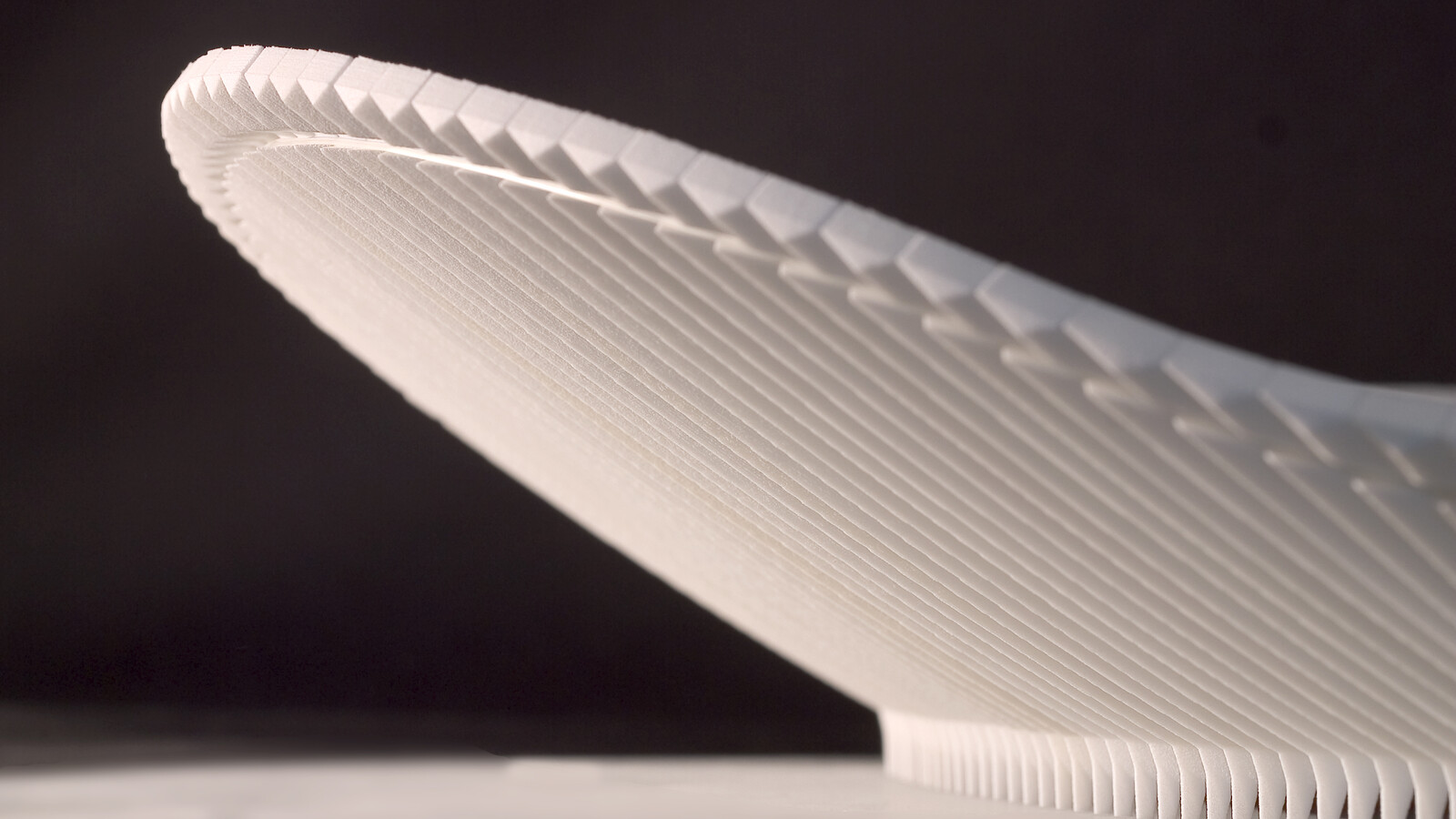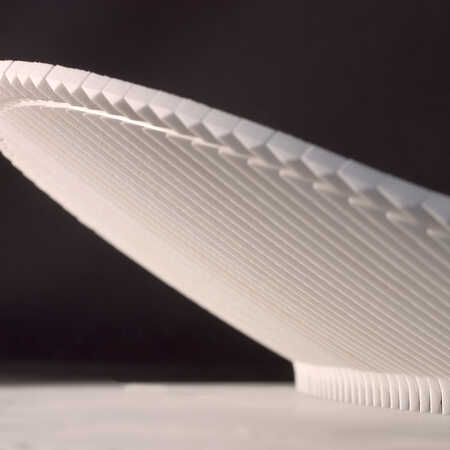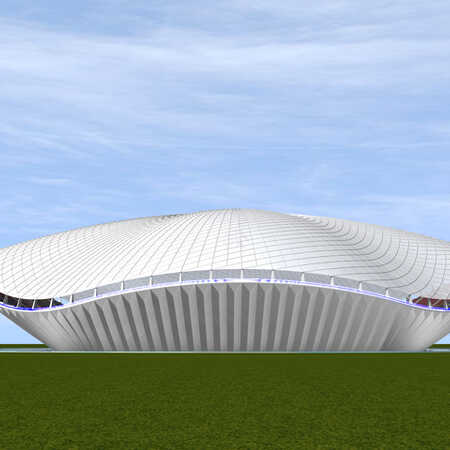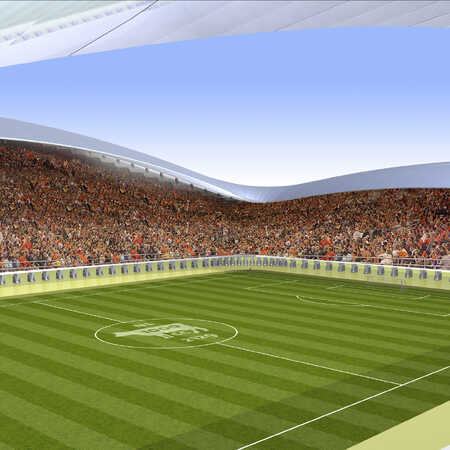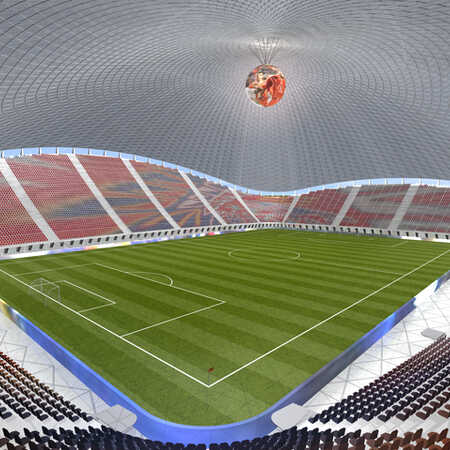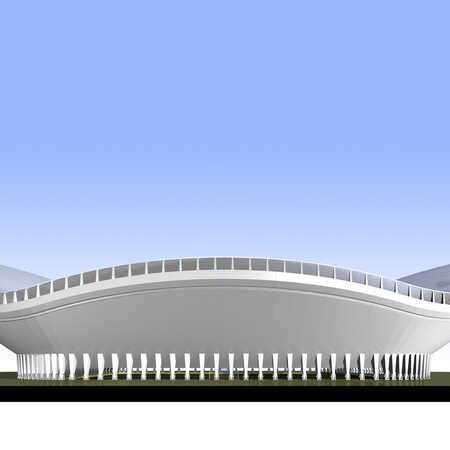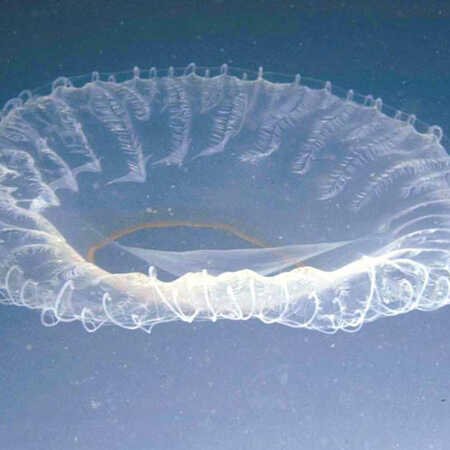0383
Gallery
The design for an ideal stadium is based on optimum visibility lines for spectators and a super-fast construction period.
Few things are more annoying than somebody's hair blocking sight during your favorite football game. To avoid this one has to calculate optimal visibility lines and the maximum viewing distance on which the stadium design can be based.
The ideal visibility line of a spectator is expressed in the so-called 'c-value ': the higher the seat, the steeper the slope of the stands. If the section of a stadium would be a parabolic shape, all spectators would have the same maximum C-value (120 millimetres). However, stands in stadiums usually have only one or two different angles which means spectators don't have maximum visibility.
Another parameter in stadium-design is the maximum viewing distance which is 150 metres. The ideal stadium therefore has an oval shape with higher stands alongside the field and lower stands in the corners. This coincides with the preferences of the public. Another advantage of the circular shape is the possibility of an ongoing wave through the stadium. The stands have been raised of the ground as a result of which the stadium is accessible on all sides. Under the stands there is space for shops, toilets and other functions.
The Lotus Stadium by the architects ZJA is based on visibility-parameters combined with a special construction which makes it possible to erect the stadium in a very short time. The parabolic sections are composed of triangular elements in two different shapes: one for the corners and one for the stands along the sides. These elements are fixed with an universal joint, lifted up and held by a cable. The same construction method is used for the roof. It accelerates the erection time which makes this design suitable for both permanent and temporary use.
Related
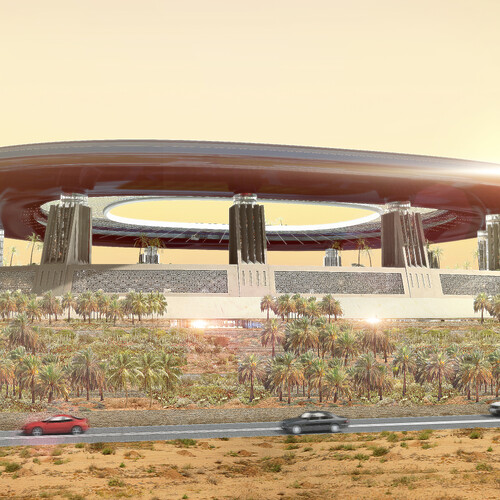
Dubai Sports Central, Dubai
Multifunctional stadium in the dessert
Dubai Sports Central combines football facilities with luxurious gardens, shops, and apartments, where the architecture merges into a…
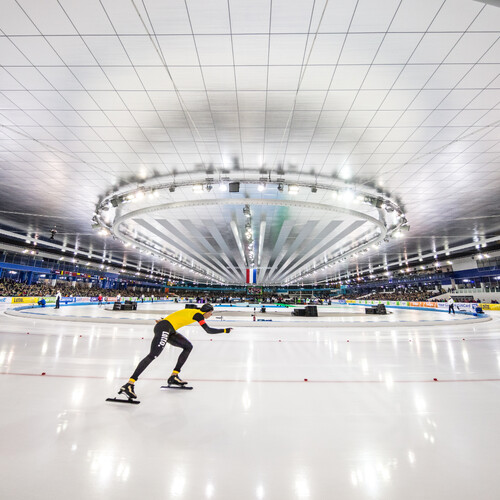
Thialf ice arena, Heerenveen
Most sustainable ice skating stadium in the world
For the Dutch, skating is not just a sport; it is an event that opens their hearts. Skating competitions in ice arenas are emotional events…
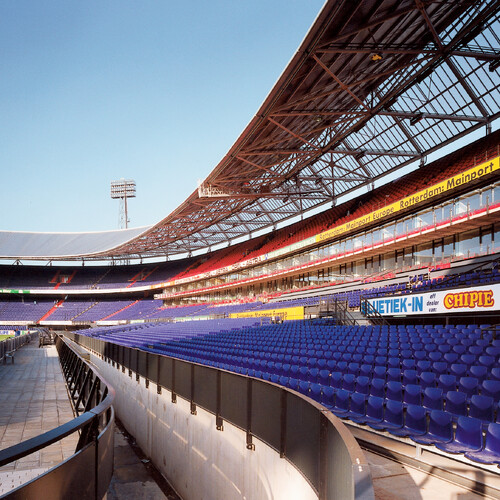
Feijenoord Stadium, De Kuip, Rotterdam
Modernization of a stadium
In the mid-1990s, De Kuip, Feyenoord football club’s stadium in Rotterdam, was in need of renovation. The job involved providing the…
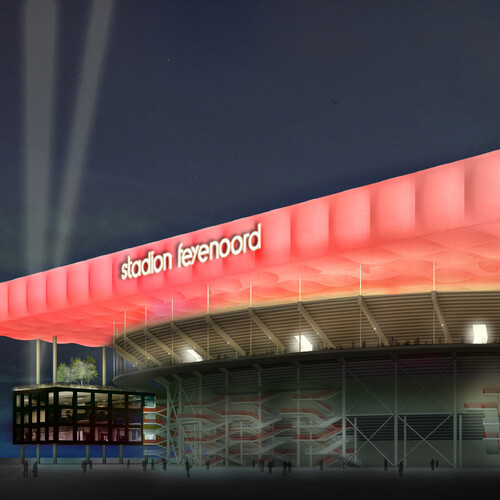
Renovated Feyenoord Stadium, Rotterdam
For many years, there has been a debate about the future of the old Feyenoord stadium (a.k.a. De Kuip/The Tub) in Rotterdam. After it was…
