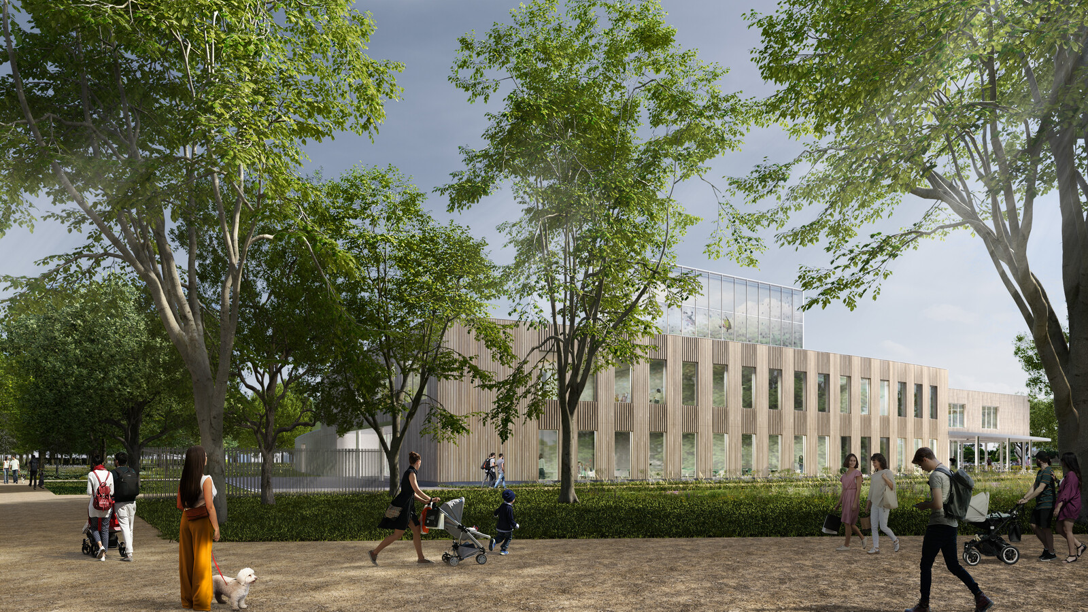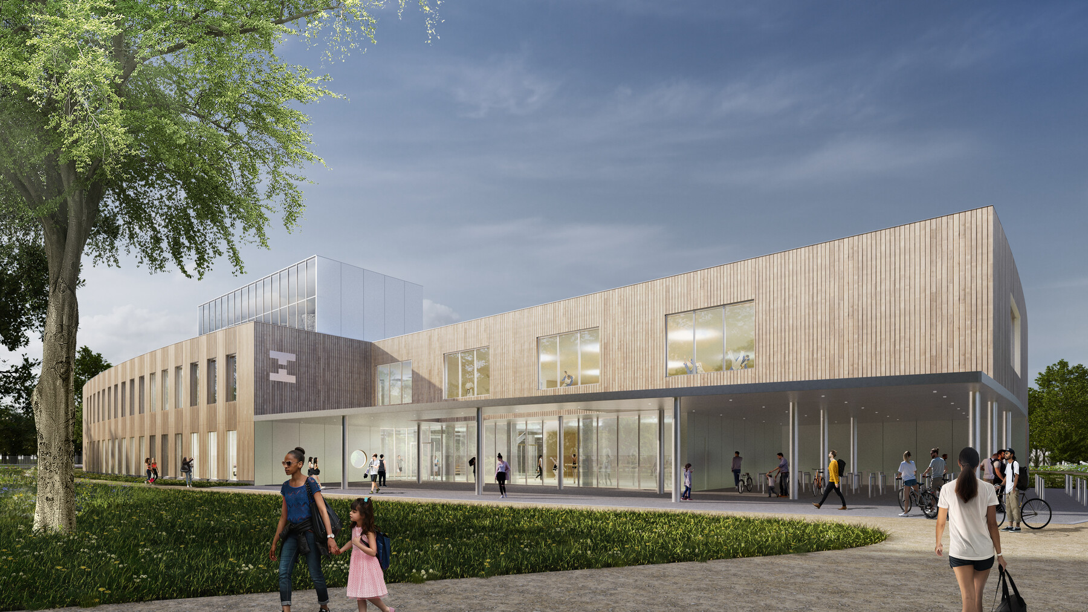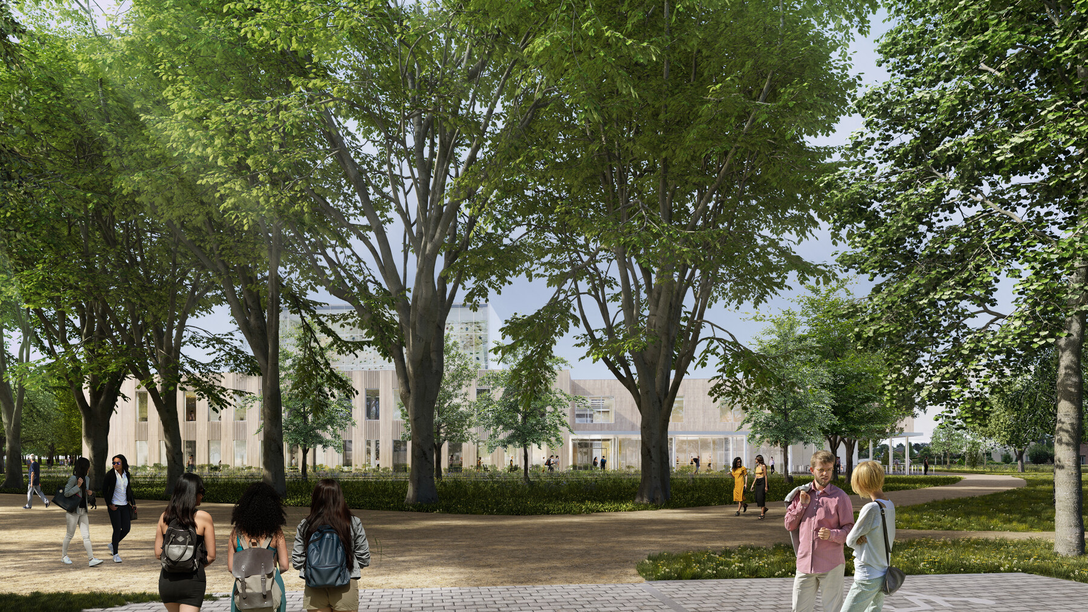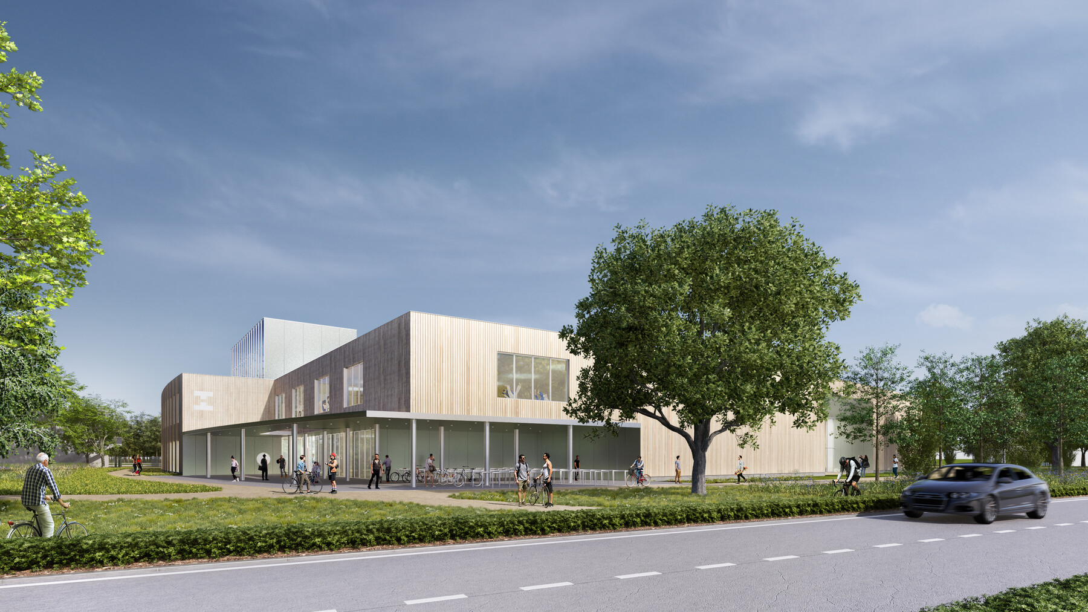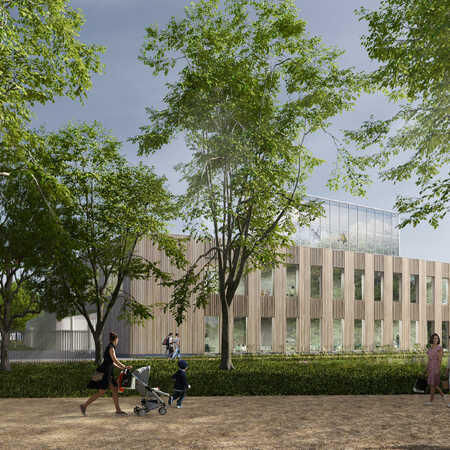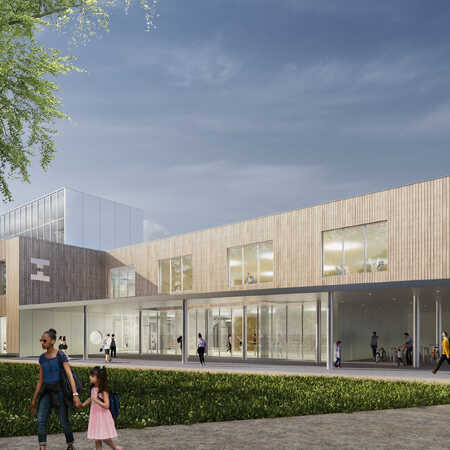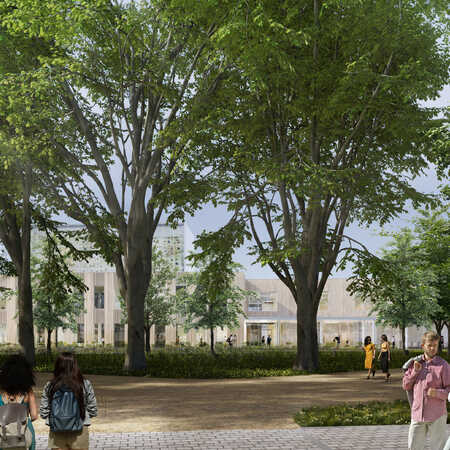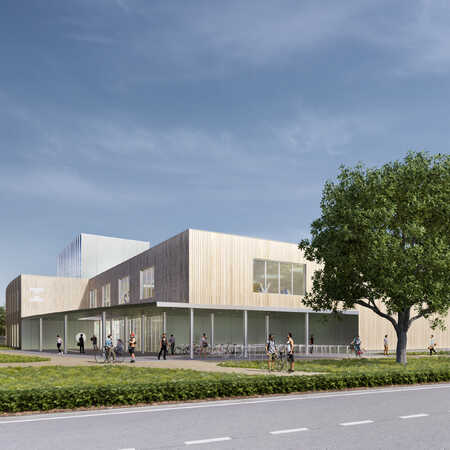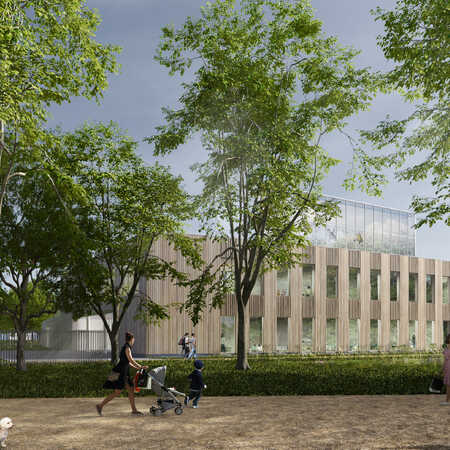In one of them, in the south-westerly corner along the Steenweg op Tielen, was the council’s storage space for landscaping equipment. It has made way for a sports complex with two sports halls, a climbing hall, a dojo and eight classrooms. Architectural studios ZJA and Archiles, along with landscape architect Studio Thomas Willemse, joined forces to create the design. The intention was to come up with a multi-purpose building that looks inviting, fits optimally into the surroundings, and is as sustainable and circular as possible, without compromising it.
Connection with the school
The sports complex is an integral part of the secondary school that lies just to the north. The school has a particularly strong sporting profile and the sports complex can be regarded as an annex to it. To reinforce the connection through the park, past the football stadium between the school and the sports hall, a zone with sport and play islands has been developed that stretches from the school to the extended park avenue. With as much greenery fitted into it as possible, there are opportunities to play table tennis, football, basketball or padel.
The existing park avenue is being half-paved and extended towards the sports complex. Gaining more green space as opposed to hard landscaping is an important goal, because of the need for water storage around the new building.
The sports complex, wood and glass
The new structure has curved walls that follow the flowing lines of the winding paths. The cladding is made up of alternating vertical wooden planks and glass, so that it creates the impression of a pavilion in the park. The awnings above the transparent entrance look inviting. The fifteen-metre-high climbing hall of transparent glass sticks up above the first floor and forms a shining beacon at the centre of the complex. After sunset especially, the softly lit hall acts as a landmark in the park.
The layout of the sports complex is centred around a hall, a meeting point where the entrance, classrooms, multifunctional hall, climbing hall and staircase come together. Behind the multifunctional hall, where fitness activities for older people, school meetings, bingo or parties can take place, lies the small sports hall.
Opposite it is the larger and higher sports hall with a gallery for spectators. The two are separated by a central zone with dressing rooms and technical spaces, with above them the meeting room and gallery. Along the central axis, easily reached from the central hall, are the changing facilities and the technical area and control room. Both sports halls are easily reached from the changing rooms.
On the first floor is the dojo and the entrance to the top part of the gallery of the main hall. On the south side, between the sports halls, is a meeting room, from which visitors can gain access to a terrace that looks out on the green space and is connected to the park via shallow steps.
Sustainable and circular
In this design by ZJA, Archiles and STW, a great deal has been done to optimize the sports complex as sustainable and circular. For a start, account has been taken of the need to spare valuable trees on the site as far as possible. Plenty of wood has been used in the building, not just in the cladding on the walls but in the structure, in the first-floor roof, and in the laminated wooden joists of the sports halls.
An economical lighting plan and good insulation to prevent heat loss and noise pollution are standard in sports buildings, but in this design extra attention has been paid to sustainability. There is a solar panel to heat water, and after the water is used, a heat pump recovers its residual warmth. Rainwater is collected and used for the toilets. For the ventilation and cooling (passive cooling that uses evaporating water), further sustainable and energy-efficient plans have been drawn up.
With its own water storage in the form of a wadi and a connection to the open water system in the park, the building contributes to responsible water management. Nesting boxes have been integrated into the edge of the roof for the bats that live in the park.
Turnhout has gained an attractive sports complex that is an organic part of the Stadspark and economical with raw materials, energy and water.
Achitect: ZJA in collaboration with Archiles and landscape architects Studio Thomas Willemse
Commissioned by: Turnhout Town Council
Advisers: Studie 10 (sustainability, technology and energy performance, and indoor climate), Daidalos Peutz
(building physics, acoustics and sustainability) and ASBT (safety)
Year: 2021 – ongoing
Project: #1245
Related
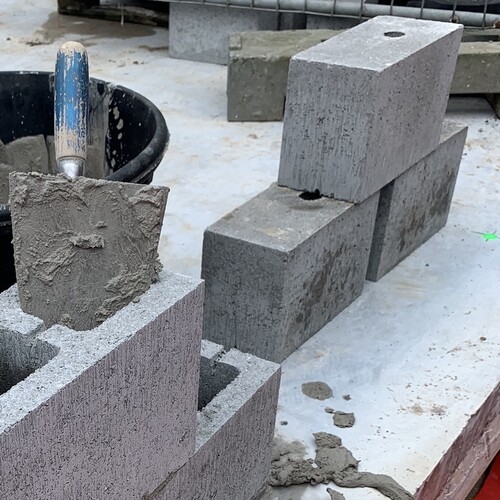
Laying the first stone of sports hall Groot Schijn Deurne
On 5 March, in Deurne, Belgium, the first stone was laid for the new Groot Schijn sports hall. Among those present were Flemish minister of…
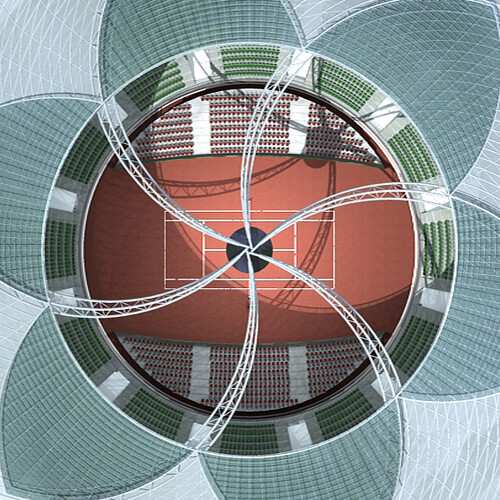
Tennis Centre Court
Centre Court
Up till now, large tennis events in the Netherlands have used temporary facilities. The training of youth talent lacks a fixed location.
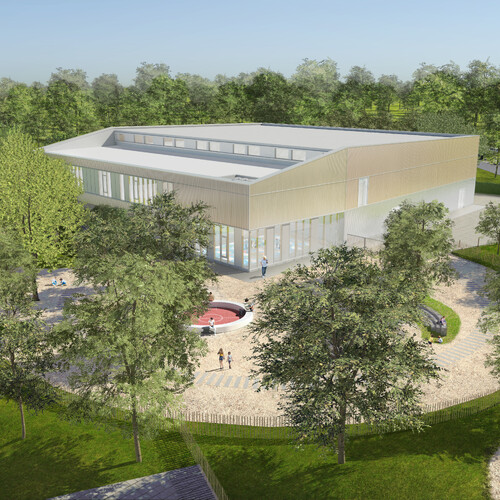
Sporthal Groot Schijn, Deurne
Compact sports hall in green environment
For the school campus of Community Education in Deurne, in the Groot Schijn Park just to the east of Antwerp, architectural studio ZJA, in…
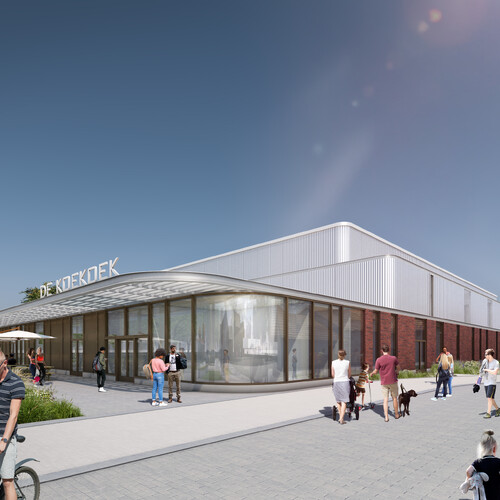
Sports Hall De Koekoek, Hamont-Achel
The new sports hall De Koekoek in Hamont-Achel is optimally fitted into the green residential surroundings and characterized by the use of…
