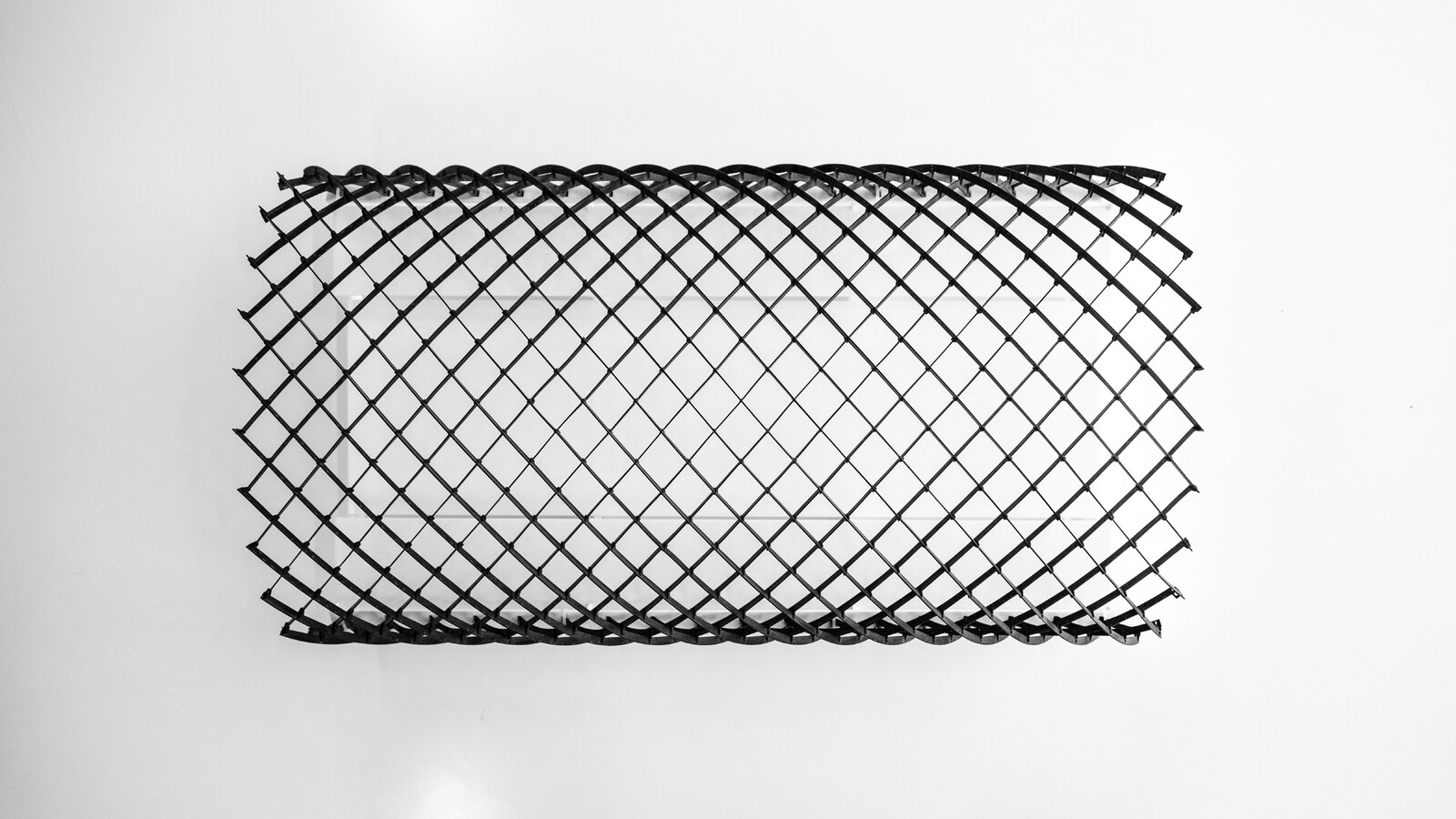The elegance of the functionality is enhanced by the architecture, rather than the two fighting each other. Its context, the simplicity and the scale is really nice, it has a city scale as well as a human scale.
– Jon Tollit, Jury member WAN Awards

This was a commission that made the architects of ZJA feel utterly in their element. The terminus of the new Randstad Rail E-line had to be constructed at the already heavily built-up location of The Hague Central railway station. In terms of both function and design, the available space had to be used in such a way that a pleasant, spacious and comfortable environment would be created, where people would feel safe.
The elegance of the functionality is enhanced by the architecture, rather than the two fighting each other. Its context, the simplicity and the scale is really nice, it has a city scale as well as a human scale.
– Jon Tollit, Jury member WAN Awards
Fitting the station into the urban landscape was a tricky puzzle. The most important decisions made early in the design process were first of all to merge the entrance and the roof, and to connect them directly with the existing The Hague Central station by means of a covered walkway. This involved finding a space between the two, in order to make the connection as smooth as possible.
Secondly the choice was made to build a light, slim roof over the tracks and to create an environment that, because of the use of glass from top to bottom, prioritized the connection with the surroundings. As far as possible, materials that evoke a separation between travellers and urban life were avoided.
Awards
Winner: European Steel Design Merit Award 2019, German Design Award 2019, WAN Transport Award 2017
Nominated: Nieuwe Berlagevlag 2018, Dutch Steel Award 2018, ABB LEAF Awards 2018, Steel Award Belgium 2018
The construction of the lightrailstation was managed by ProRail, commissioned by the municipality of The Hague, with contractor BAM Infra NL building the new station.
Architect: ZJA
Structural Engineers: BAM Infraconsult, Knippers Helbig Advanced Engineering, Royal HaskoningDHV, Ney & Partners
Building contractor: BAM Infra NL
Subcontractor bridge structure: Smulders
Subcontractor roof structure: Jos van den Bersselaar constructie, Kersten Europe
Subcontractor glass: Brakel Atmos
Year: 2016
Project: #506
Photographs: Bart van Hoek, Jeroen Musch and Raoul Suermondt

ZJA has worked with computational design right from the start and our architectural studio has always continued to develop in this field.