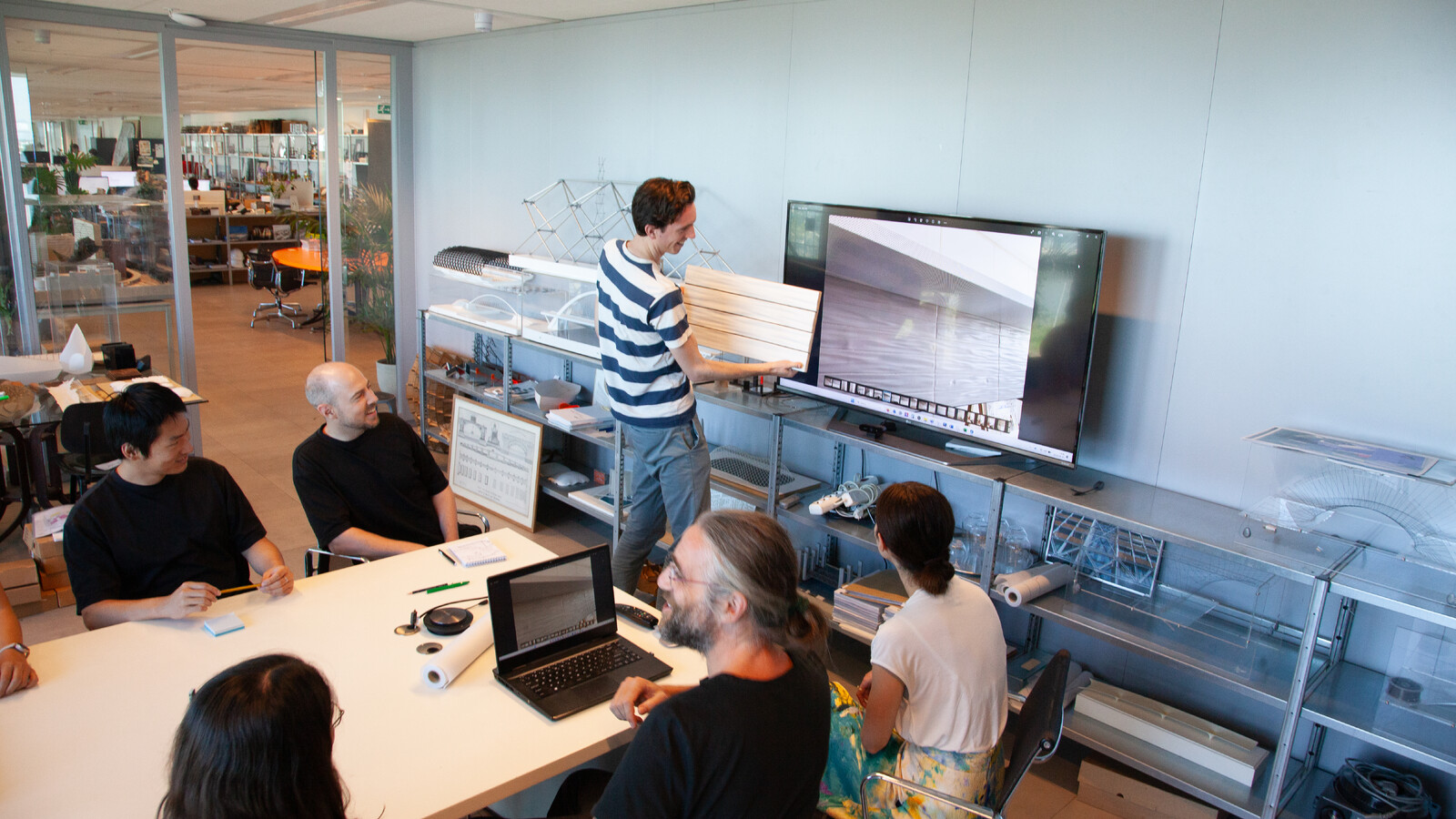Here is a good example of why it was all necessary. The platform is too narrow, so that dangerous situations arise as the number of passengers grows.
Design process and building process
Developments in rail traffic demand broader platforms, since more passengers and trains are expected. The West Tunnel, which now gives access to an inefficient jumble of travellers, is being updated and adapted. The narrow old East Tunnel is being renovated and, like the West Tunnel, broadened and adjusted to fit with the design of the Central Tunnel. To make best use of the wider platforms, the boarding points have been moved and expanded.
In earlier modernizations, the structural elements were hidden from sight. ZJA favours the opposite approach. Both in the oldest parts and in the later additions to the station, the choice has been made to have functional improvements coincide with the exposure of structural elements. Modernization and enhancement of the quality of the spatial experience thereby go hand in hand.
Diagram, platform level:
All the island platforms are widened towards the south
Diagram, tunnel level:
Widening of the West Tunnel and the East Tunnel
Our own research and the tone-setting details
As a result of the rearrangement, additional space has been created in a functional sense at the West Tunnel and at the East Tunnel. Of course these design choices only really come into their own if the entire station and its surroundings have a clear visual coherence. In this design for the Amsterdam Central Station of the future, a great deal of meticulous attention has been paid to this aspect. A far from simple matter. The demands made of the specifications of the platforms are many and complex. To be able to maintain a good view of the geometry, installations, gradients, finish etc., ZJA developed its own 3D computer program to keep control of the complicated design process from beginning to end.
ZJA has done a great deal of research on the tiles used on the platforms and in the tunnels. Sizes, colours, texture and sheen were examined and tested. In the end, the floor and wall tiles were developed specially for the project. It is precisely such omnipresent elements that determine the atmosphere of a station and the impression it makes. In the experience of the traveller, a station must feel as clearly laid out and smoothly flowing as possible. Calm, safe, light, with clearly recognizable functions and layout. With enough space for those going to and from the platforms and exits, and with attention paid to the monumental qualities of the building and the extraordinary details that give colour and character to the station.
Lead architect: ZJA
Client: ProRail
Restoration architect: Braaksma & Roos Architectenbureau
Cost engineering: IGG
Engineering: Arcadis
Year: 2017 - Present
Project: #1037
Related

Computational design specialist
To support our regular assignments and R&D-department we are looking for a highly motivated and talented specialist on the interface…






