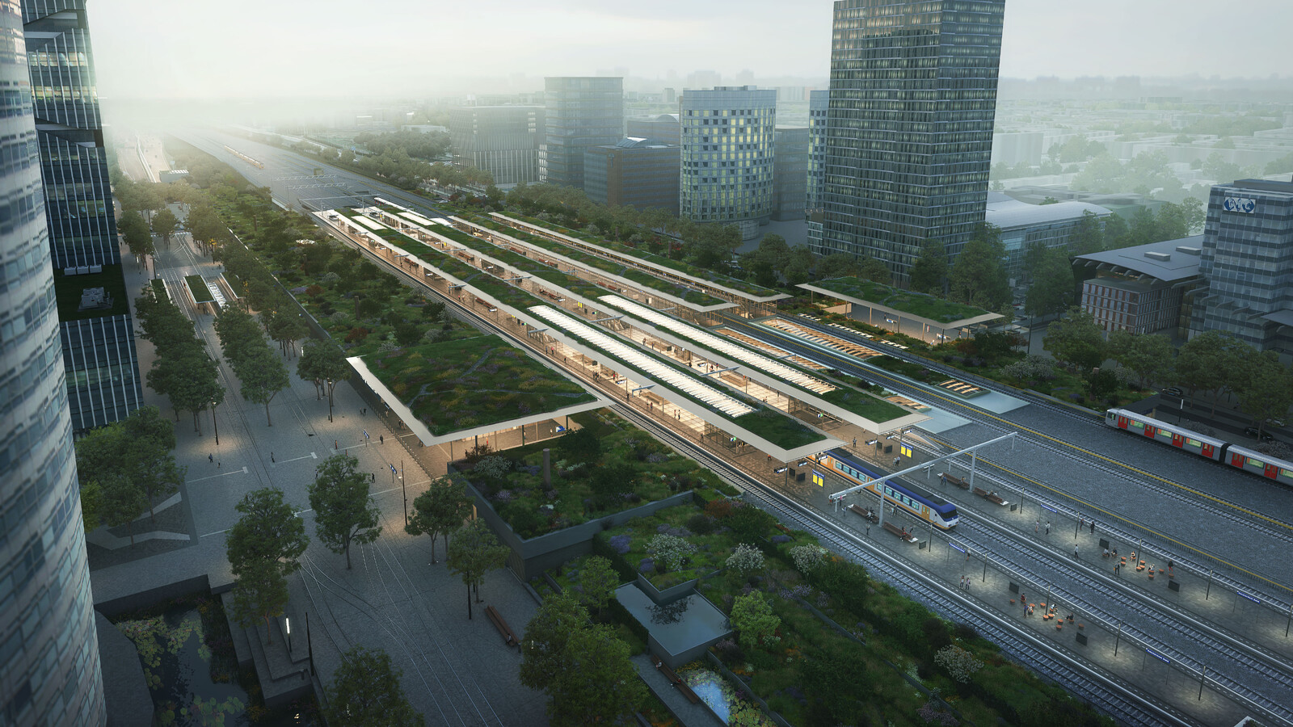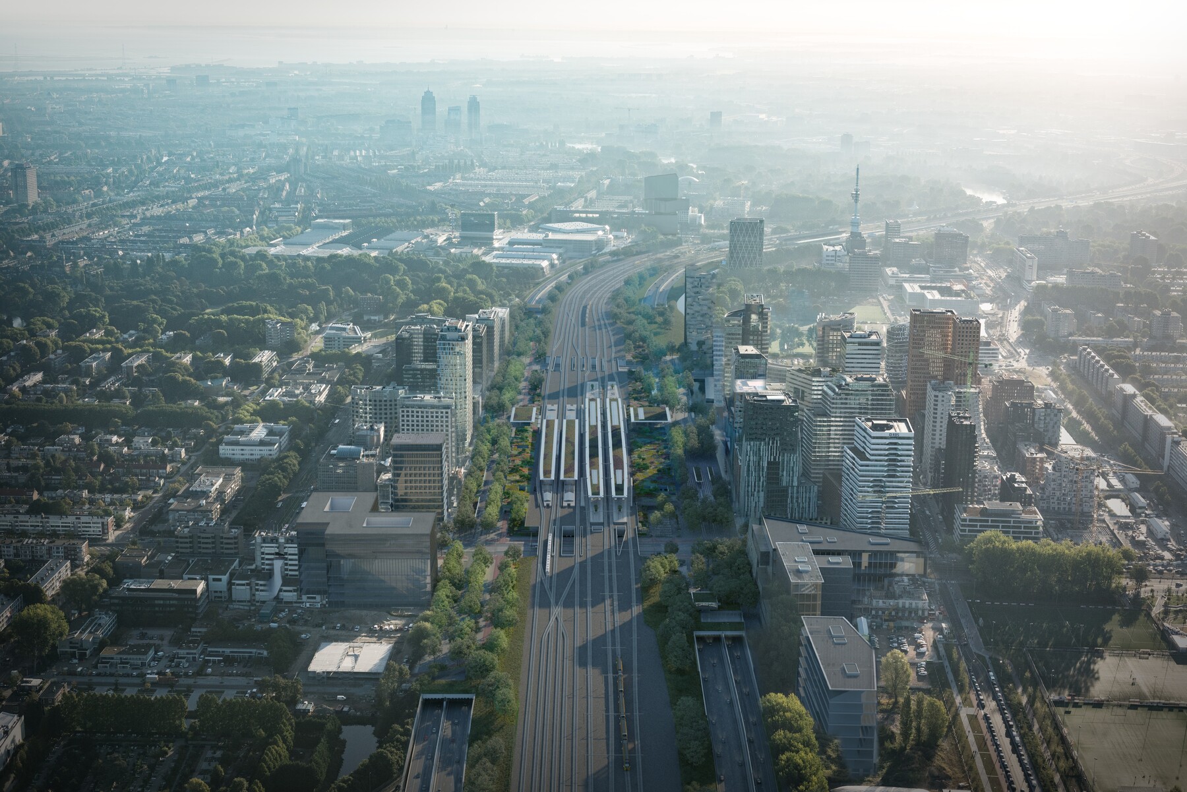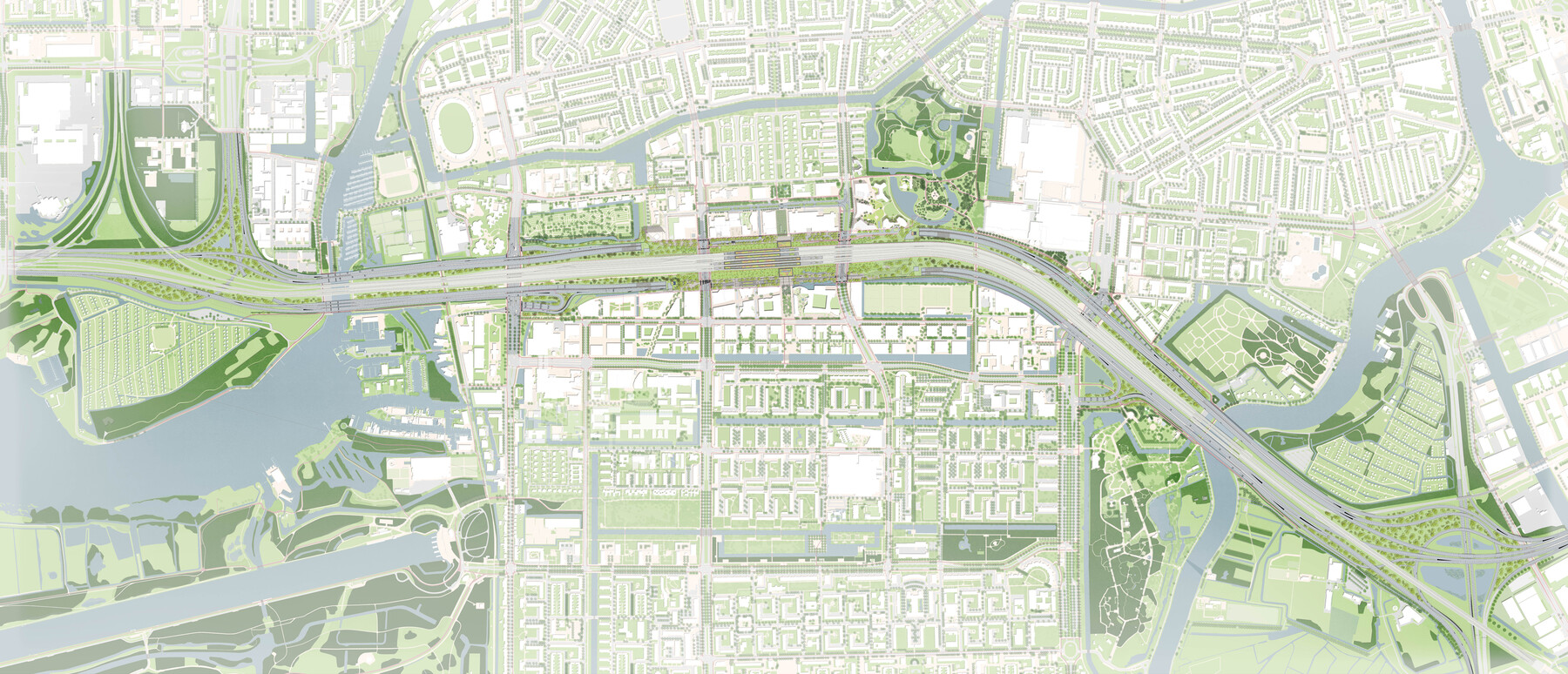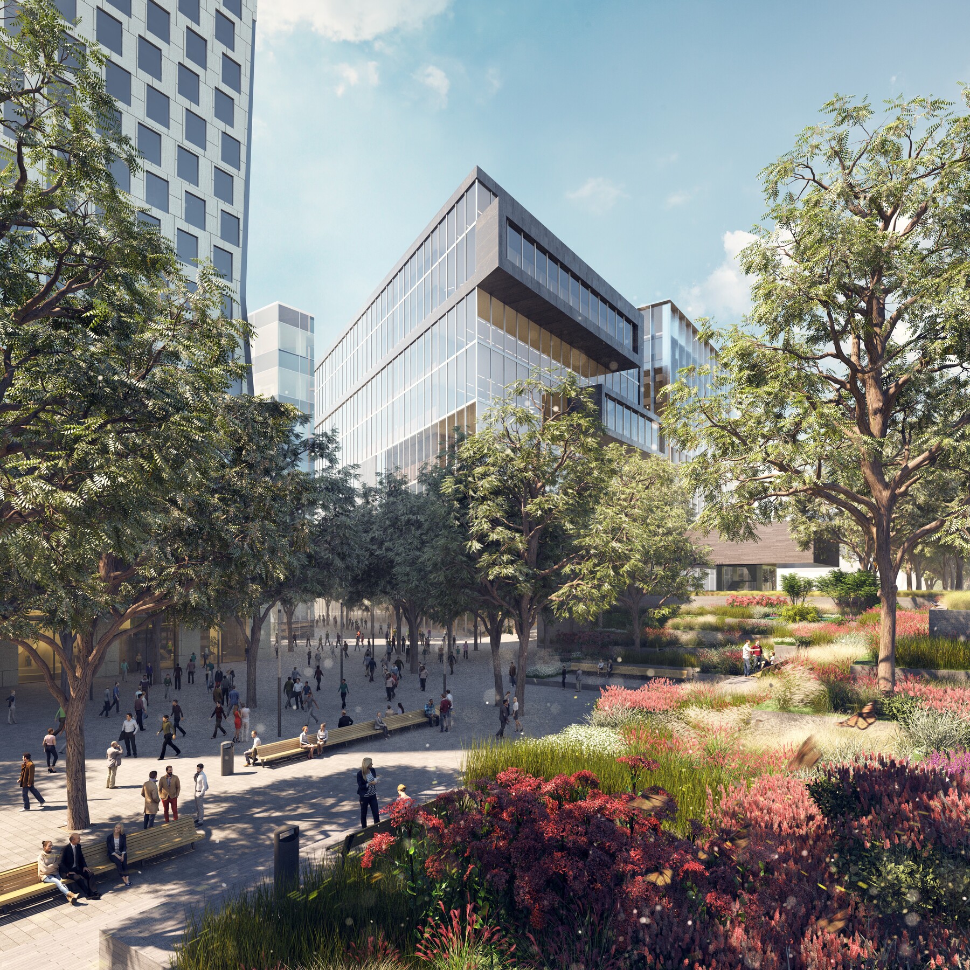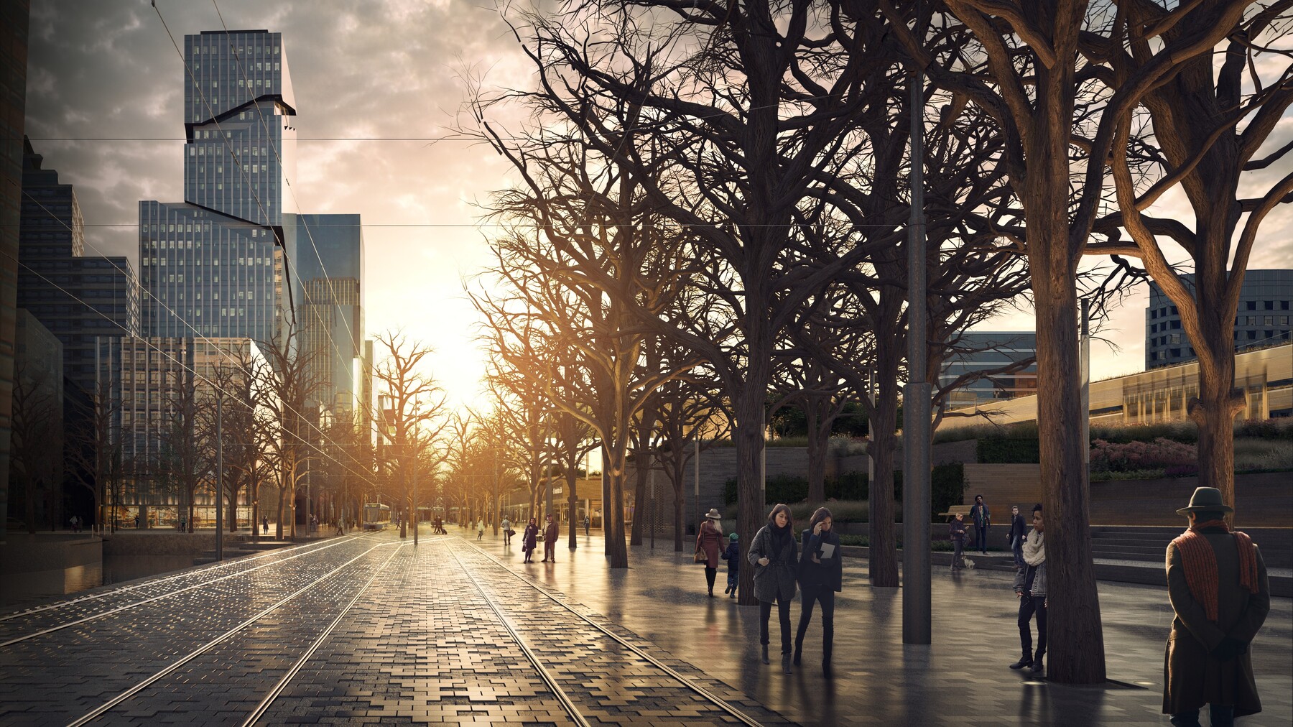For the architectural and landscape design of this major project, which ZJA developed together with Team V Architectuur and BoschSlabbers Landscape architects, the history of the area in the first few decades of the twentieth century provided inspiration. It was a green verge to the city, where people walked along the dyke next to the open polder, where they fished and picnicked. It was where the first sports fields were laid out (including that of Ajax) and where the circus pitched its tents when it visited the city.
The features that the design for Zuidasdok strives for are as follows. 120,000 square metres of public space will be added to the city, free of cars and with an inviting, multi-level landscape of city squares. The city districts will be linked together, air quality in the core area will improve and as well as being a comfortable mobility hub, Amsterdam Zuid station will become an inviting place to be. Furthermore, the resulting area will be part of the green corridor between the green wedges at De Nieuwe Meer and at the bend in the River Amstel, all the way from Zorgvlied to the Beatrixpark.
This is not a suitable place for the huge volume of a traditional railway cathedral, which would separate out all these functions. For ZJA the entire area is an integrated whole, designed to make connections. The space created by putting the A10 into a tunnel presents an opportunity not just to expand the railway but to make two long green squares. The emphasis lies on the creation of active plinths of public space by adding shops and catering, and turning the new bicycle garages inwards so that they have little impact on the plinth. A six-metre-high but slim roof that lets in plenty of light provides protection against sun and rain, while also stressing the coherence and openness of the surroundings. The existing Minervapassage will be widened and clearly laid out with zones for checking in and out, and make a connection between different districts. Next to the Minervapassage will be a second passageway, the Brittenpassage, which will function entirely as part of the station area.
Around all this, as a demarcation in the direction of the track, will be a multi-level landscape with abundant planting. A station will thereby emerge that is integrated into the city and does not have a front or back but is open in all directions. Around the passageways will be an area with retail, hospitality and cultural functions.
