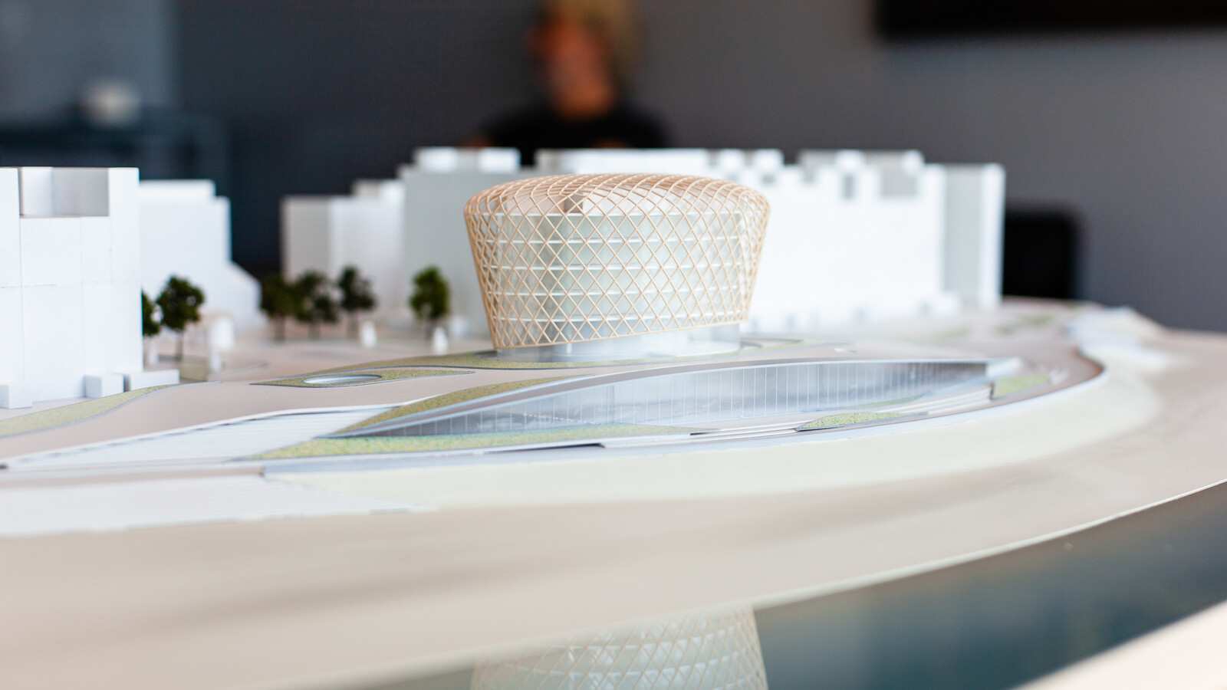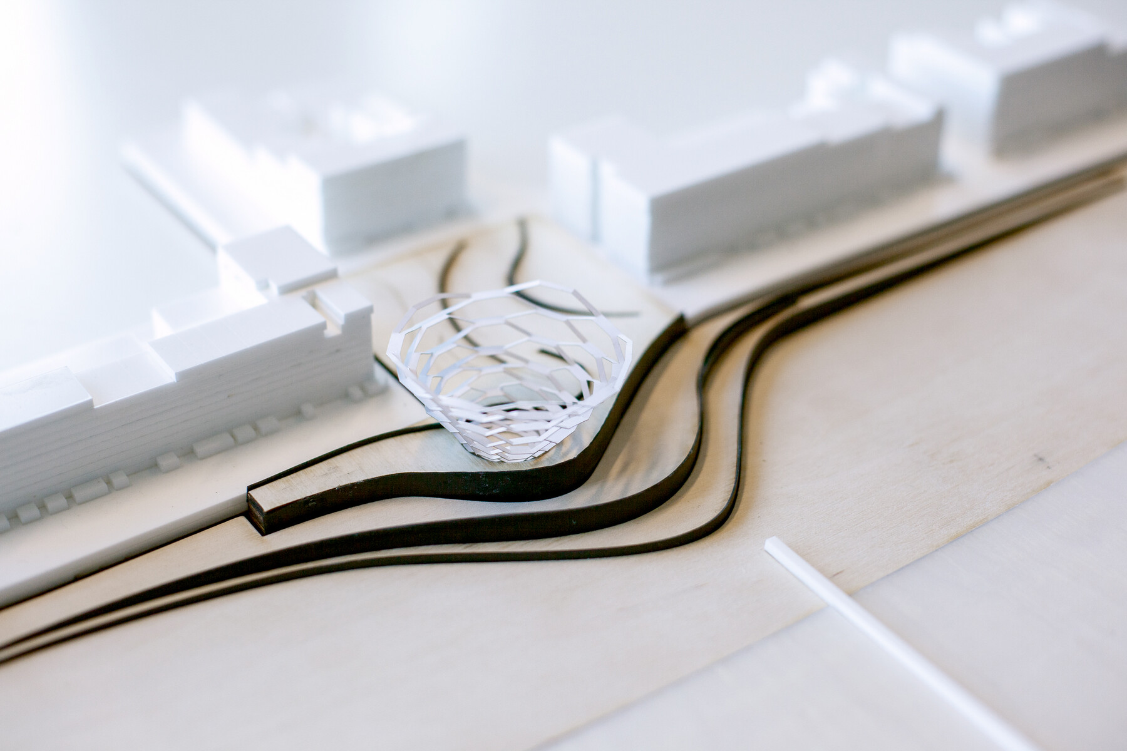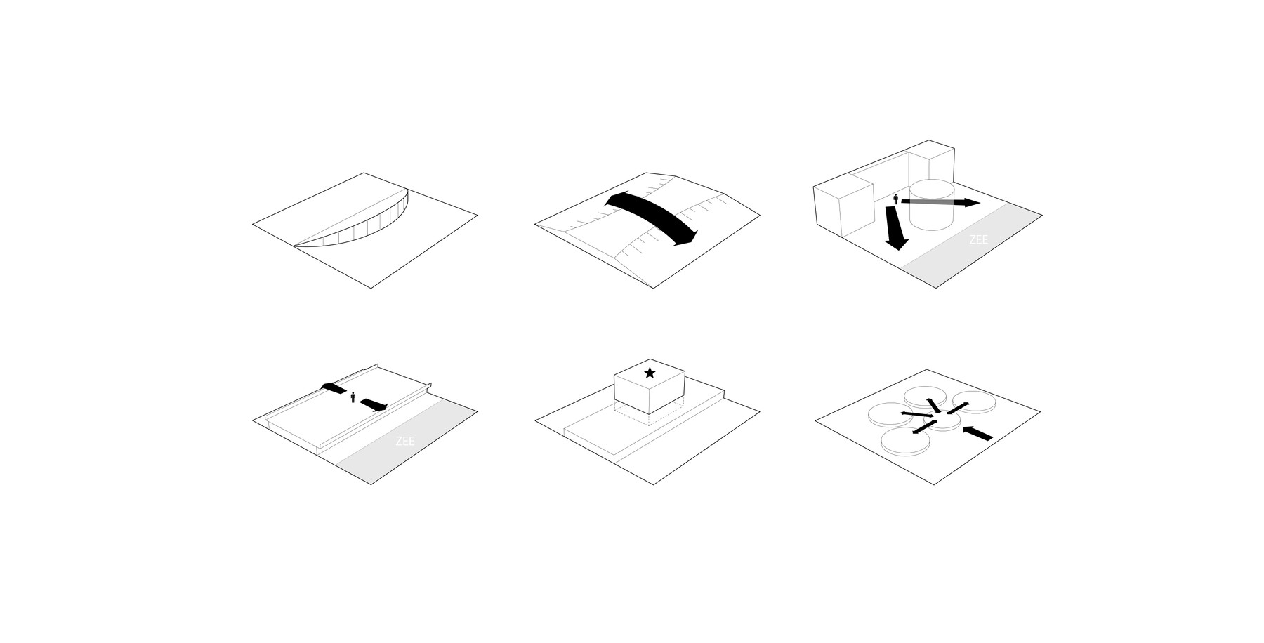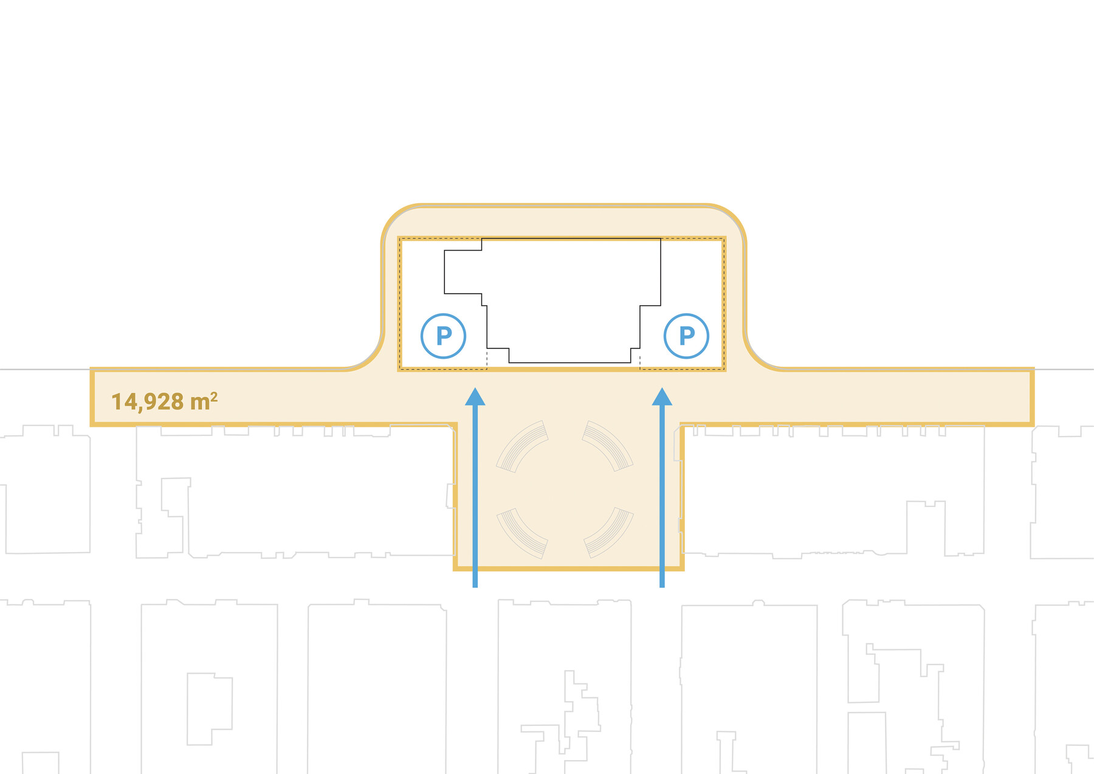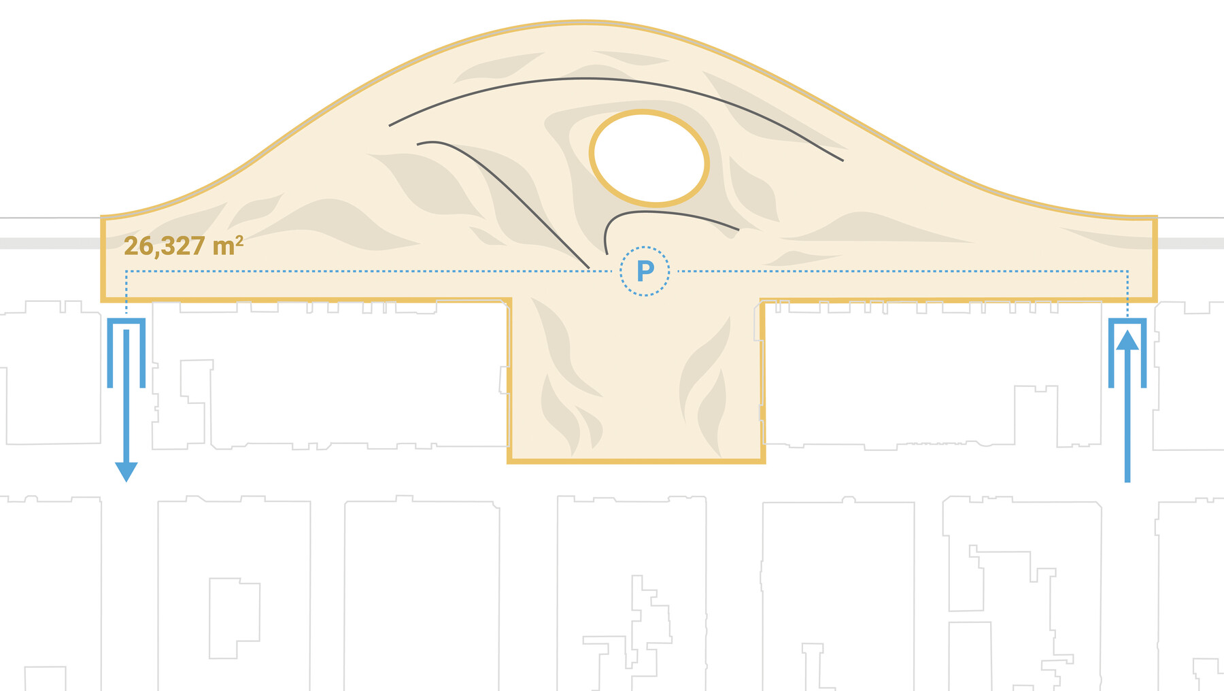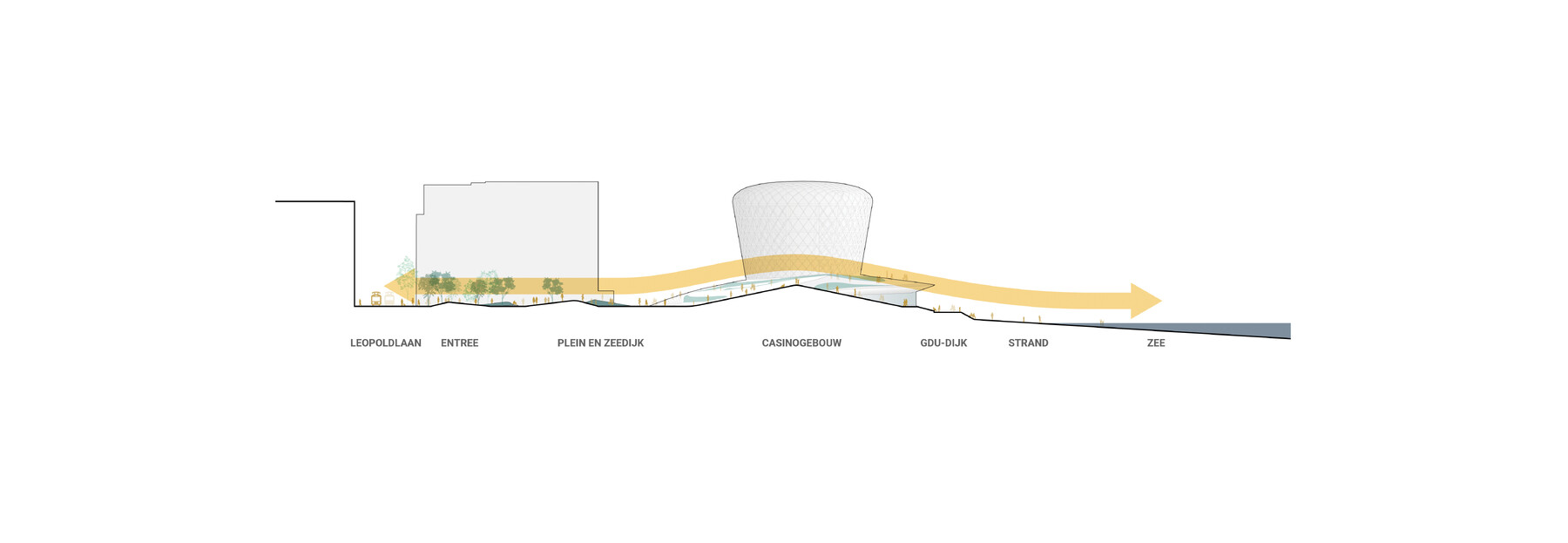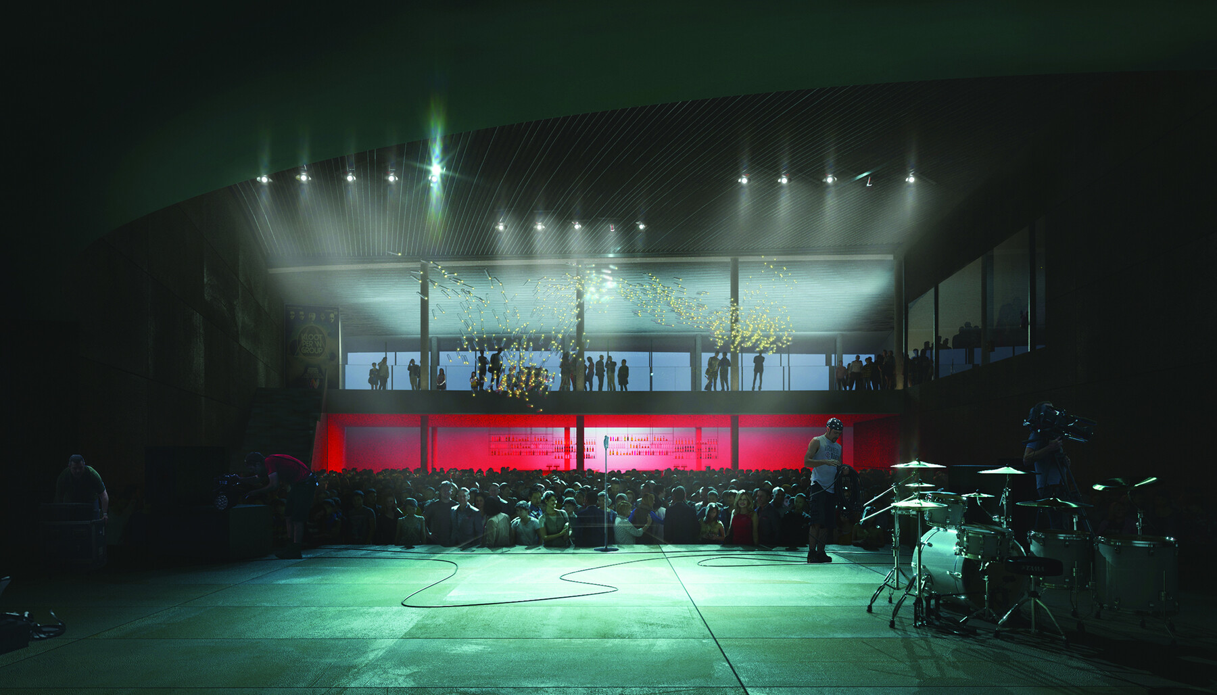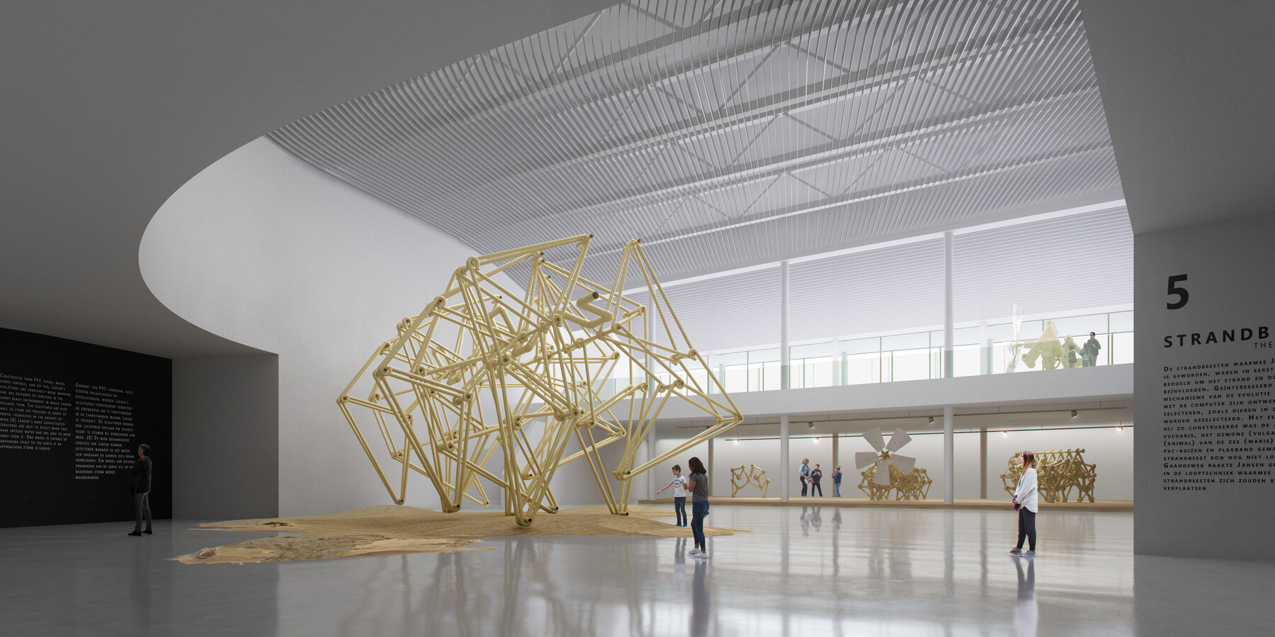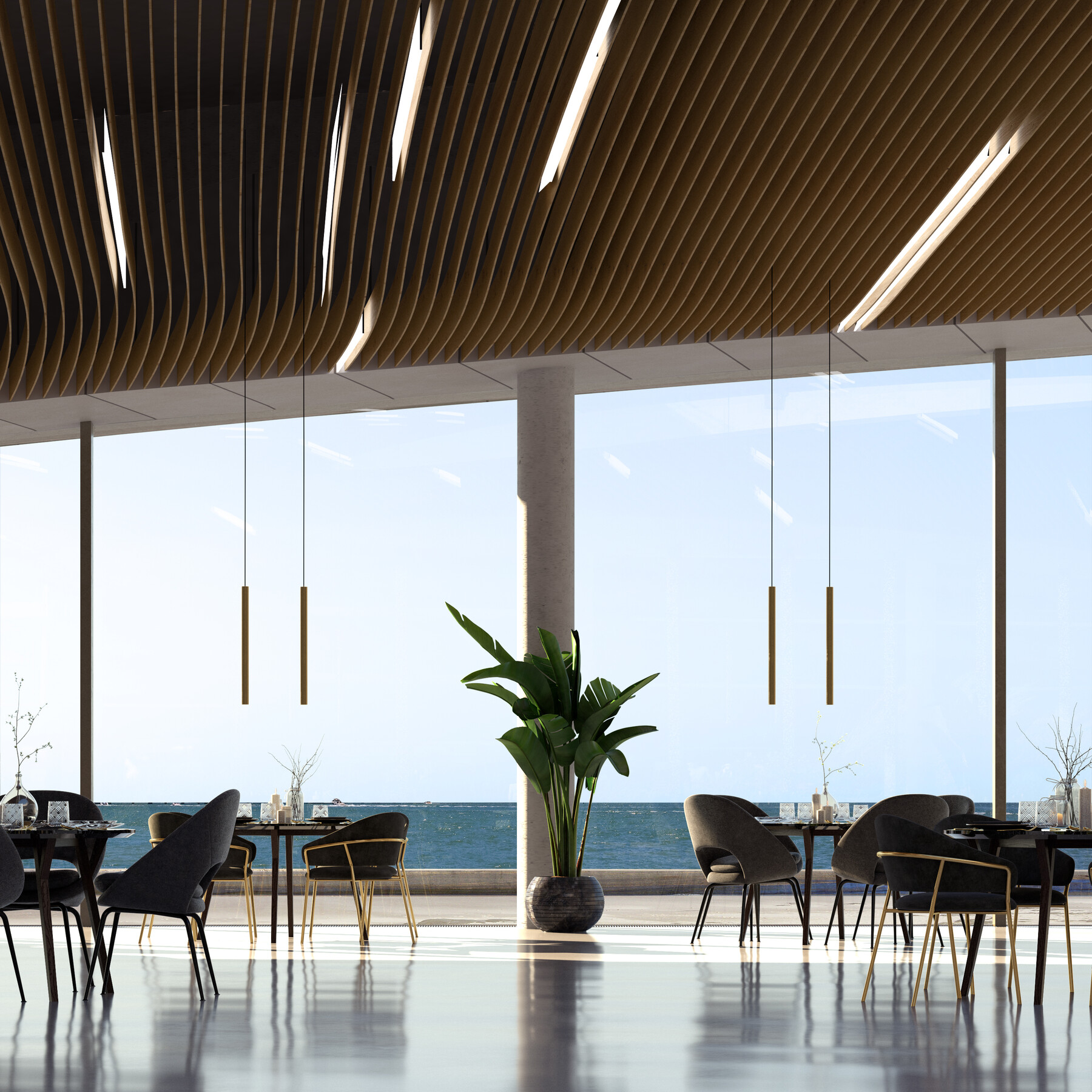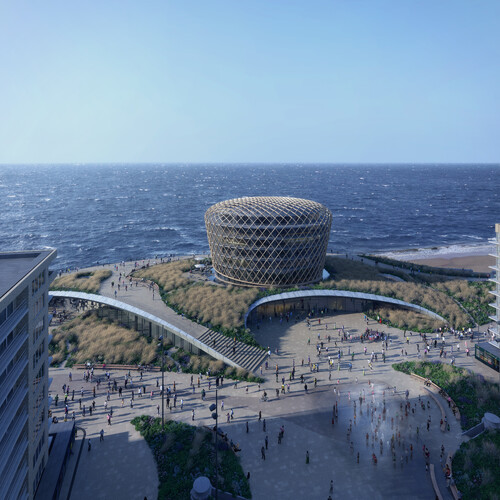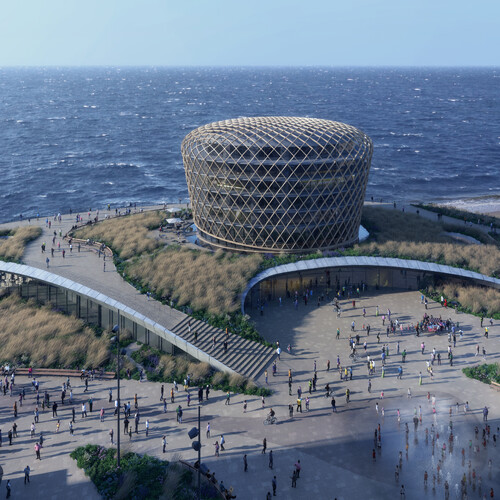One inspirational image was the island of Testerep, which in the Middle Ages lay a short distance off the coast and had three villages, Westeinde, Oosteinde en Middelkerke. Its natural fishing port and the proximity of fertile soils made Middelkerke a flourishing settlement, embedded in a landscape of dunes, channels, beach and sea. With this image in mind, the architects decided to take as a starting point the restoration of the connection between life in the seaside resort and the surrounding West Flemish dune landscape. More than a century and a half of building and coastal protection had produced a dead-straight and monotonous concrete wall that broke the link between the two.
The dune comes into the centre of town
Making the new sea embankment bend out further into the sea and expanding the Épernay square towards the beach created space for an ambitious design. The opening in the monotonous line of the Zeedijk made room for the expansion of the Épernay square along with a high artificial dune. The square’s expansion is considerable, almost tripling its surface area. Above it a pleasant environment for pedestrians has been created, enriched with greenery and water features, and with a view of the sea and direct access to the beach.
The multi-purpose hall, the restaurant and the casino are located inside the artificial dune. They are concealed but have transparent walls on the town side, and each has a spectacular view out over the beach and the sea. Locating the car park under the complex creates an attractive, low-traffic public space for shopping and promenading. On top of the venue building, which is sunk into the dune, stands the beach hotel, an eye-catcher visible both from Middelkerke and from the beach at Ostend and Westende. It is the striking face of the project, drawing people to this extraordinary location. The hotel and the ‘landscraper’ below it form a duality.
Existing situation (previously)
The public space was limited to Epernayplein and the sea wall, both of which were intersected by crossing car traffic
New situation
The new complex connects Epernayplein, dike and roof landscape in a completely car-free zone
Event hall
Area party room: approx. 1500 m2
Avg. free height: 8 m
Capacity: 1326 people, expandable to 1786 people
Large, multifunctional hall that can be divided
Full width terrace
Logistics via garage
Private elevator to ground level
The event hall will be used in a super multi-functional way. The room is intended for exhibitions, receptions, company presentations, fashion shows, family parties, company parties, sports galas, banquets, balls, television recordings, etc. We have designed a space that can facilitate all these functions.
The large, flat floor of at least 1,000 m2 is located on the floor below the square level. This floor connects directly to the back-of-house of the event hall and the parking lot. The event hall can be supplied via this parking lot. There is also a connection from Epernayplein. A freight elevator provides direct access to the areas behind the stage.
Related
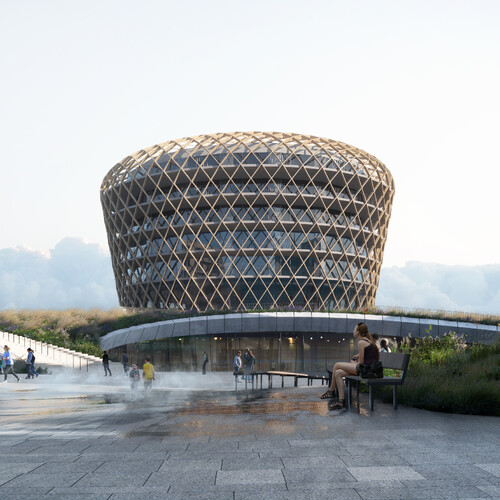
Middelkerke presents a new casino building SILT that creates a unique dune landscape
25.09.2020 The Nautilus consortium wins the competition to create a new architectural anchor along the Belgian coast, with a design that…
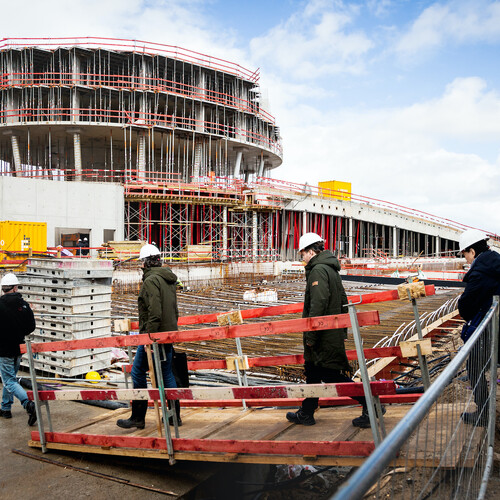
Visit: inspiration on the Belgian coast
Sunday 7 May is 'Open Wervendag' in Belgium. Among the places open to the public for the day will be the construction dock for the Scheldt…
