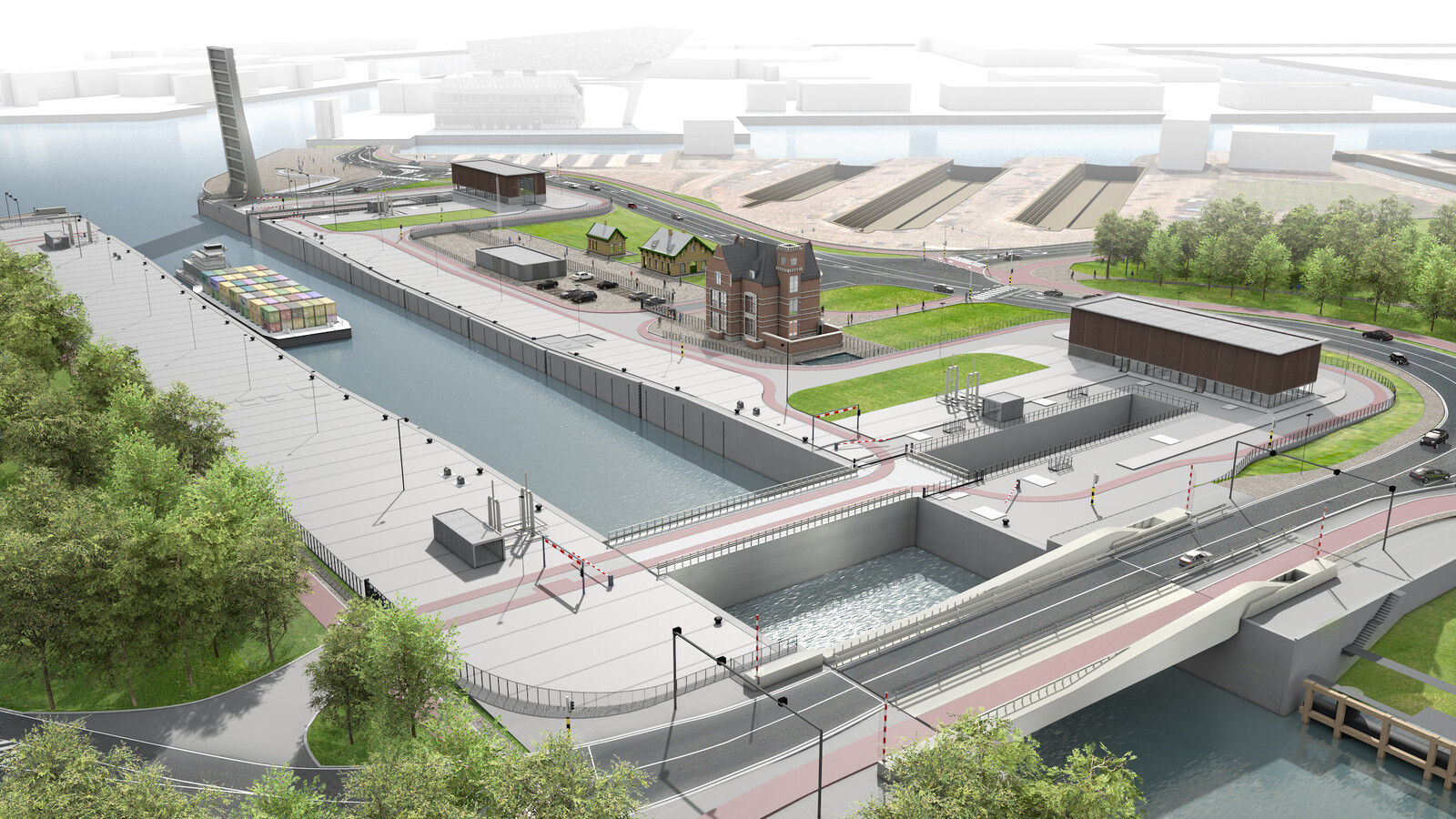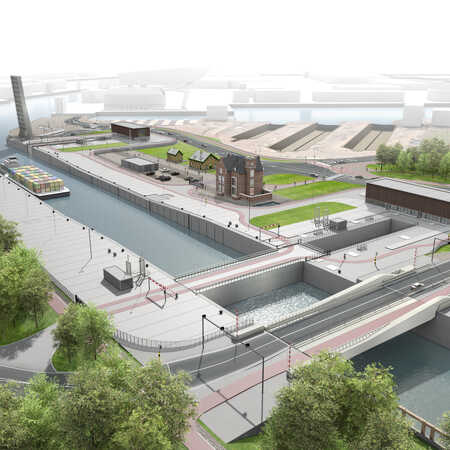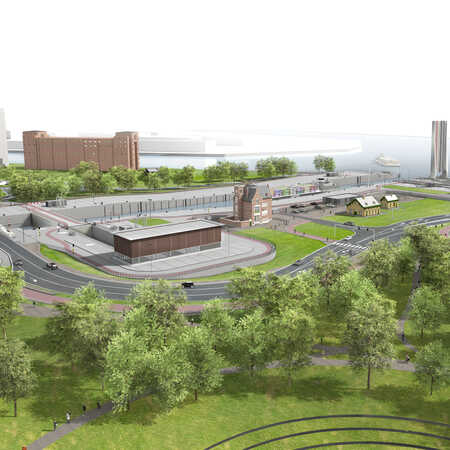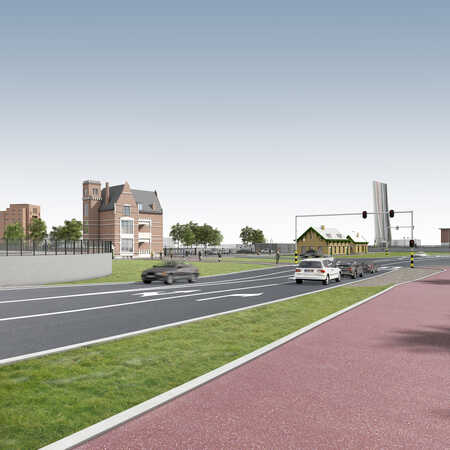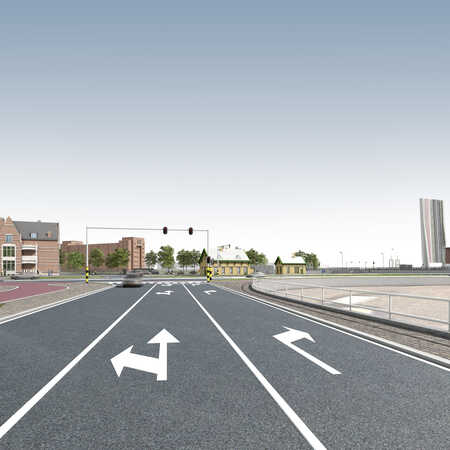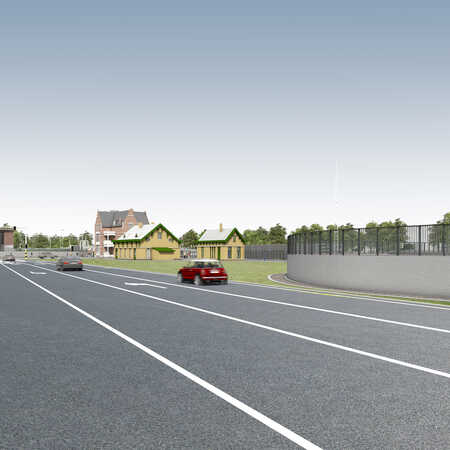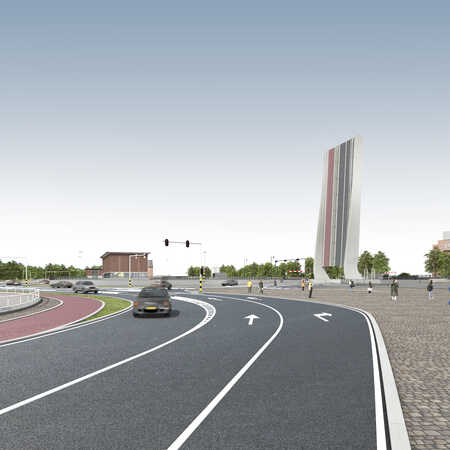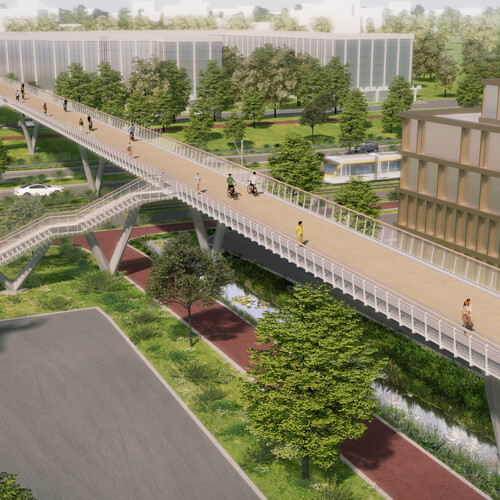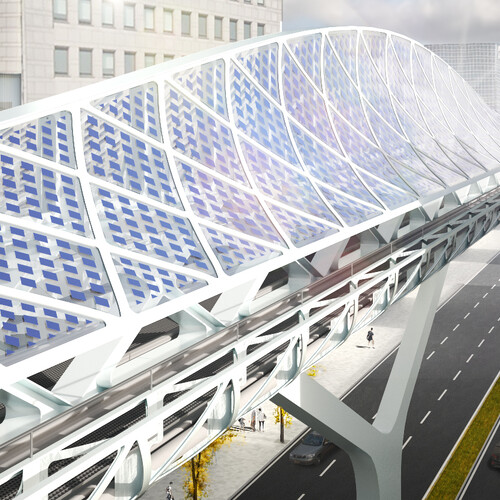An old but important lock
Hundred and twelve years ago Royers Lock was put into use and right from the start proved to be one of the busiest and most important locks in the port of Antwerp. Since these days the port has seen a tempestuous growth, and seagoing ships have more and more trouble fitting into the lock. The Albert canal, onto which the lock gives access, is in need of thorough renovation to adapt to the ever-larger tonnage modern inland shipping uses. This does not mean Royers Lock has become obsolete. Quite the contrary, to inland shipping its importance as a junction is still growing and that requires a larger and completely new and generously sized lock. Another reason for this is the sharp bend in the river Schelde, with more room needed to enable the largest ships to maneuver well.
Where port and city meet
As is the case in many port cities the new harbors for seagoing vessels are located far outside the city while at the same time the city, with its demand for space to live, work and play, expands into the old harbor and industrial districts. This is happening in Antwerp as well. The area surrounding Royers Lock can be seen as a hinge between the expanding city and the new port.
The new lock is a link in the economically vital inland shipping connection between Liege, Antwerp and Paris. The long parades of lorries coming and going to the seaport continue to pass by. At the same time the new lock borders on the Dry Dock Park, a mix of recreational space and park and historical industrial heritage. The nautical college is located nearby and more and more old industrial buildings are in transition to become offices or residencies.
In the design the architectural office ZJA provided for the new Royers Lock extra attention is therefore paid to the combination of historical buildings and new to be built elements.
New and old
The new components of the lock area are wider roads, two bigger bascule bridges for cars and bicycles and of course the two enormous lock doors over which also a road runs, and the necessary machine buildings. To honor the history of Royers Lock the characteristic lock master’s residence dating from 1907 will be renovated and put into use again to house the controls for the new lock. Into the wider and more spacious quays that are necessary for safe operations, a zone of old structural elements and cobblestones is designed. Lining those are the elegant small buildings for the lock operators and the pilot services dating from 1910. These are built with yellow bricks, bringing back the looks of the old lock area. The whole area is built for optimal access for cyclists.
In design, material and color scheme, a choice has been made to create harmony between the hard side (functional, industrial) and the soft side (city park, historical buildings). Agate grey, anthracite and reddish brown are the dominant color accents in an area that will be clear, orderly and light in appearance. An open and clear view and harmony between old and new, that is the first impression that this design aims for when approaching Royers Lock, so that it is a place where land traffic and ships pass easier and quicker, leaving ample space for cyclists and tourists.
Award
Winner: Silver medal BIM Infrastructure Award - Belgian Construction Awards 2021
Architect: ZJA
Client: Agentschap Maritieme Toegang Ministerie van Mobiliteit en Openbare Werken
Engineer: SBE
Year: 2014 - present
Project: #773
