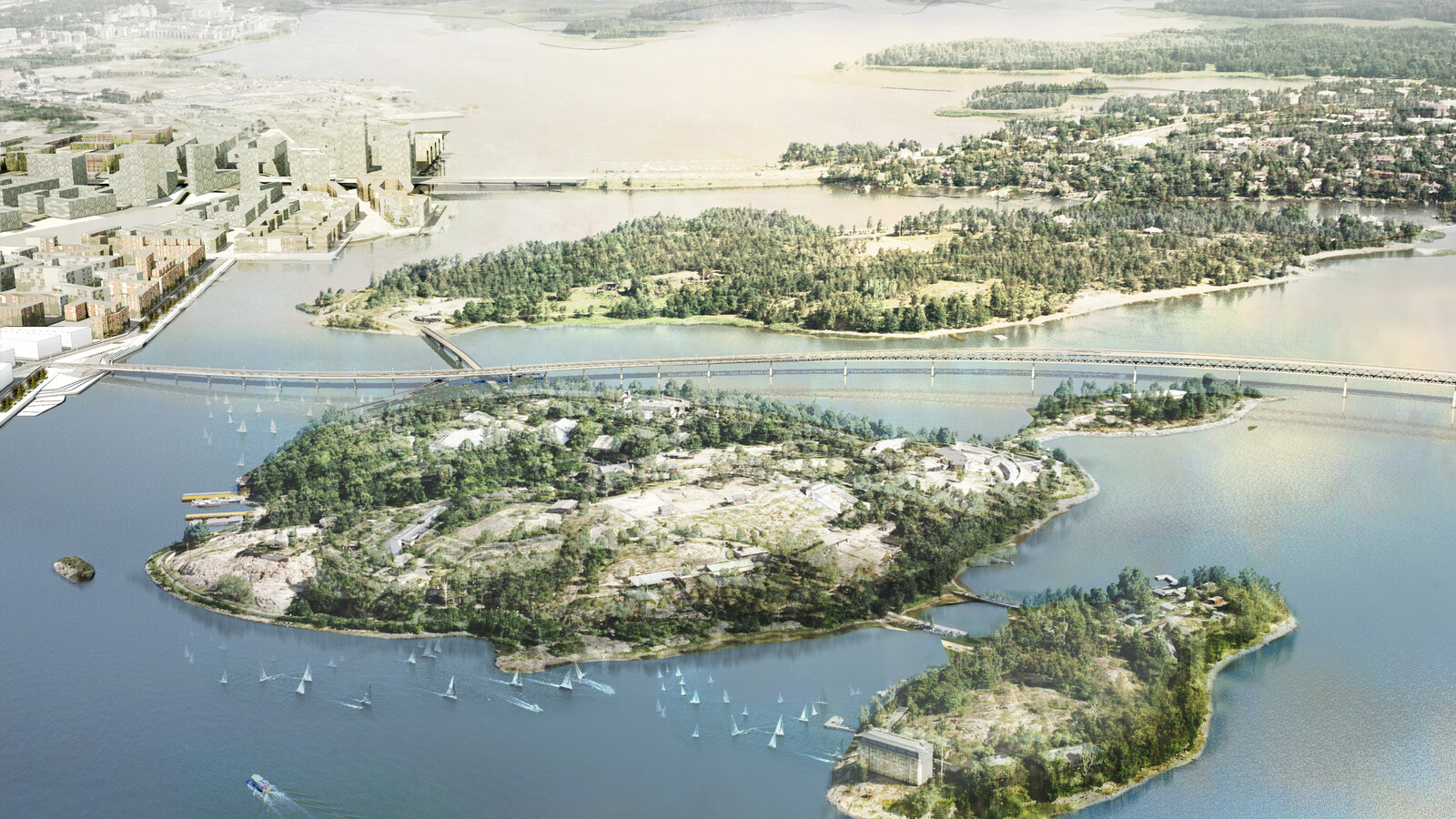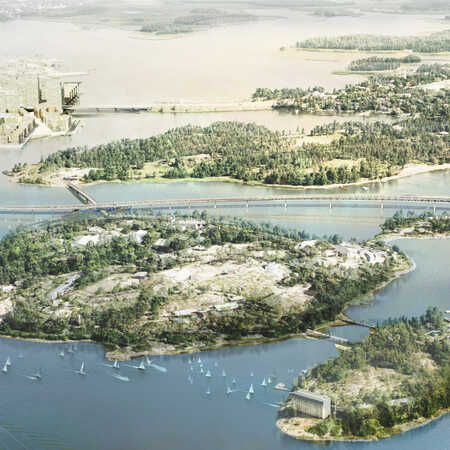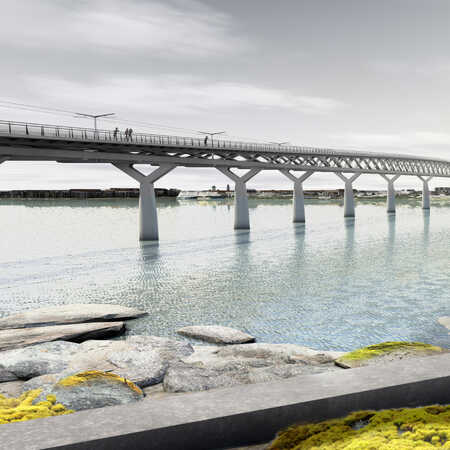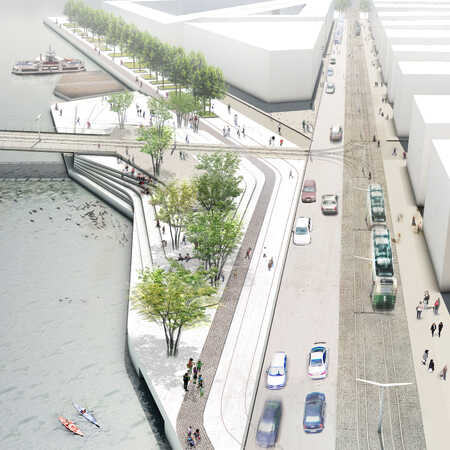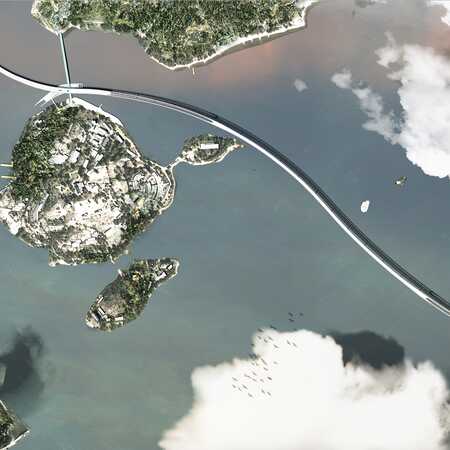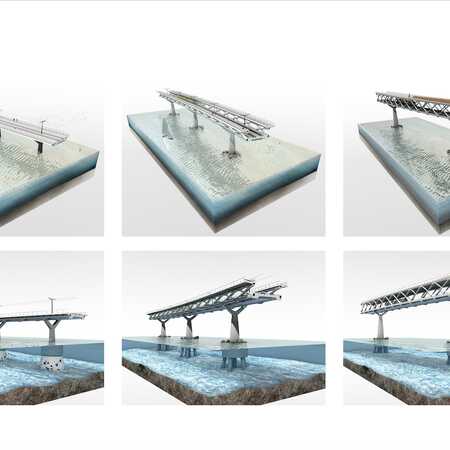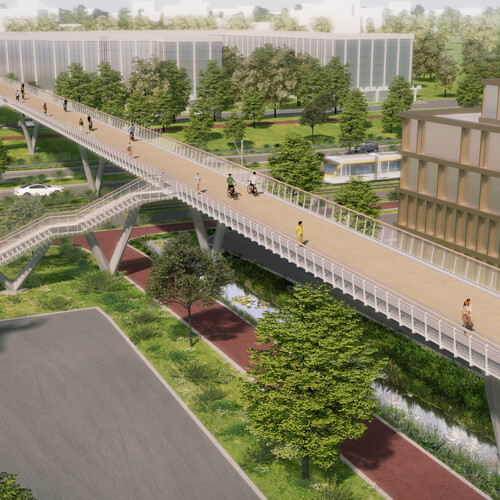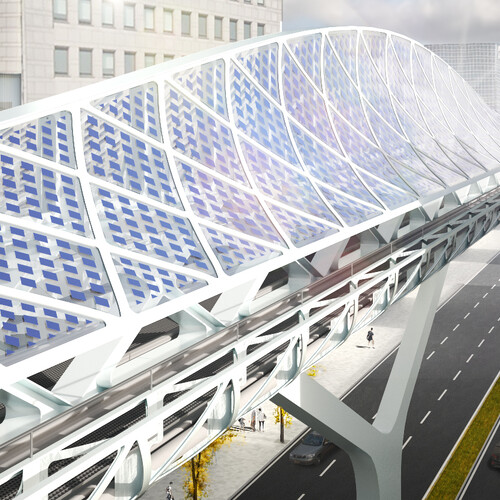The city of Helsinki lies in a bay scattered with hundreds of islands around the city centre. New residential areas on these islands increasingly turn the rocky coastline, the forests and the seascape into integral elements of the city itself. Roads, bridges and public transport connections are required to change this archipelago into a connected blue city of the future.
The design by the architectural studio ZJA for the Kruunusillat Bridge is based on the unique natural and visual qualities of the area. Kruunuvuorenrantaa island needs a connection to the city centre, with halfway located the recreational island of Korkeasaari, that also houses the city zoo. Along this route, swerving over the water and skirting the zoo island, lays the best connection with the new extension to the city and it would be most beautiful if the bridge would merge with the landscape: an elegant, flowing and horizontal additive to the experience of Helsinki bay.
The bridge consists of a two and a half kilometre slight s-shape curve, reminiscent of the spine of a snake. Coming from the city centre, a wide deck carries pedestrians, cyclists and light rail passengers to the zoo island. But the bridge does not touch or disturb the bank of the island. An artificial island, its shape echoing the banks, provides a hub to transfer to the island by escalators or stairs.After that the skeleton of the bridge expands and splits up into two levels. Shaped like a tuning fork the bicycle and pedestrian paths branch off and join again on the upper deck. In the belly of the structure below, the track for the light rail carriages is caged in beams with slightly organic shapes that could be associated with bones.
On the banks of Kruunuvuorenrantaa Island, where the bridge connects, an urban square area is created, where floating platforms, walking paths and wide stairs provide an active connection to the seascape. In a short and quick move the bridge brings pedestrians, cyclists and passengers in a lively cityscape with a small harbour and a pedestrian area with narrow streets in between offices, shops and residencies.
This slender and transparent concrete bridge design is possible only when ultra high density concrete is used, that provides more strength and durability than regular concrete. Sparing the landscape is not just a visual matter. In and round the pillars of the bridge notches and concave shelters offer opportunities for fish, mussels, shellfish and underwater plants, so that underwater life is stimulated. The bridge functions as an artificial reef.
In the middle, half way across the bridge, a resting area is considered, offering benches and a wooden windshield, equipped with a so-called ‘windcell’. This system produces electrical energy when the wind flows through a grid with metal strips. Enough for the minimal lighting that the bridge requires. This is a unique site to pause for a while on a fair day, and to look out over the sea, the wooded islands, the rocky banks and the silhouette of Helsinki. This bridge is more than a functional connection; it is also an instrument to experience the bay, the banks and the sea, the weather and the landscape in a new way. It is a bridge that cyclists, pedestrians and runners can look forward to because of the feeling and the views it offers them.
Architect: ZJA
Principal: Municipality of Helsinki
Landscape architect: OKRA Landschapsarchitecten
Ecologist: Marnix de Vriend
Structural Engineers: Knippers & Helbig, SMEDI
International design competition 2011
Project: #0673
