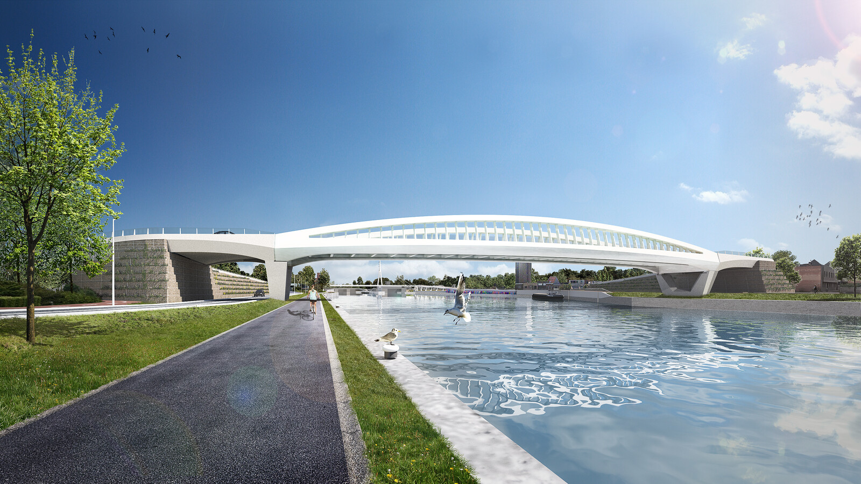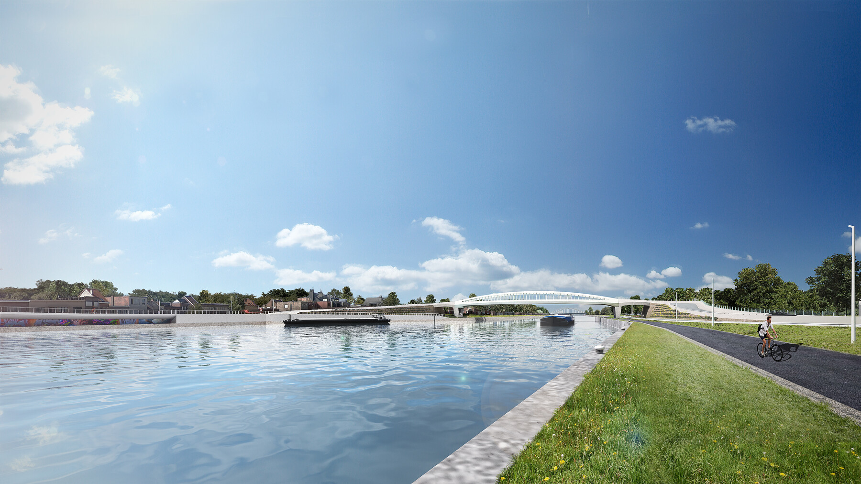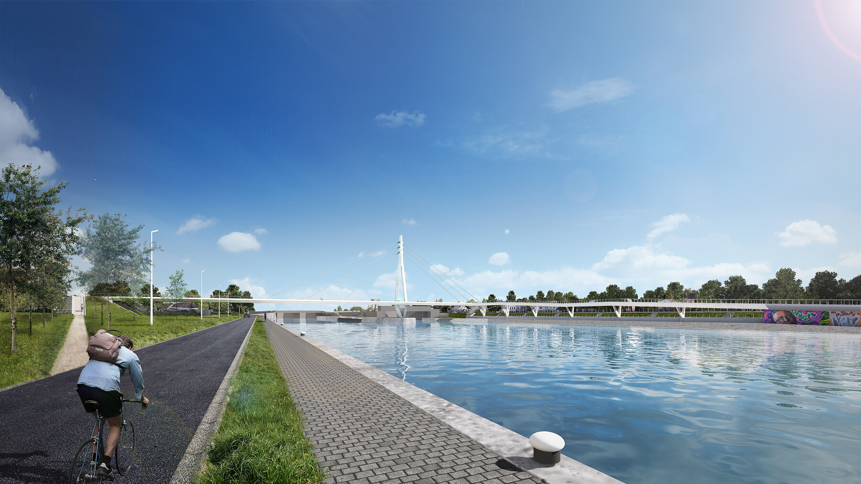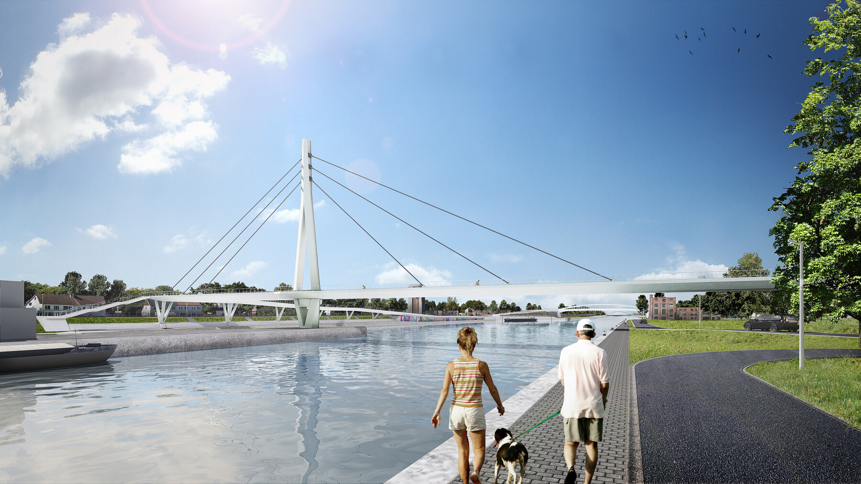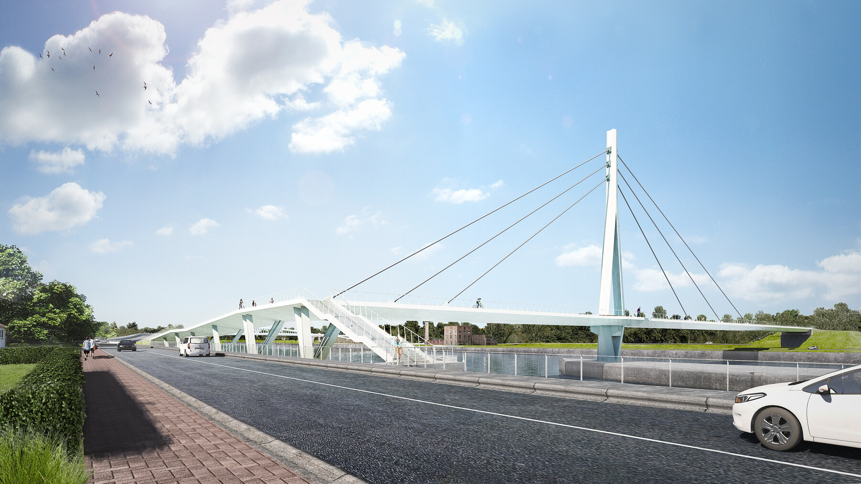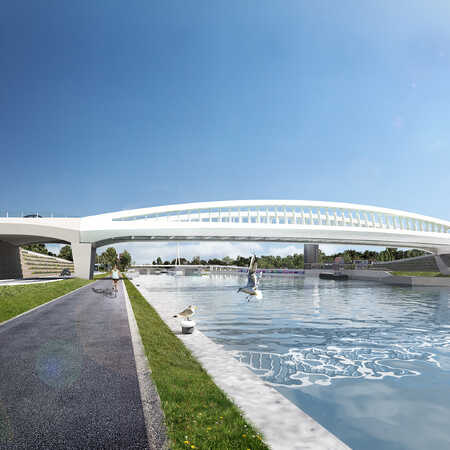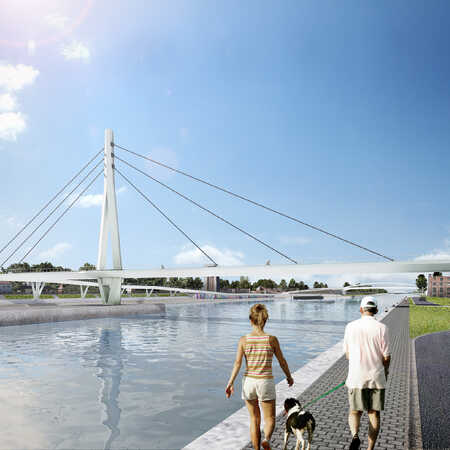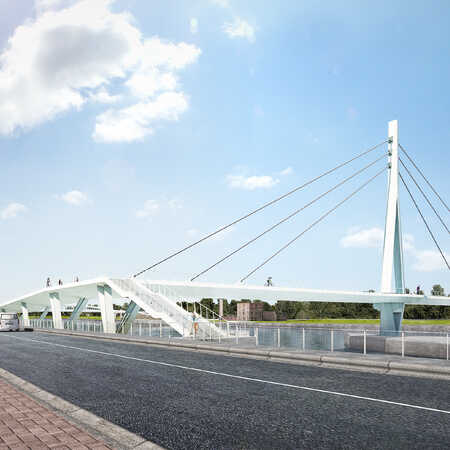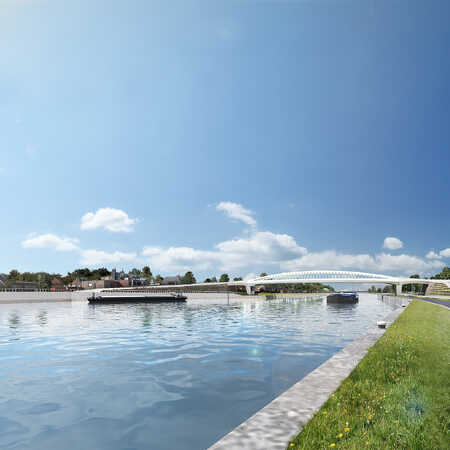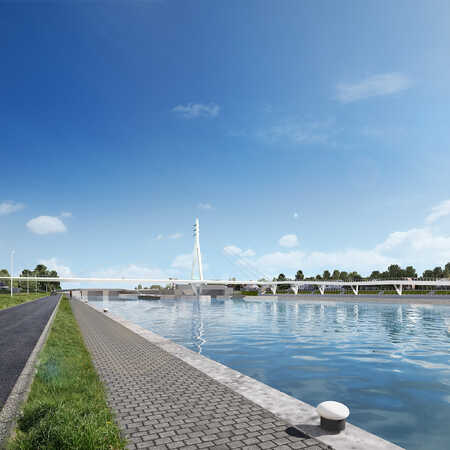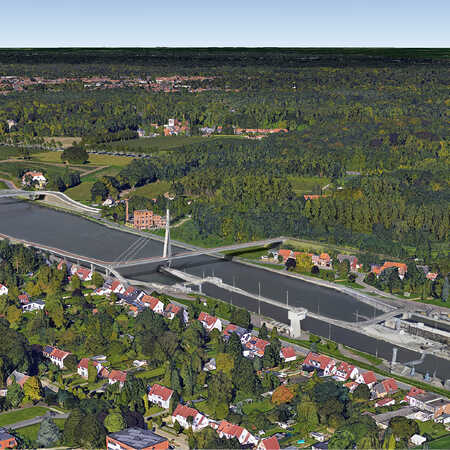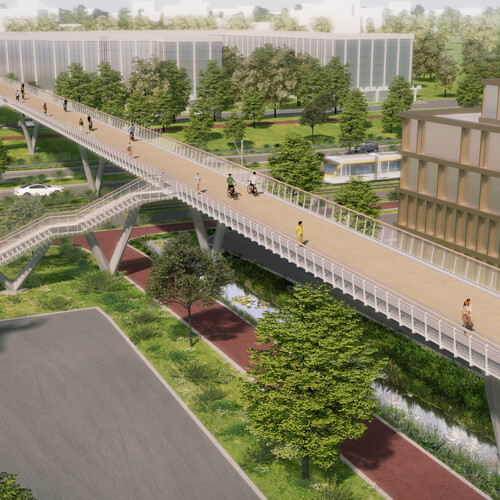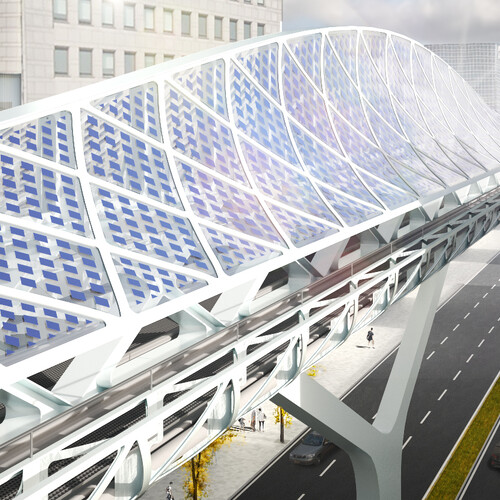Long and elegant cycle bridge
The cycle bridge over the Albert Canal is long and elegant, and it attracts attention from a distance. After a long access ramp that is largely freestanding, on V-shaped columns, the sharply cut steel bridge begins its crossing. There is a support point on an extension of the lock complex, after which the white, asymmetrical cable-stayed bridge majestically crosses the canal. On the other side the abutment is a long way from the canal, leaving room for a possible widening of the lock complex in the future. At 175 metres in length, the slim and proud bridge provides a splendid view of the surroundings and of activities in the locks. Comfortable steps, and highly transparent railings and balustrades complement a connection that is not just functional but a visual asset to the area.
The open and light structure of the bridge creates new public space alongside the canal, while its position as far to the west as possible means that the centre of Wijnegem acquires a water plaza that provides a quiet, well-organized environment in the midst of busy traffic on both land and water.
Natural viewpoint with safe cycle paths
The pylon of the bicycle bridge opens at the level of the bridge deck, creating a natural point where passers-by can briefly enjoy the view over the locks and the water. Between the cycle path and the footpath there is an elevation of the bridge girder, which increases safety for pedestrians with increasingly faster bicycles and forms a natural point of application for the bridge's cables. This elevated section includes several benches on the footpath side, both around the pylon and in the middle above the waterways.
