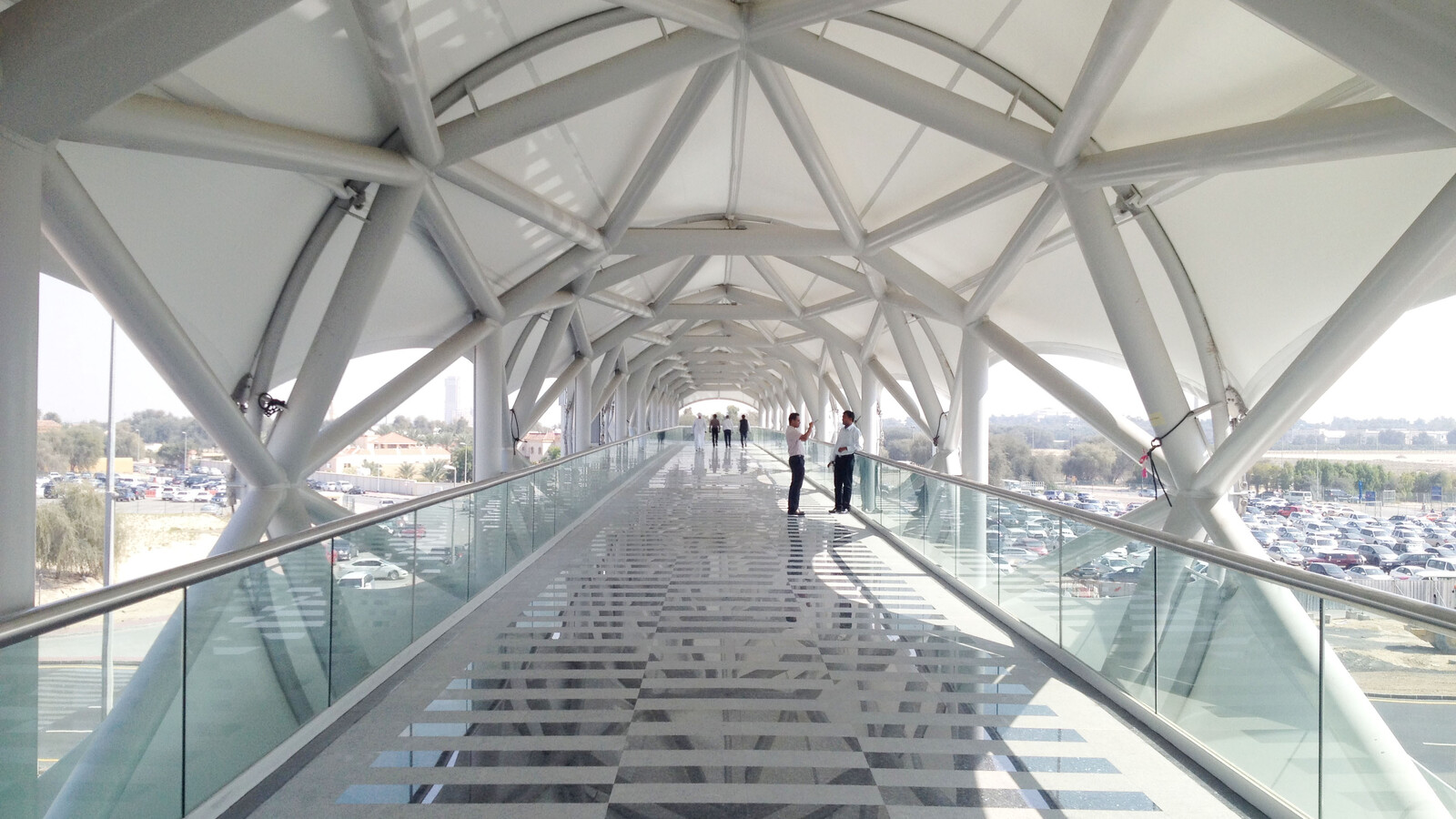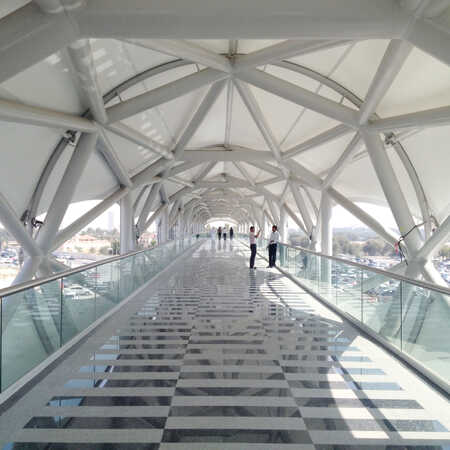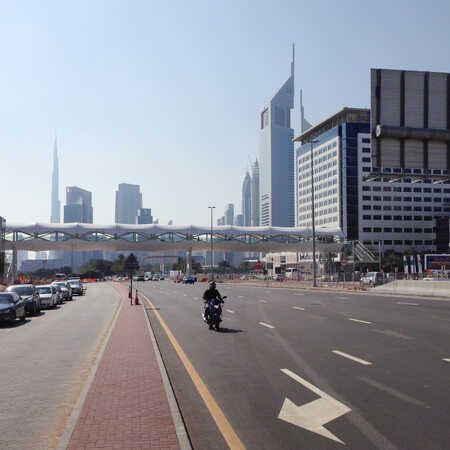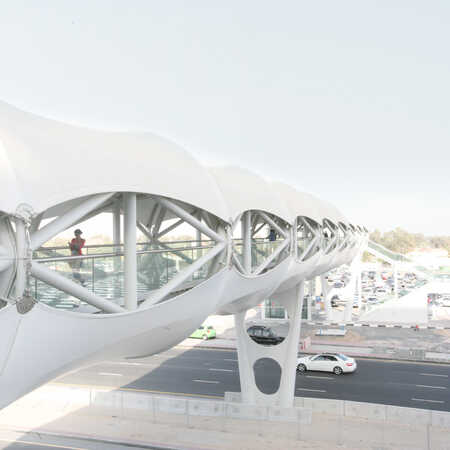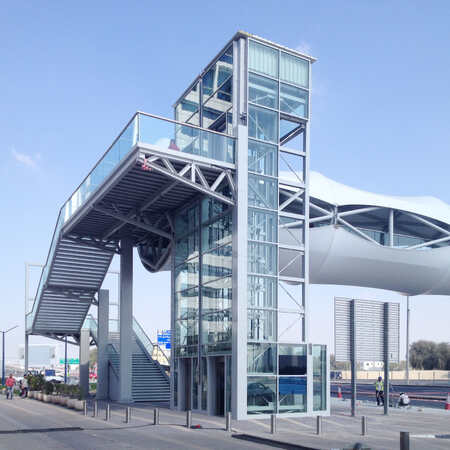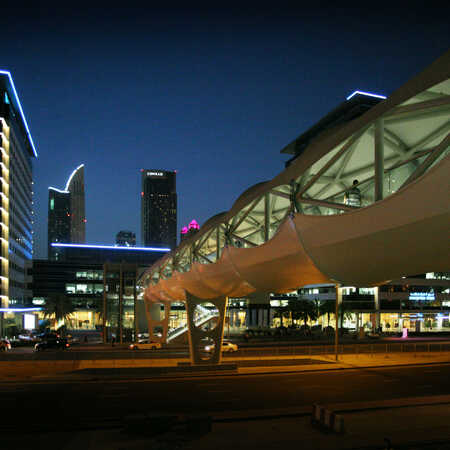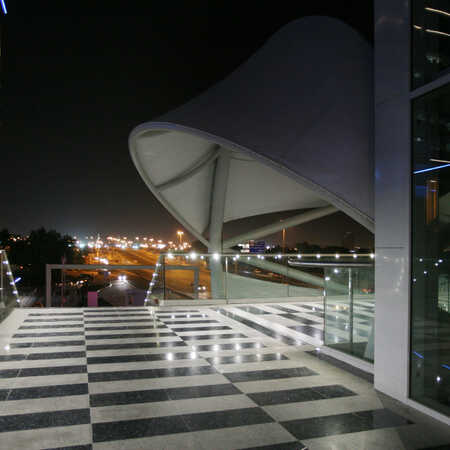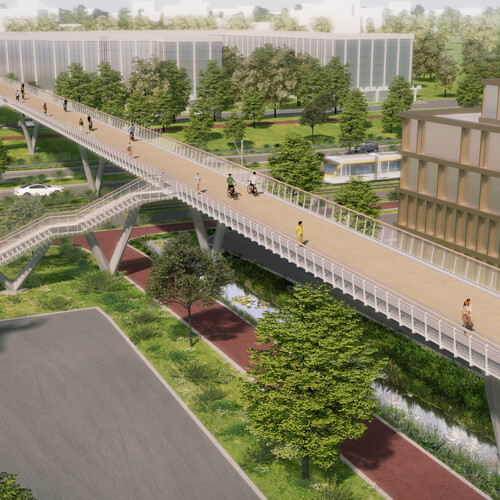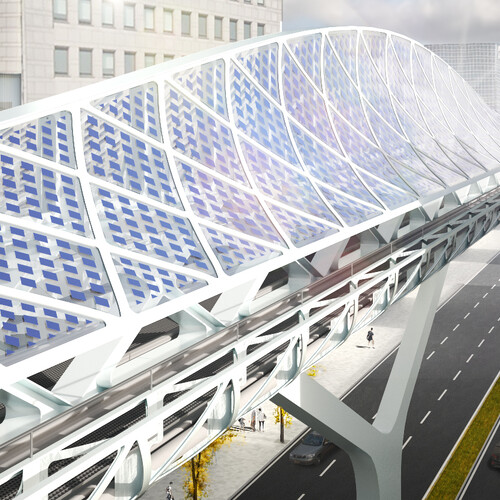Footbridges in Dubai
One of the characteristic features in the Dubai street scene is the abundance of footbridges. They carry visitors and residents across the ever-busier motorways and make offices, residential areas and malls accessible. Practically all footbridges have the same simple rectangular box shape made out of wide steel girders.
When extra lanes were added to 312 street, a footbridge was commissioned near the World Trade Centre to provide a safe and comfortable connection with the parking facilities. Invited by Parsons International in 2013, the architectural studio ZJA produced the design for it. The location seemed like an ideal opportunity to add extra architectural quality to the environment.
Inspired by sand dunes
In the design process ZJA took inspiration from the shapes and lines that are so characteristic to Dubai’s landscape: the waves of the sea, the shape of shells and the silhouette of the desert’s sand dunes. From the three prototypes that ZJA presented on that basis, His Highness Sheik Mohammed Bin Rashid Al Maktoum chose the latter personally.
The World Trade Centre footbridge consists of an extremely light and open steel framework, crossing the distance to the parking facilities in two spans of 35 and 30 meters. This so called ‘space frame’ structure makes the most of the steel in terms of minimal mass, maximal span and elegant design. The tube structure is covered with a synthetic textile membrane which is water-resistant and translucent.
The repetition in the tube structure and the contours of the textile membrane add up to an association with the silhouette of the sand dunes, so essential to the Dubai landscape. Moreover, the shape and choice of materials have a very useful function: there is little volume to absorb the heat, yet there is optimal shading. The wide openings on the side provide ventilation.
The open V-shaped columns and the steel space frame in broken white all give a light and spacious impression. The interior of the footbridge is designed to enhance the open character of the structure. The roof covers the 4,5 meters wide pedestrian path in a wide and ample curve. Glass sidings and polished stone emphasize the light and spacious atmosphere. Walking under the three meters high roof and via wide staircases and elevator areas, visitors reach the World Trade Centre. At night the clever lighting further exaggerates the impression of a floating connection over the motorway.
The DWTC footbridge is ZJA’s first design to be realized in the UAE. During events around 75.000 people use it daily to cross the eight-lane motorway.
Architect: ZJA
Client: Parsons International
Year: 2014
Project: #735
