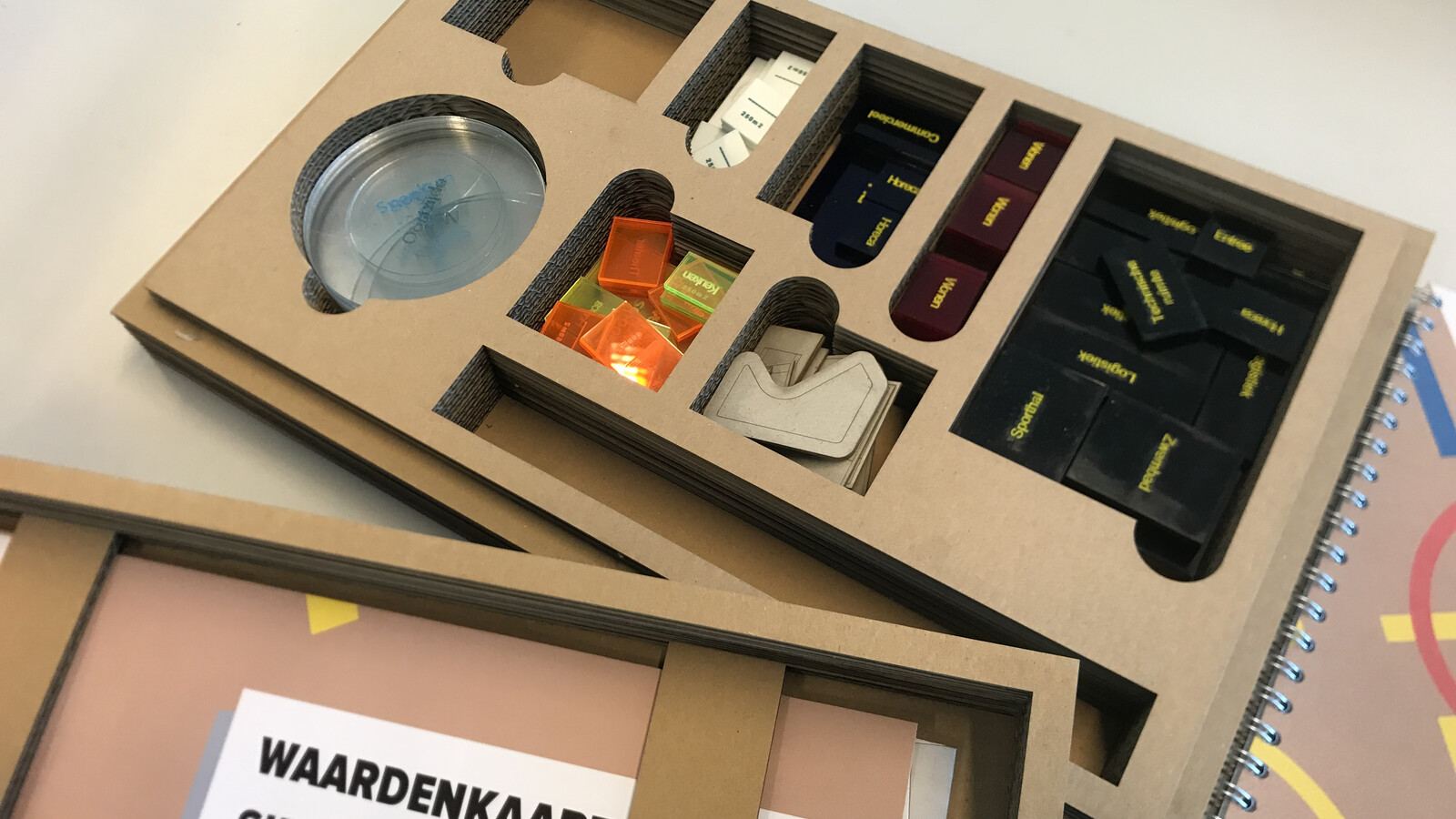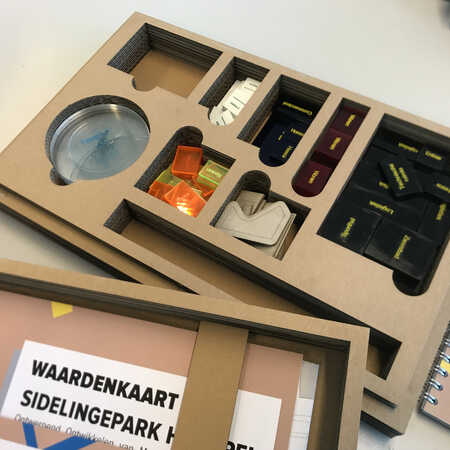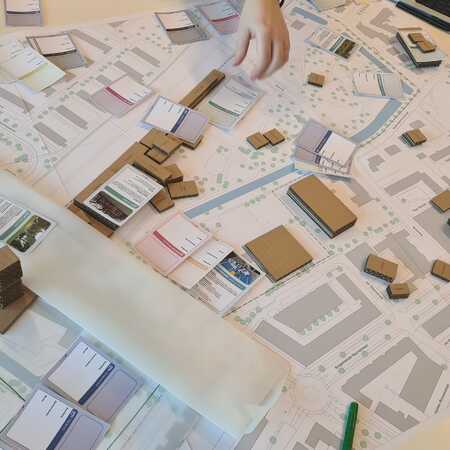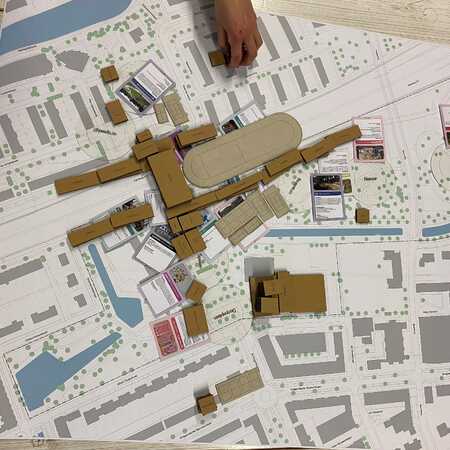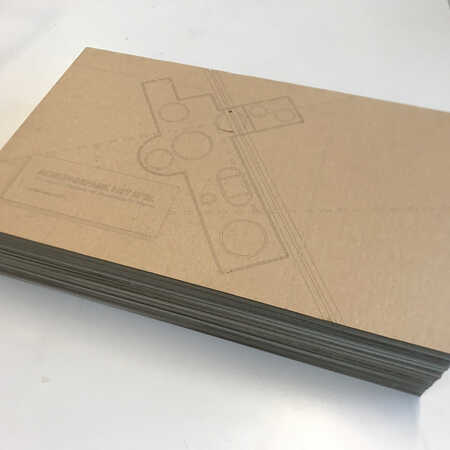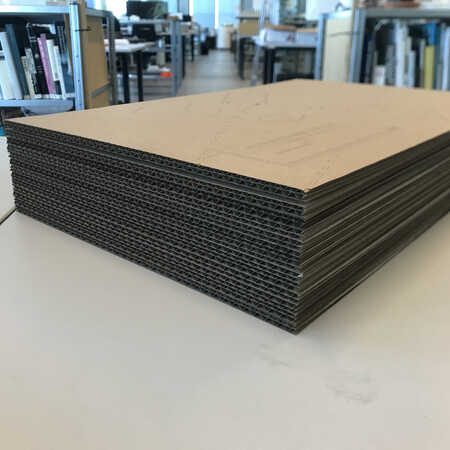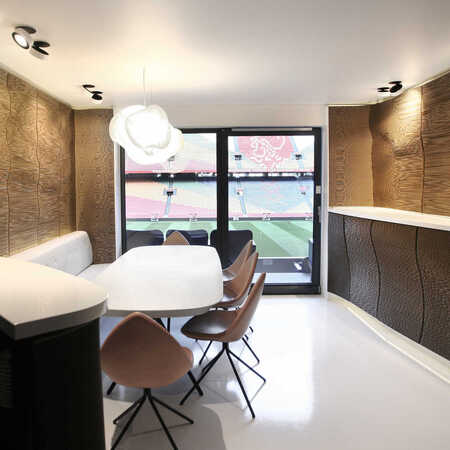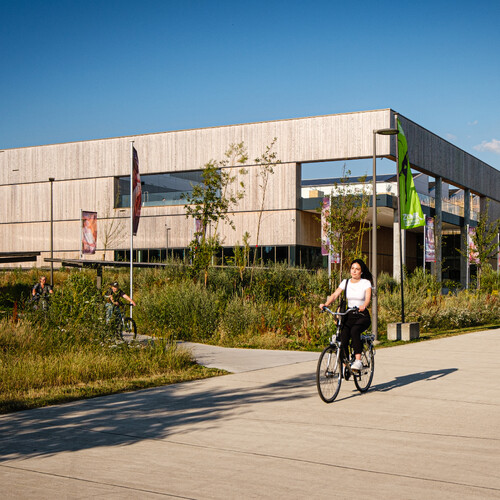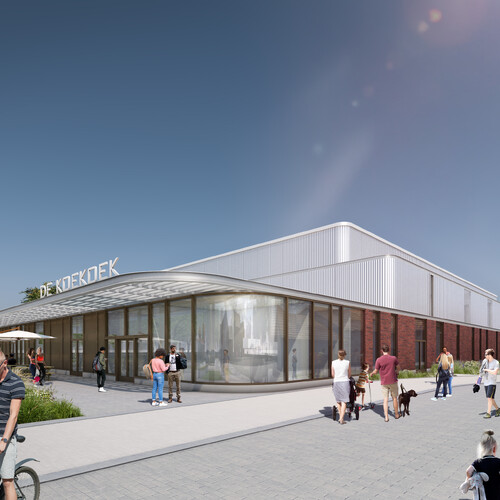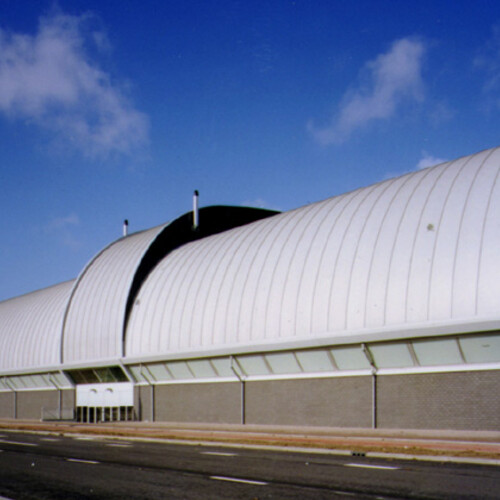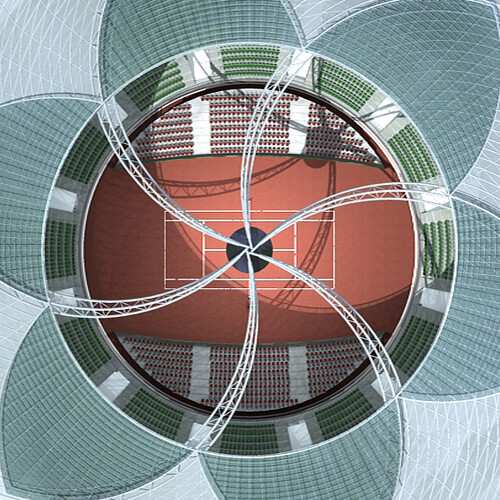Research into Overschie
Between 1945 and the mid-1970s, many schools, swimming pools, child health clinics, sports halls, community centres and small theatres were built at great speed in the municipality of Rotterdam. That social real estate now badly needs to be replaced. When allocating 1.6 billion euro for the replacement of 20% of the buildings, the local authorities wondered whether the methods by which the new structures were developed, integrated and designed should be modernized as well. This led to the pilot ‘Development By Design’, in which Rotterdam City Council, the Veldacademie, AIR/Van der Leeuwkring and parties from the world of developers and housebuilding joined forces. The intention was to link as directly as possible the creativity to be found in the town planning and architectonic development processes with the needs, demands and preferences of stakeholders and those directly involved.
Sidelingepark, the Game
Along with Arttenders, architectural studio ZJA made a contribution to this pilot in the form of a board game, called Sidelingepark, the Game, which enables residents, managers, designers and others involved to understand and discuss the development of the Sidelingepark in Overschie as tangibly and visually as possible.
The use of a game is a tried and tested approach, often deployed in research, education and communication, to enable a group of people with a range of knowledge and interests to think about and consult on town planning. The remarkable thing about Sidelingepark, the Game is that while it offers that same scope, its elements and structure are based on the outcome of a wide-ranging two-part investigation. ZJA and Arttenders interviewed residents, businesspeople, teachers, board members of clubs and other stakeholders. An analysis was also made of the context, the existing buildings and the architectural opportunities presented by the situation. The resulting inventory of wishes and values and of possible scenarios for solutions, all presented in the form of a game, are a response to a request from the city council for an alternative to the traditional process of design and development.
The game’s structure and design
How does the game work? The underlying structure of the game consists of the recommendations made by ZJA. These concern firstly a car park under a raised ground level and a broad crossing for cyclists and pedestrians, secondly the building of a new swimming pool combined with social functions, and thirdly a proposal to transform the old technical school into a multipurpose building for hospitality, creative commerce, studios and a community centre. On a map of the park, transparent tokens are first laid on the areas where the most important interventions are planned.
The players then start the game with 64 programme cards showing the functions that might be given a place, such as a music studio, after-school club, youth centre, supermarket or gym. This makes clear which limitations and dilemmas are involved, and as a result unexpectedly advantageous combinations become visible that nobody has thought of before.
Sidelingepark, the Game is an attractive game to play, in both a visual and a tactile sense. It is stored in a special case made of stacked sheets of corrugated cardboard with recesses made in it for the cards, the map and the tokens. The cardboard was left over from a design made by ZJA for a Skybox in the Johan Cruyff ArenA in Amsterdam. Differences in the material, shape and colour of the tokens indicate the type of function and the number of square metres it requires. Green spaces and water features have their own tokens too.
Spatial and social values
Sidelingepark, the Game makes it possible to involve all interested parties in the design and development of the new buildings, not just policymakers and experts. It is a model that helps to prevent conflicts of interest and the compartmentalization of the process. The game offers an opportunity to create a link between factors that are decisive but difficult to measure – such as local identity, existing social networks and the importance of social connection – and economic and spatial interests and opportunities. The game can help in drawing upon all kinds of knowledge and experience, as well as the strength of the local community, and turning them into a plan that has a future and can count on broad support.
Architect: ZJA
Social design: Arttenders
Commissioned by: Vastgoedbedrijf Rotterdam
Year: 2022
Project: #1282
