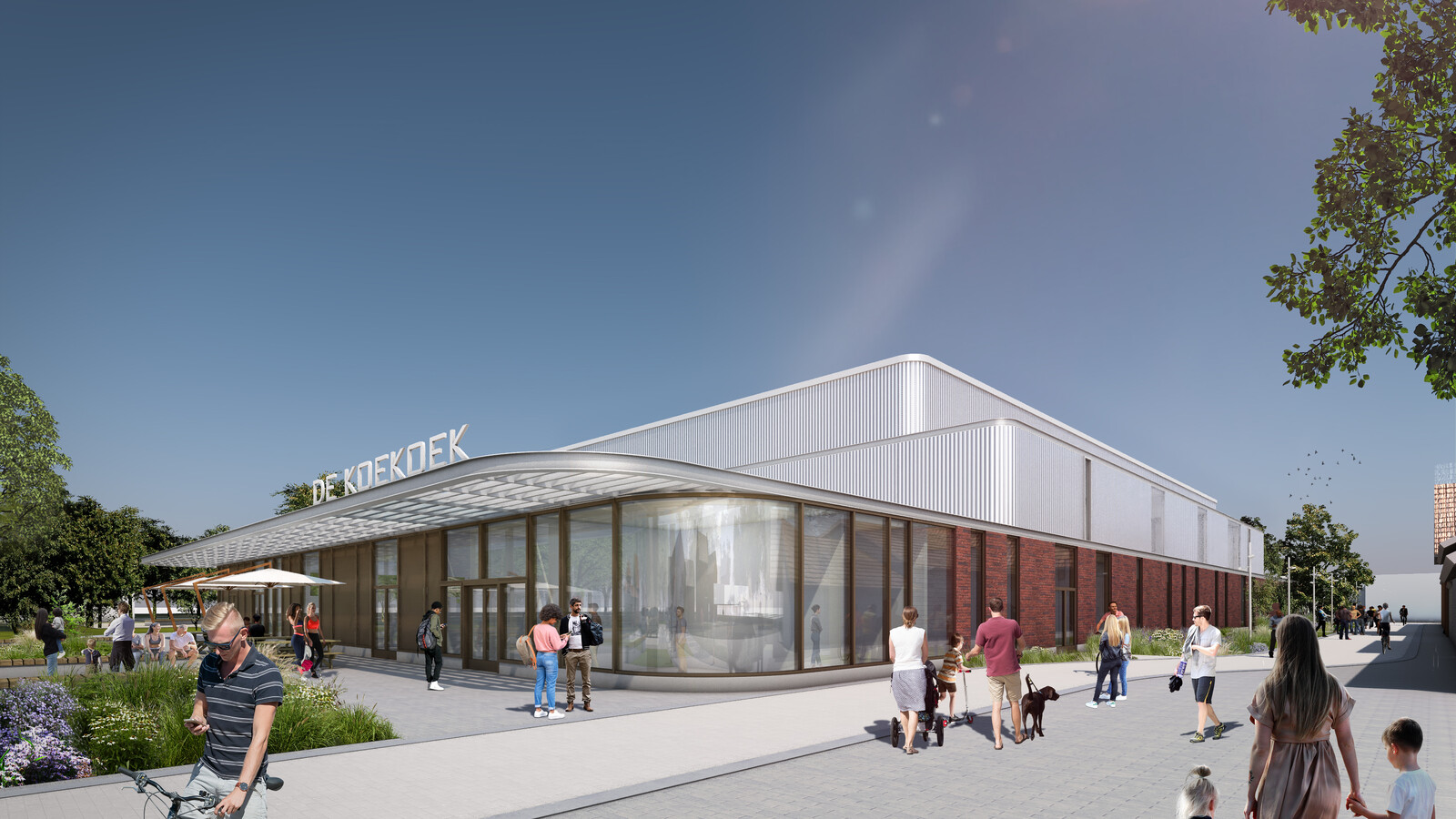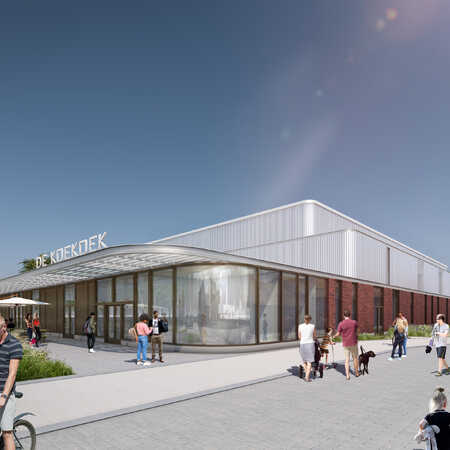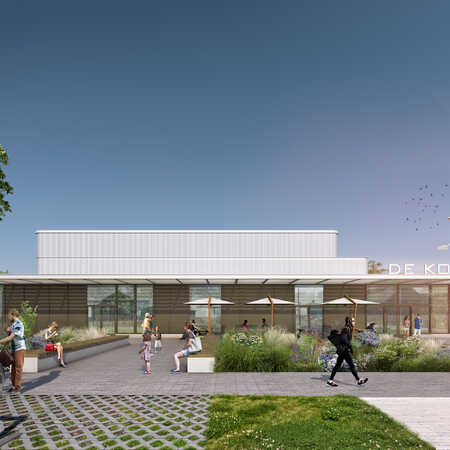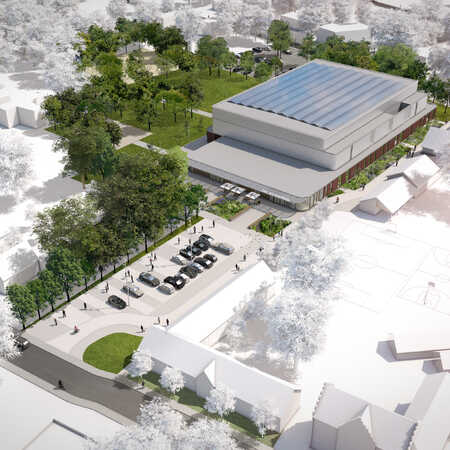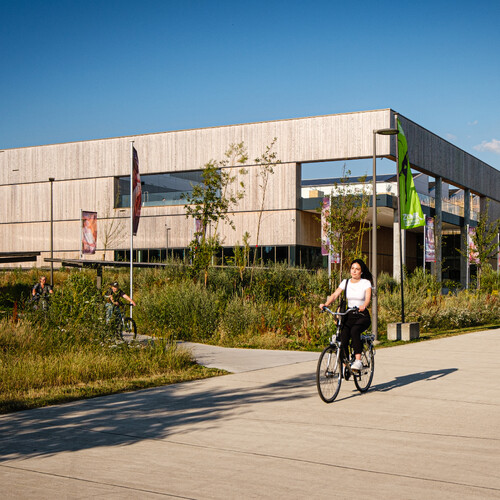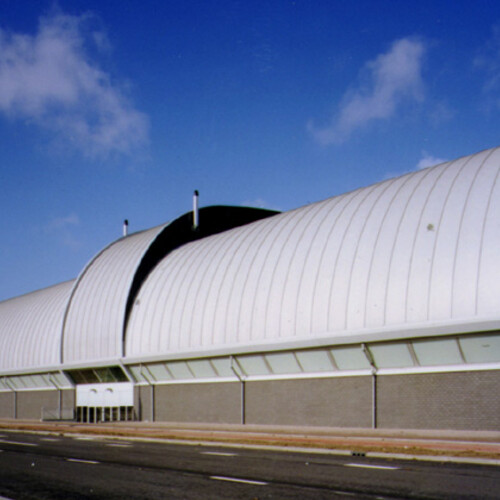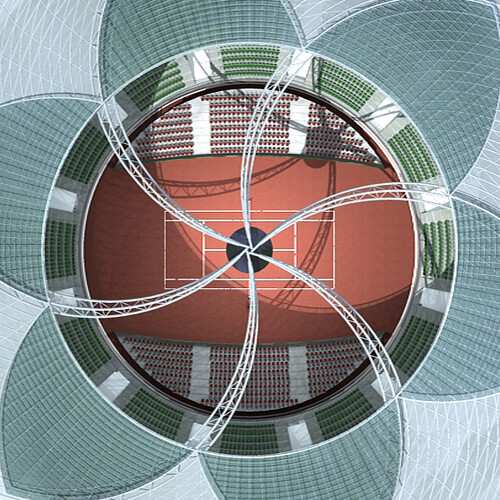Compact and flexible design
The entrance to De Koekoek is between the part with transparent office space and the polyvalent hall. The cafeteria is on the west side, which catches the afternoon sun and has a view of the playing field, and is furthest from the residential buildings.
The sports hall and stands are free of pillars. The rafters, made of GLT (glue laminated timber), allow for a forty-metre wide open sports facility with a height of nine metres, fulfilling the demands of competitive sports of the highest level. With a high-quality floor of area-elastic parquet, and with a wood-lined rear wall, the wooden structural elements give the sports hall a warm and friendly atmosphere. There are stands that, including their retractable section, can accommodate 750 supporters. This compact design also aims to be flexible. It includes moveable dividing walls between the multifunctional room and the cafeteria.
Energy-saving and sustainable
The new sports facility needed first of all to provide more space and be far more energy efficient. The new De Koekoek is not only optimally insulated and equipped with solar panels on the roof, it also has a ventilation system that both heats and cools the interior with the aid of heat pumps. Warmth is also reclaimed from the waste water from the showers, and the building requires no gas supply.
Because of the extensive use of laminated wood, this design saves on energy-intensive concrete and steel, thereby contributing to sustainability. Furthermore, the GLT binds CO2 and can be disassembled and reused. In the design of the surroundings, attention has been paid to maximal water storage, with the provision of plenty of greenery, porous paving in the car park and bioswales.
