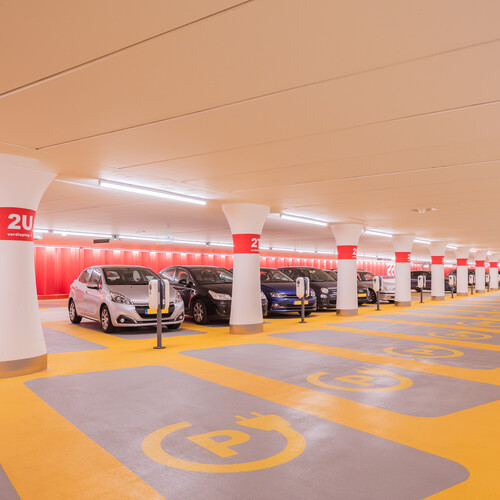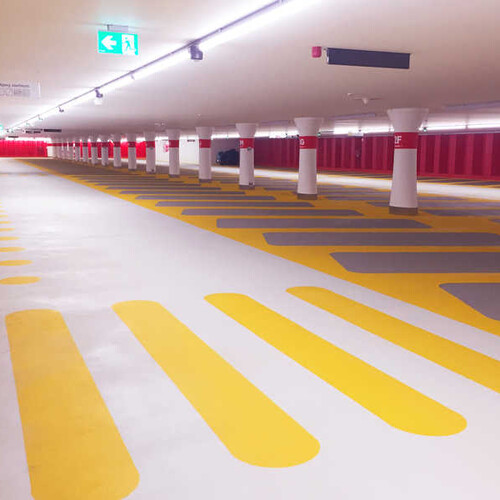16.10.2018
On October 15th, the underground parking garage Croeselaan under the Jaarbeursplein in Utrecht was inaugurated. ZJA Zwarts & Jansma Architects designed a spacious and well-organized parking garage with an emphasis on detailed lighting design and the admission of daylight. This resulted in a clear and user-friendly parking garage where people can easily find their way and feel safe and comfortable.
Simplicity and clarity
In the design, ZJA opted for maximum daylight to enter at the entrances, a logical marking and extensive use of colour. The glass roof above the atrium at the entrance and the round staircase allow for ample daylight to enter the parking garage. In addition, extra attention was given to well-designed lighting such as continuous light lines above the lanes. The walls of the parking garage are red, the parking spaces yellow and the ceilings white. Furthermore, all ducting has been integrated in the concrete and beams are flush with the ceilings resulting in a clear overview.
In the design ZJA selected white columns that are wider at the top and bottom. As a result, the columns are relatively narrow at eye level. By placing the columns in front of the parking spaces and not in between, the clarity and spaciousness of the parking garage is increased.
Dynamic meeting place
The new underground car park Croeselaan replaces the parking garage that used to be located on the Jaarbeursplein. Because the Jaarbeursplein has not only been completely renewed but has also been made car-free, a lively city square has been created above ground. With the renewed Jaarbeursplein, the city of Utrecht has not only been given a new city square where people can meet and linger, but also a square with room for events.
Integral design
The renewed Jaarbeursplein and the underground parking garage Croeselaan are an integral design by ZJA Zwarts & Jansma Architects, OKRA Landscape Architects and Witteveen + Bos.

