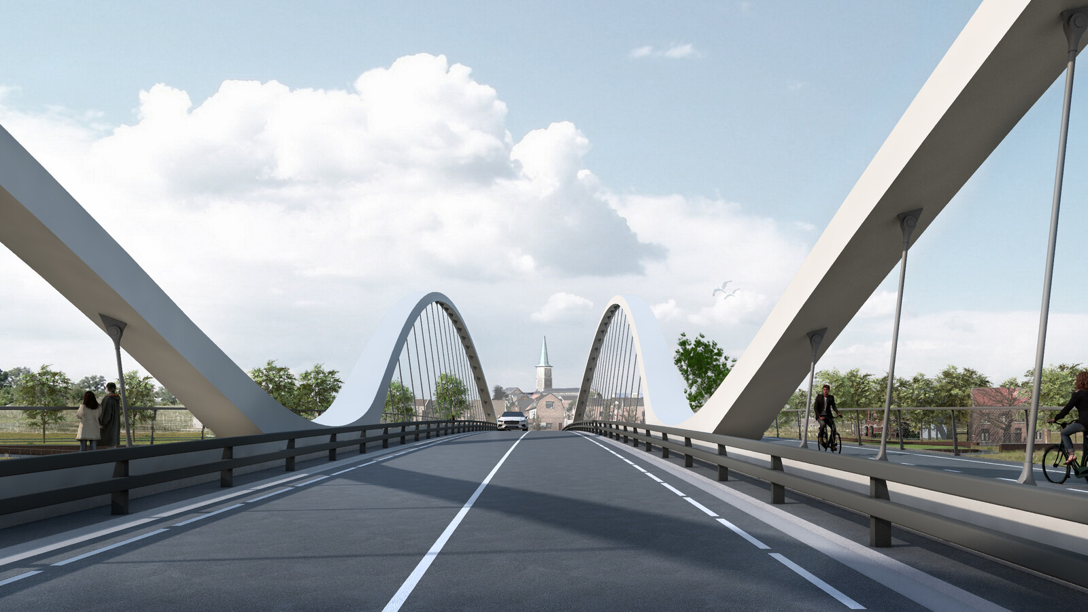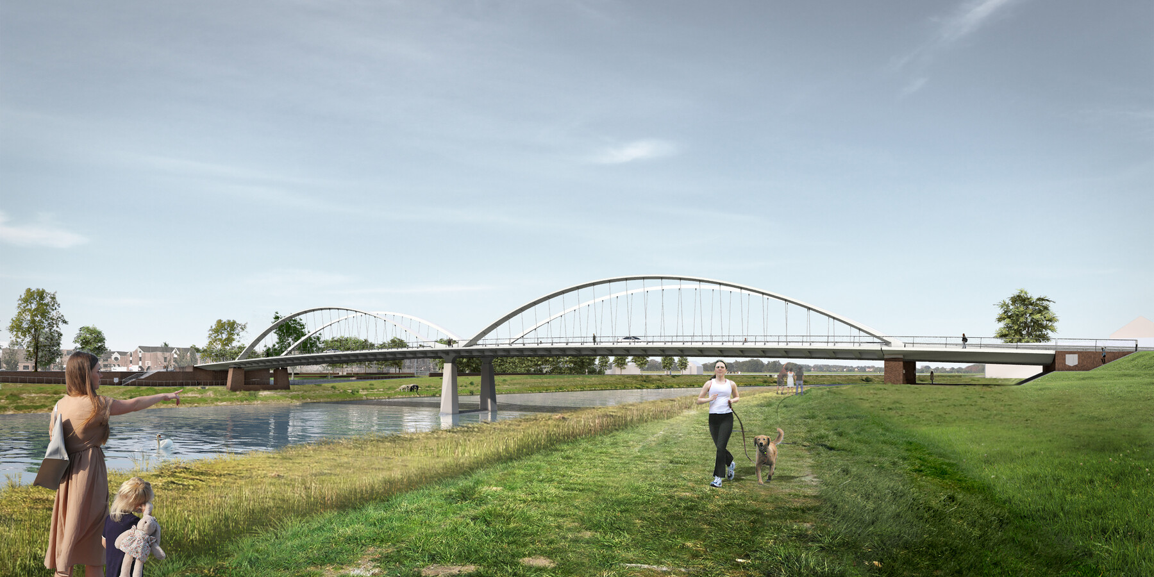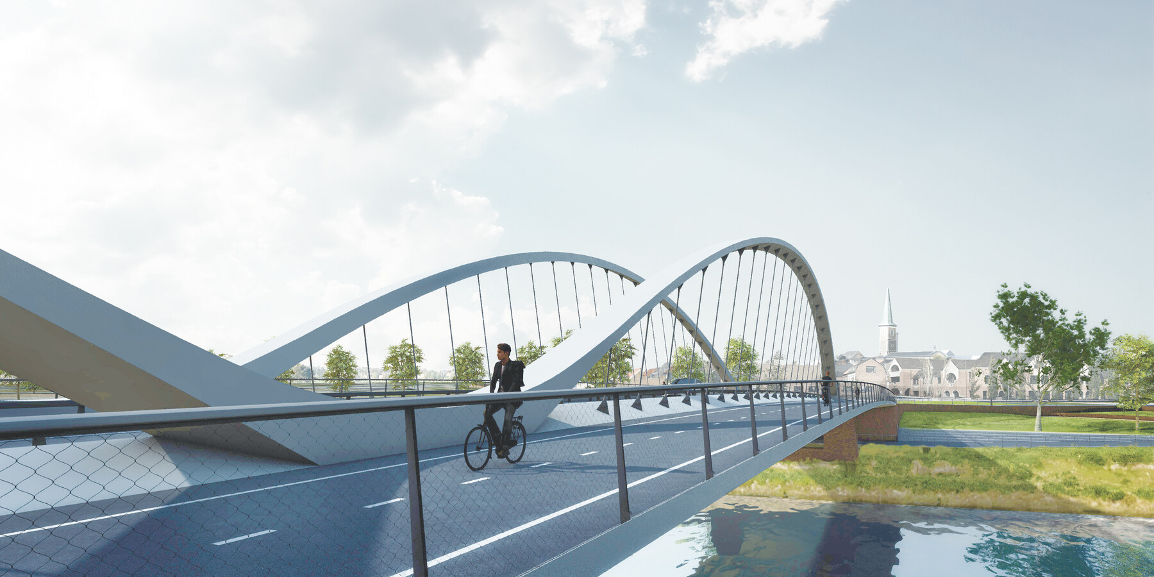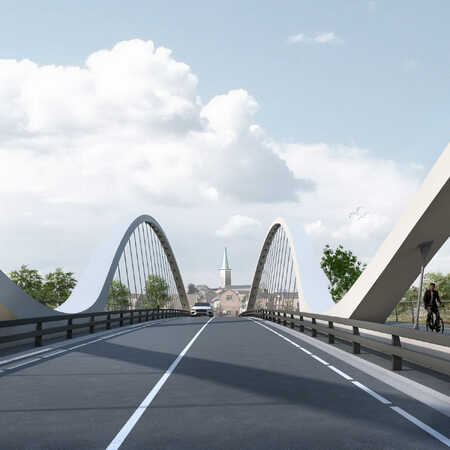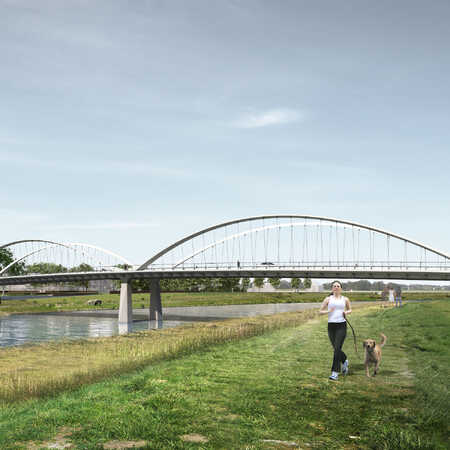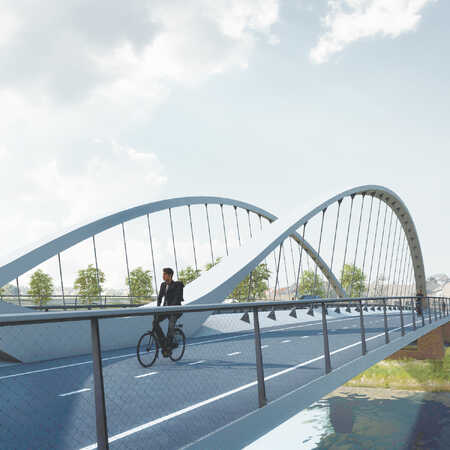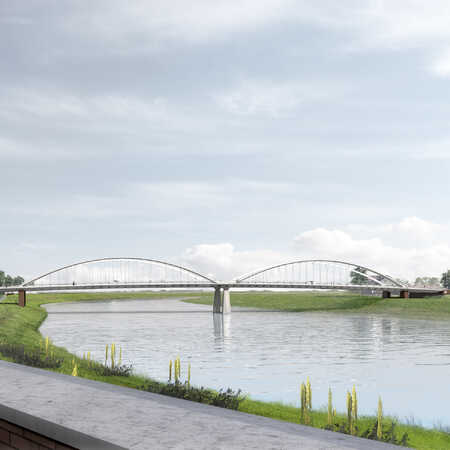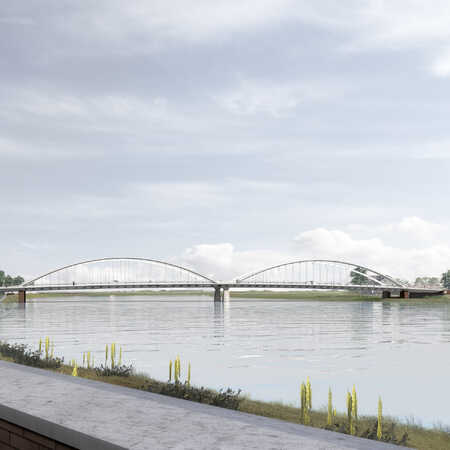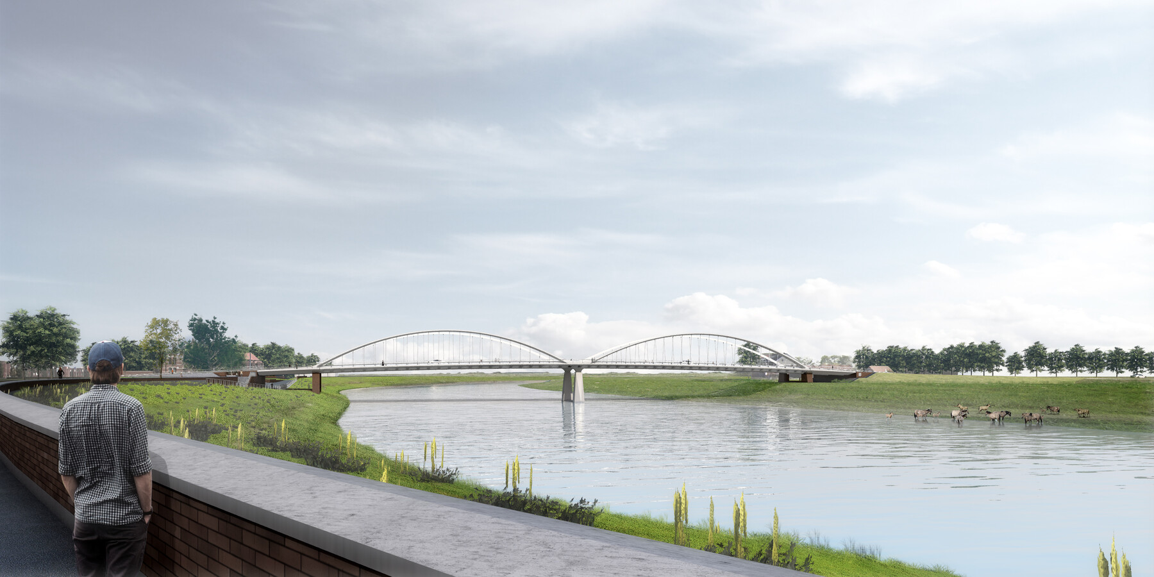The new bridge takes all its users into account, so that car drivers have a smooth connection and cyclists and pedestrians enjoy a safe crossing. Cyclists, walkers and recreational visitors also come here to experience the river landscape, which takes many forms because of the highly variable water level.
Elegant double-arched bridge
The Pater Sangers bridge is characterized by a symmetrical design, with a softly curving arch on either side of the double pillar. To make the bridge slimmer and more elegant, and better able to withstand the current, the pillar on the upstream side has a sharp profile. The central deck, between the slightly outward-leaning arches, is designed to be as slim as possible and is widened on both sides by a cycle path and footpath that lie outside the arches. The bridge therefore makes a light and graceful impression, and offers cyclists and pedestrians a wonderful unobstructed view out over the landscape and the river. The straight cables are grey in colour, so that they merge into the sky and soften the silhouette.
Multiple spans and integral deck
At Maaseik the River Maas is not navigable and space for building work is very limited. Opting for several spans allows the components of the bridge to be smaller in this difficult working environment. Connecting the entire deck to the pillar means that no inspection or replacement will be needed at a spot that is difficult to access.
Bridge with a view
On the Dutch side the bridge arrives in a gentle, rural environment, whereas on the Belgian side it enters a built-up area, between walls that act as flood defences. Hence the more modest abutment on the rural Dutch bank and the more robust abutment on the town side, where space has also been reserved for a viewing point from which the delightful panorama can be enjoyed at leisure.
Repositioning of the bridge
The place where the new bridge crosses the river is further to the south than the old bridge. On the Dutch bank, on raised ground, lies the Schansberg, an outlying part of an old fortress. Widening the road would have constricted this historic location. Now it has been spared. Furthermore, repositioning the bridge makes it possible to point the road across the bridge in the direction of the Maaseik church tower, creating a visual connection between town and landscape.
Architect: ZJA
Client: Vlaamse Waterweg
Contractor: TM Hye-Victor Buyck-Hoogmartens
Consultants: Arcadis and Sweco
Year: 2022 – present
Project: #1292
Related
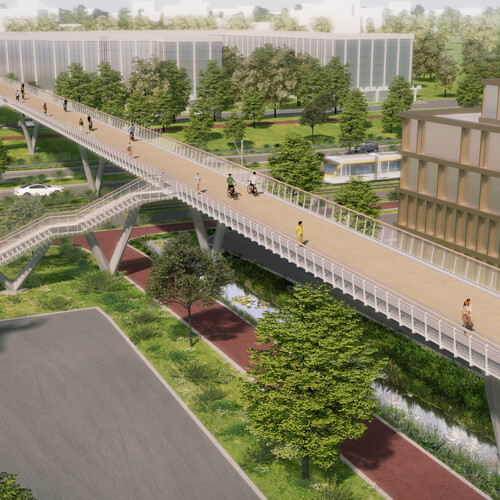
Bicycle bridge, crossing the A201, Brussels
A network of bicycle connections
The motorway A201, leading from Brussels’ inner-city ring road to Zaventem Airport is always busy, fulfilling a vital function within the…
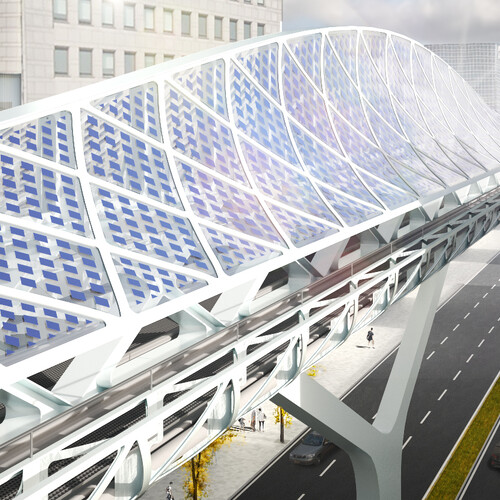
Elevated Lightrail System, South Korea
Innovative transport system improves public space
In the fall of 2018 the architectural studio ZJA welcomed a delegation of South Korean researchers, engineers and contractors that the…

New bridge in Wijnegem delivered
On the evening of Friday 21 June, the first motorists drove over the new bridge in Wijnegem. The old concrete bridge has been replaced by a…

Suikerbrug, Veurne
Ingeniously inserted new connection for pedestrians and cyclists
Modest in appearance and ingeniously slotted into the available space. In Veurne, Belgium, the cycle bridge designed by architectural…
