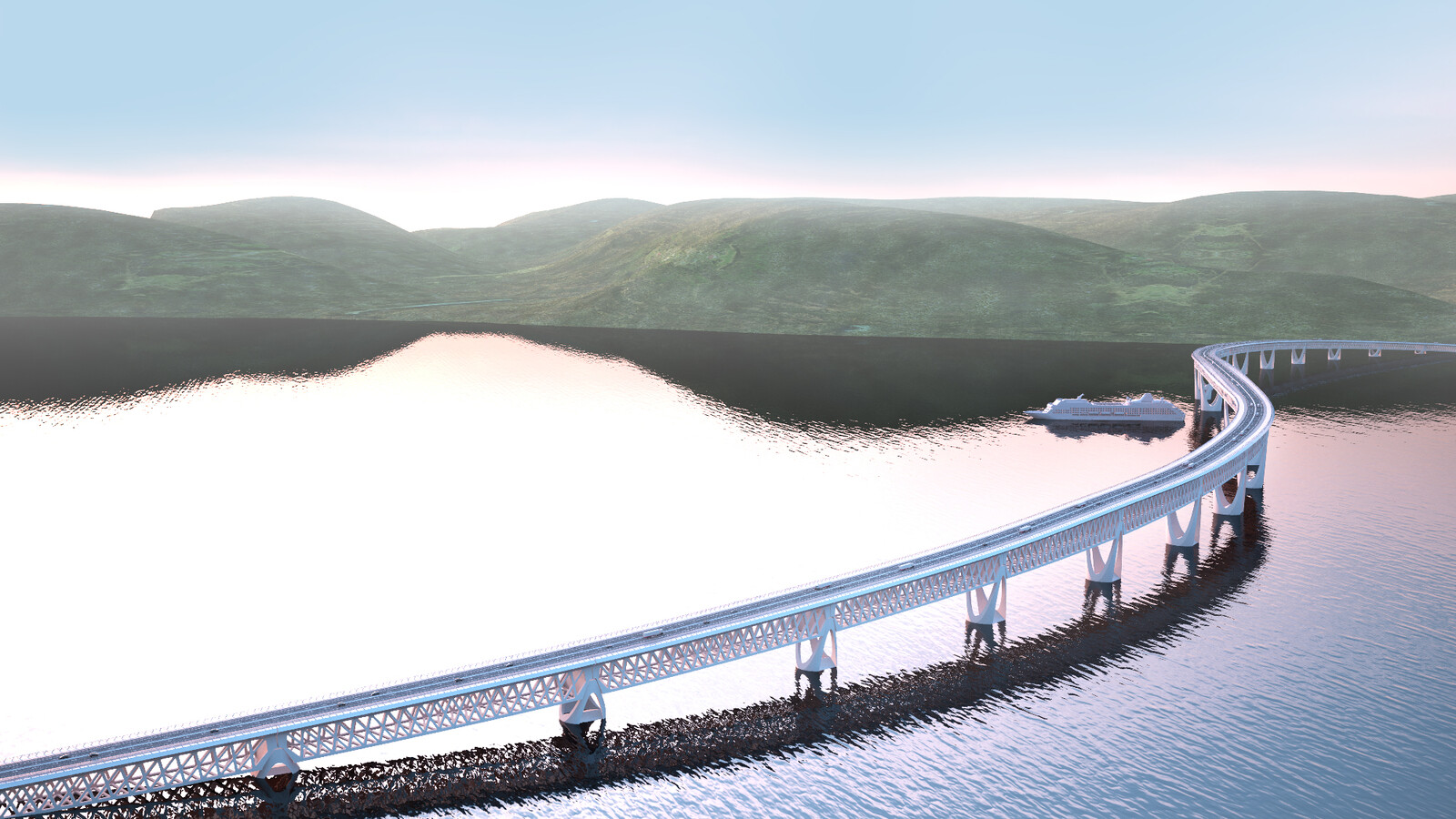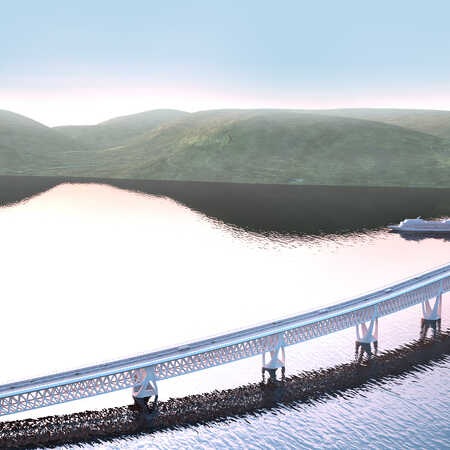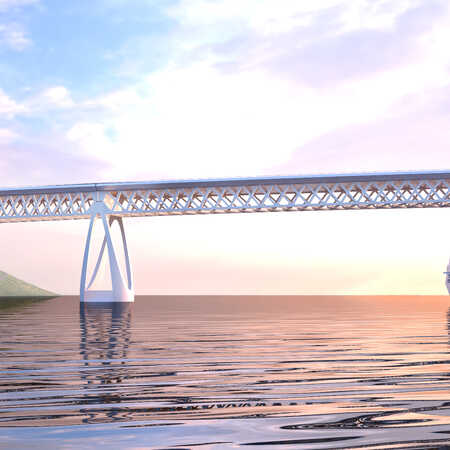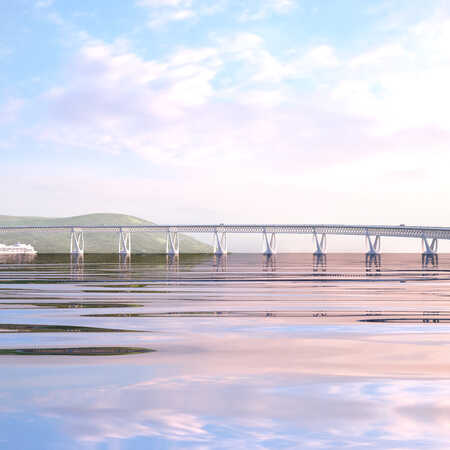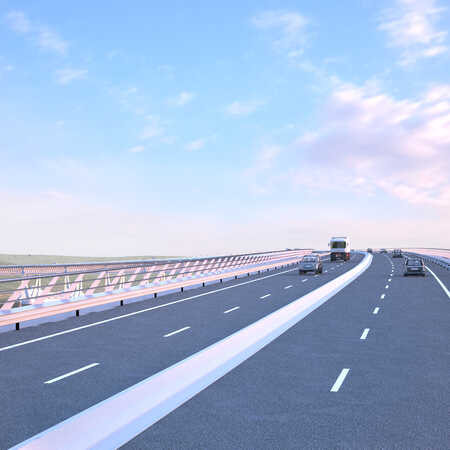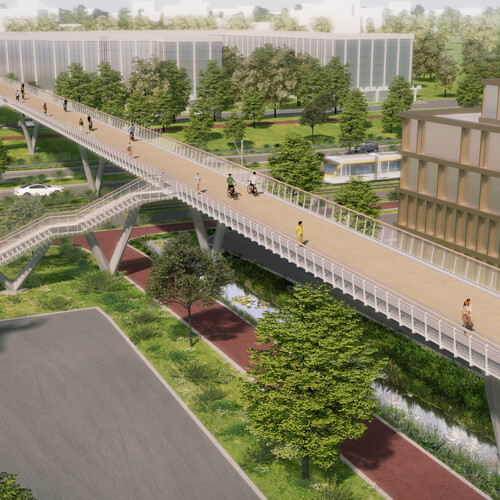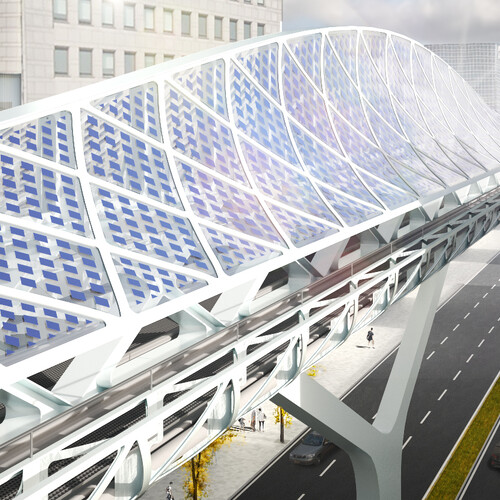The pontoons and columns that support the bridge’s deck are designed as an integrated system, in which all elements work together. In its look the design goes for ultimate openness and minimal use of material, to give the bridge an appearance as light as possible. In order to secure the bridge and the columns that are afloat, an underwater network of steel cables is anchored to pontoons and to the banks of the fjord. Within the margins for structural safety the bridge is able to elegantly give way to and resist the forces of water and wind.
The S-shape of the deck, the placement of the pontoons and column, and the cable anchoring working together ensure an optimal distribution of all the forces. The rods in the deck are designed and placed to allow for movement. This way the immense floating bridge over the Sognefjord succeeds in presenting a flowing and clear gesture, equally astonishing as it appears logical and effortless. From afar the bridge does not stand out as a dissonant, but more like a fitting, man-made part of the impressive landscape.
