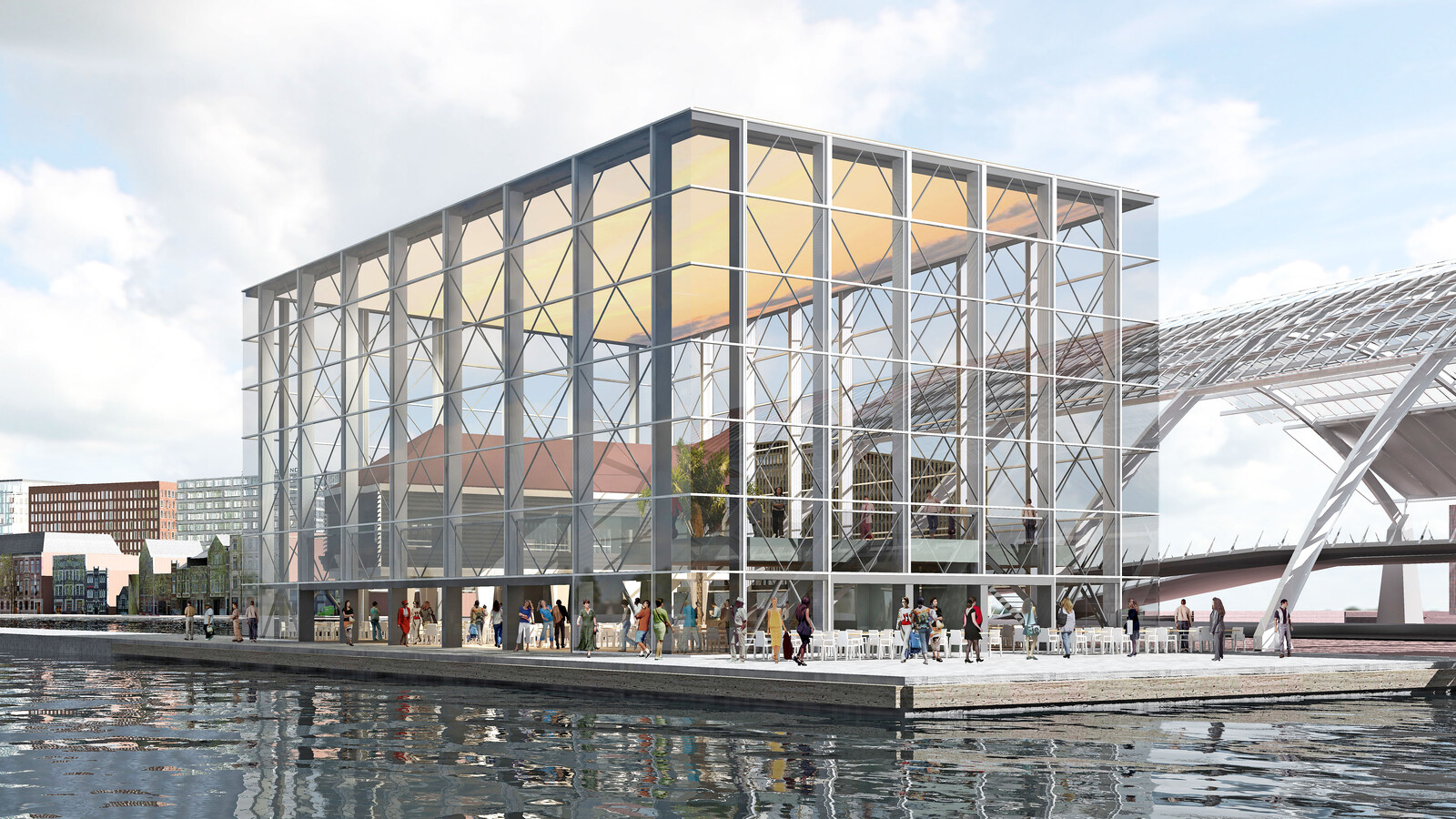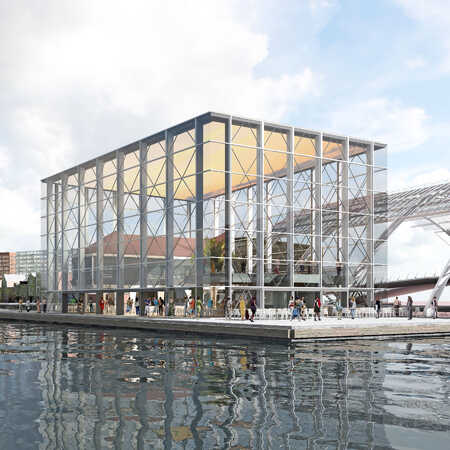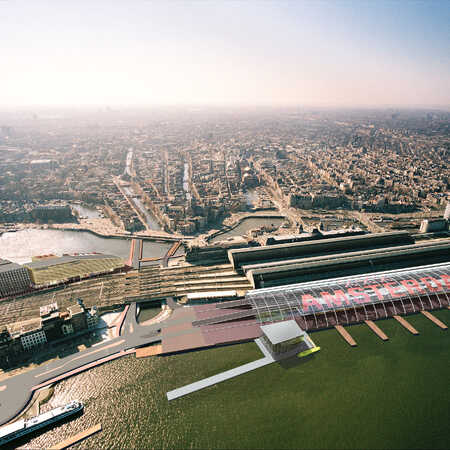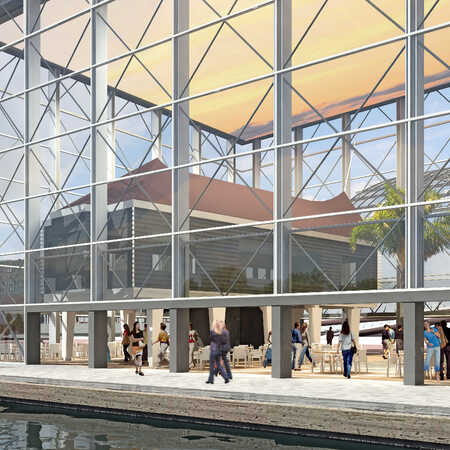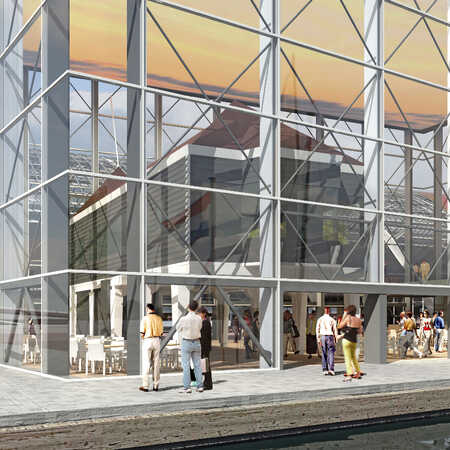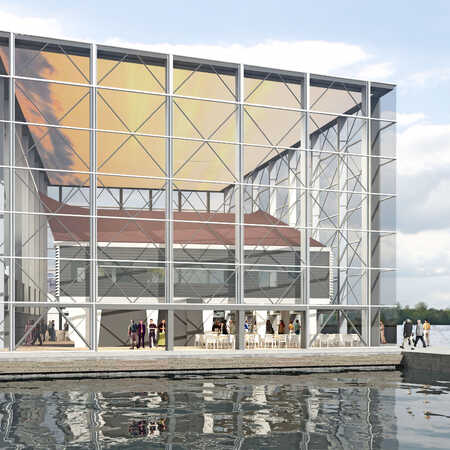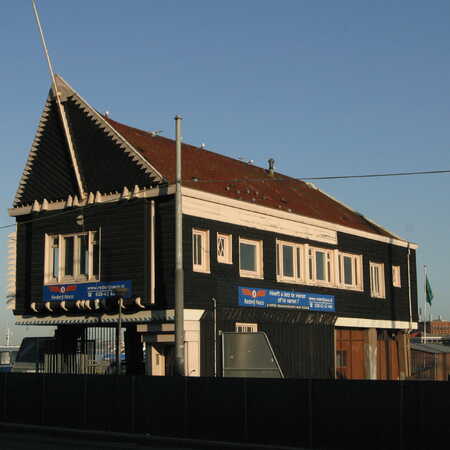Flint bv
0337
Gallery
Restaurant next to Amsterdam Central Station
A floating square on the river IJ, next to Amsterdam Central Station, will be the basis of the new NACO-building: a former shipping-office in Amsterdam School and Colonial Style (1919) protected by a brand new glass box.
The combination of the monumental and the new will provide in a restaurant and a comfortable shelter for passengers waiting for the fast ferry Amsterdam - IJmuiden.
The restaurant on ground level is surrounded by a façade with glass doors that can be lifted to enjoy nice weather to the full. The glass box is a clear cut case of minimalism: connections between materials or elements of the construction are invisible such as bamboo stairs carried by glass and steel columns integrating drainage, ventilation and sound baffling. The sound-baffling ceiling is made out of a strained gauze-like material ensuring nice acoustics.
Special feature of the building is the it will be assembled. Most of the assembling is done in a shipyard. The concrete base and the steel frame on top are designed to be able to float in order to sail the building to its permanent location.
In collaboration with Kentie and Partners
Related
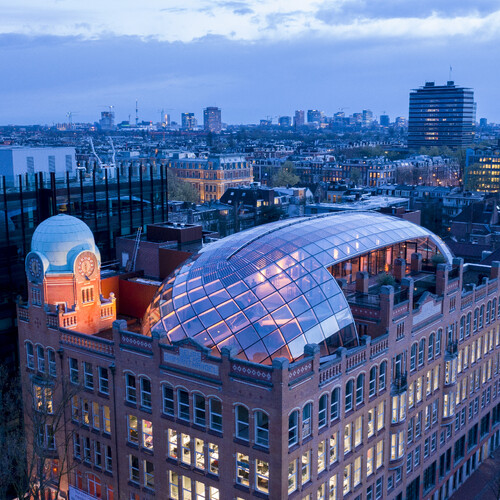
Diamond Exchange, Capital C Amsterdam, Amsterdam
New life for a monument
Historically an exchange is the meeting place of markets and people, goods and ideas, and that is how the renewed Diamond Exchange meets…
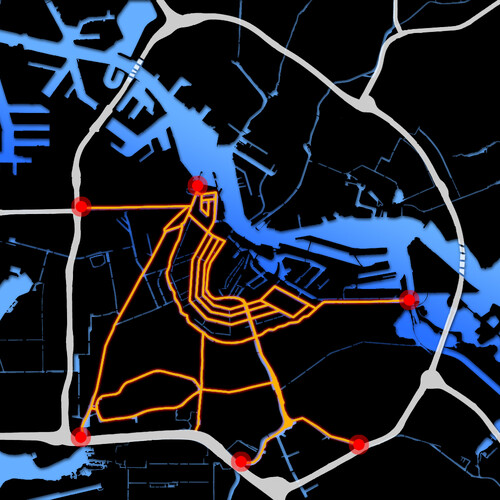
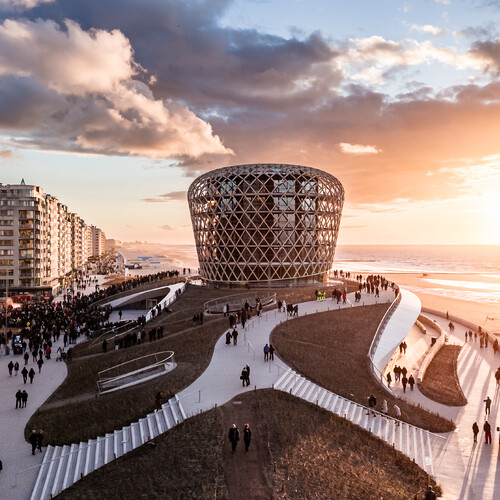
Venue Building Silt, Middelkerke
Striking building at the Belgian coast
Both inspiring and principled, venue building Silt Middelkerke is an asset to the Belgian coast in several respects. With great love of the…

Corda Arena, Corda Campus, Hasselt
An exceptional events centre
The Corda Campus in Hasselt lies in a parklike office environment that the most innovative businesses in the region have chosen as a…
