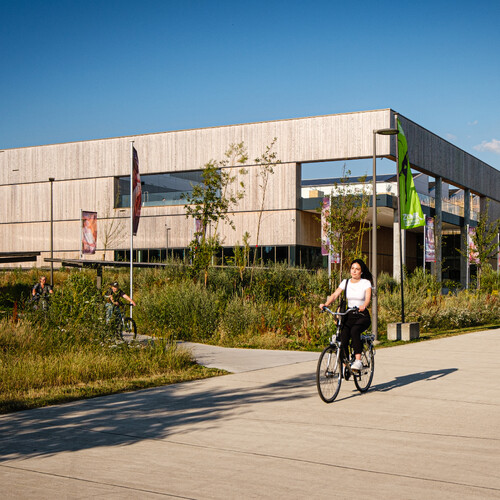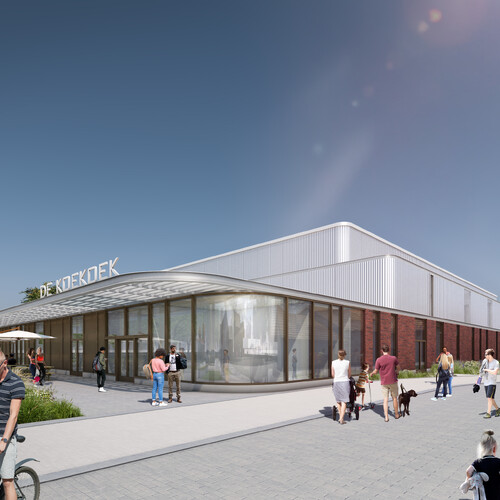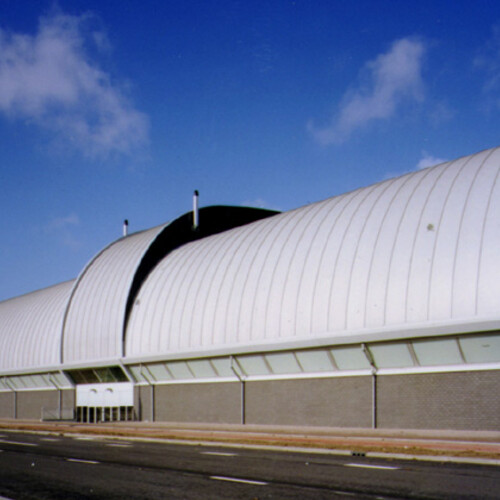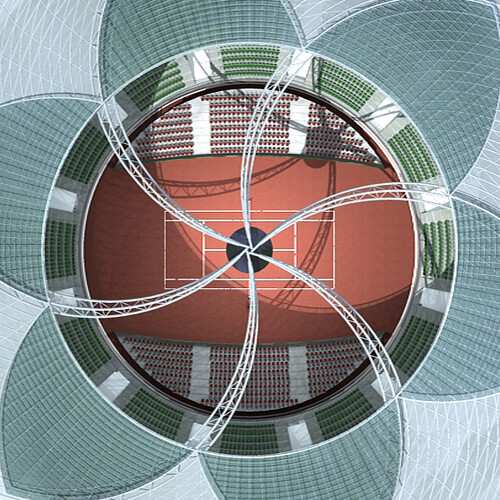Halfway between Brussels and Maastricht lies the rural municipality of Linter. Where once there were fields, at the intersection of the Oude Steenweg and the Molenweg, the municipality has developed a new sport and culture complex. The design for the building and its surroundings is the product of a collaboration between architectural studios ZJA and Arteum, and landscape architects Sweco.
Sports and culture
Several local football clubs will have their new home in this complex. It also has an important function in the cultural life of Linter and nearby districts, and this demands an enrichment of the design. On the first floor, with a clear view of the sports fields and the surrounding area, is the multifunctional space, where a variety of activities can take place, either together or separately. They range from the annual Chiro party to the mussel festival or concerts by the local musical society to exhibitions and daily use as a football canteen.
On the ground floor are the offices, changing rooms, technical rooms and storage for goals, balls, lawnmowers and corner flags. A broad, straight flight of steps leads to the café on the first floor. Because that entire floor is transparent, it offers a wide view of the competition pitch and the mini-soccer pitches
The atmosphere in the cafeteria is informal and created by the combination of steel and wood in the columns and the panelling of the projecting roof. Steps and a concrete ledge invite people to sit outside in good weather. The roof edges, which stick out on all sides and are clad underneath with wood, create enough shade to prevent any discomfort being caused by the glare and heat of the sun. There is a terrace all around the building, protected by a generous awning.
A sustainable sports and culture complex
The rurally located sport and culture complex has been sustainably designed in three major respects: use of materials, spatial layout and installation technology.
The building is surrounded by playing fields and the lower floor is encased in soil that became available when the ground was made level. This means that the building is warmly wrapped and has less wall surface than it would otherwise have. The light wooden roof extends far beyond the first floor, shading the walls of the building and preventing it from being heated through the glass in the warm summer months. The solar panels on the roof produce sufficient energy, and there is a field with holes drilled in it where heat is stored in the ground, which supports the building by means of a heat pump.
The upper floor of the sport and culture complex has a wooden structure and roof. The use of wood in the construction and finishing is another aspect of the building’s sustainable, circular quality. Wood binds CO2 and saves on the use of energy-intensive raw materials. Because of the decision to use sustainable materials, the building has a warm and friendly look. The large amount of glass used on the first floor makes for an unimpeded view over the pitches and also means that less lighting is needed inside.
The layout of the building takes account of changes to the requirements. The upper floor is completely open and can be divided up flexibly in various ways as needed, by the use of curtains. The changing rooms are separated by lightweight timber-framed dividing walls to allow for different uses in the future.
The installations go a step further at the level of sustainability by being completely energy neutral and gas-free.
It is a friendly and stylish building, with a natural power of attraction in a green area, to give everyone in Linter and the surrounding districts a place to meet and experience sports and culture.
Architect: ZJA
Commissioned by: Linter Municipality
Project management: Sweco Belgium
Installations, stability, EPB, landscape architecture: Sweco Belgium
Acoustics: D2S
Year: 2022 - ongoing
Project: #1220
Related

Sports centre Sportoase Groot Schijn, Deurne
Ice and water sustainably united
In Deurne, on the eastern rim of the city of Antwerp, right in the middle of Groot Schijn Park, lies a special sports building. One can…

Sports Hall De Koekoek, Hamont-Achel
The new sports hall De Koekoek in Hamont-Achel is optimally fitted into the green residential surroundings and characterized by the use of…

Top Sports Centre, Rotterdam, Rotterdam
A compact sports building
Everyone agreed this was the best location for a sports building to house the teams that played basketball and volleyball at the highest…

Tennis Centre Court
Centre Court
Up till now, large tennis events in the Netherlands have used temporary facilities. The training of youth talent lacks a fixed location.








