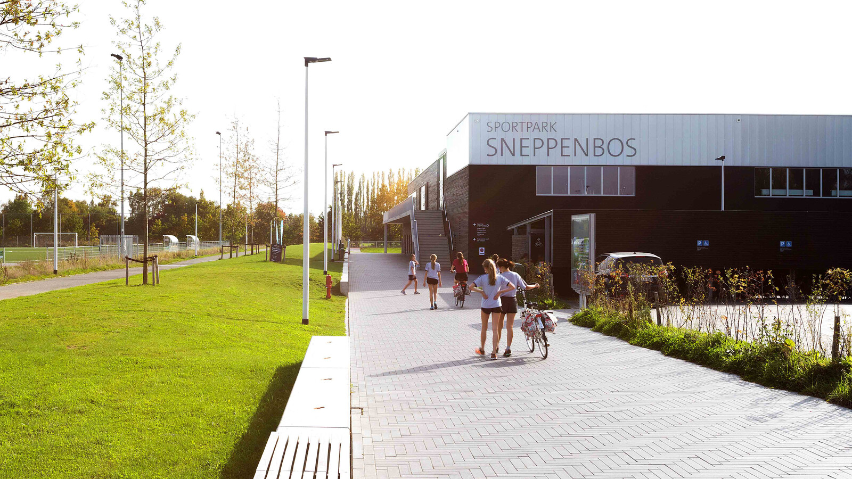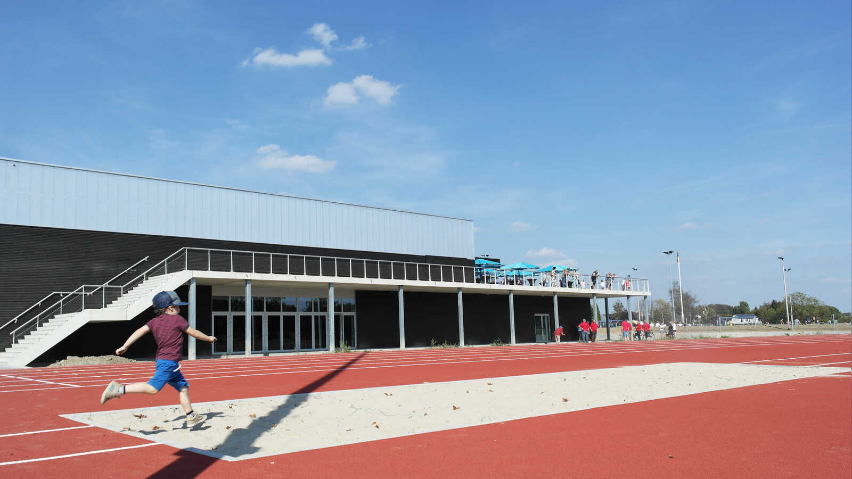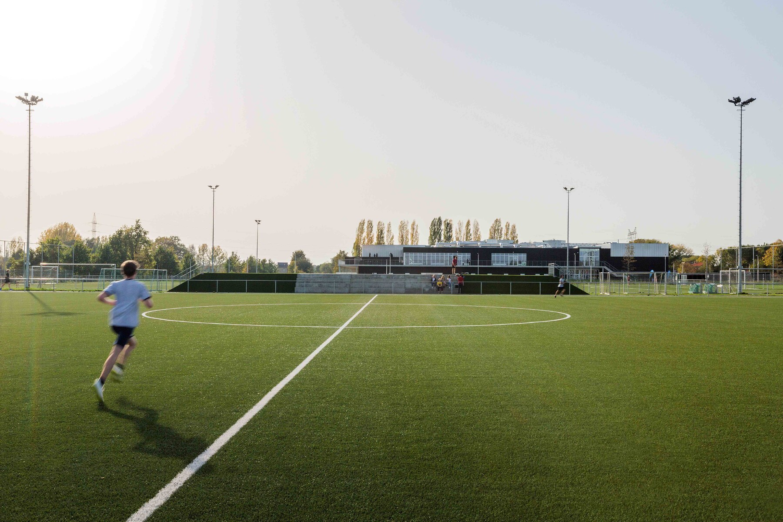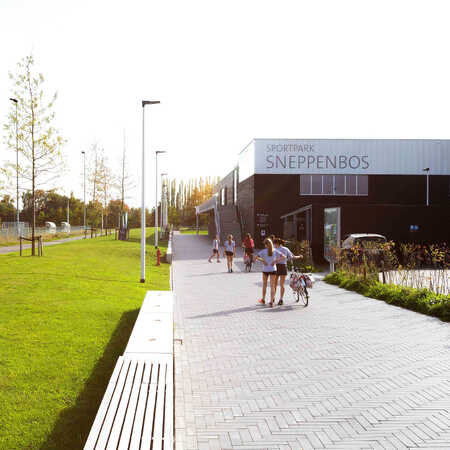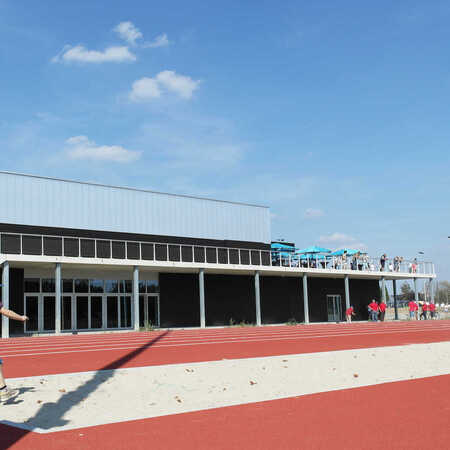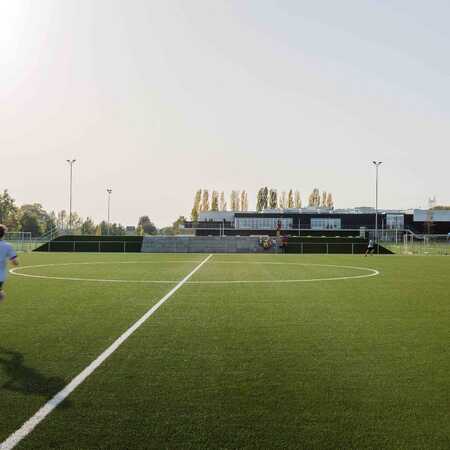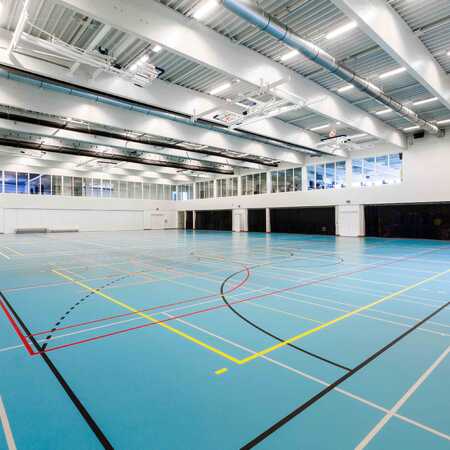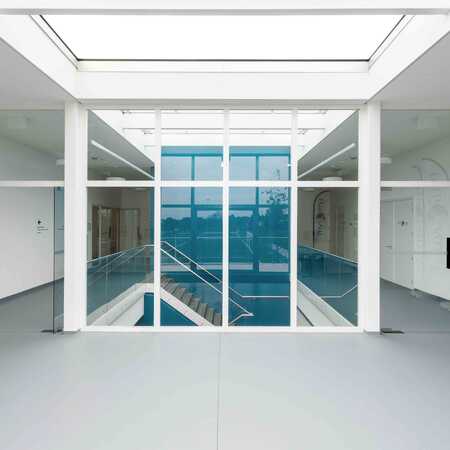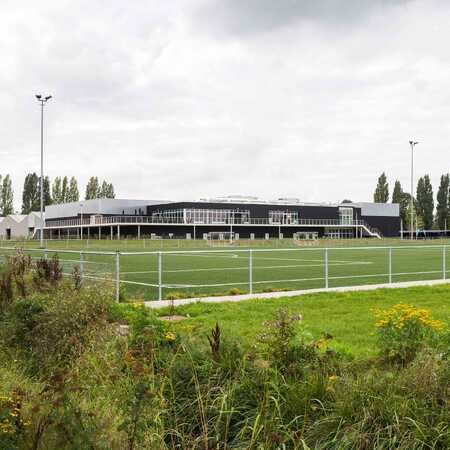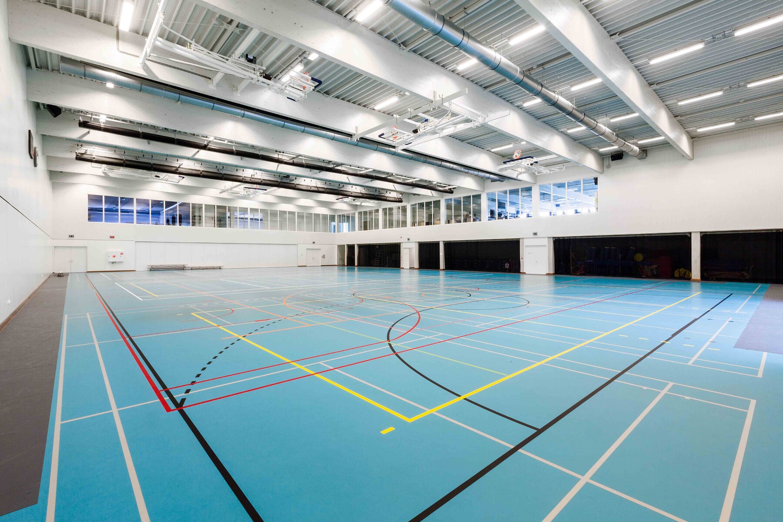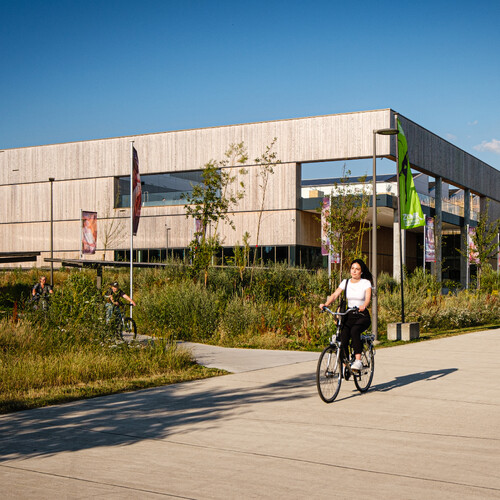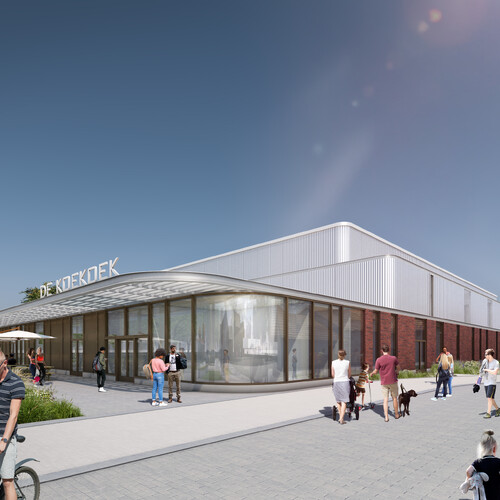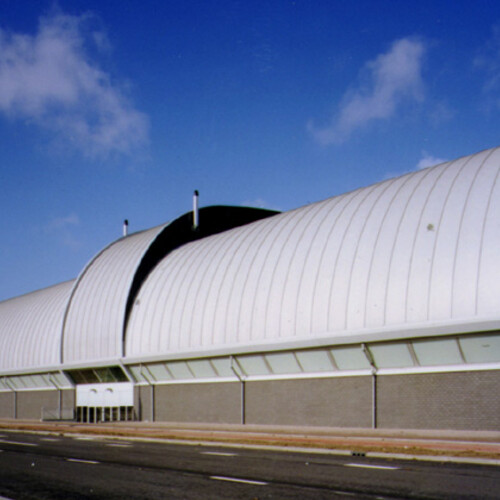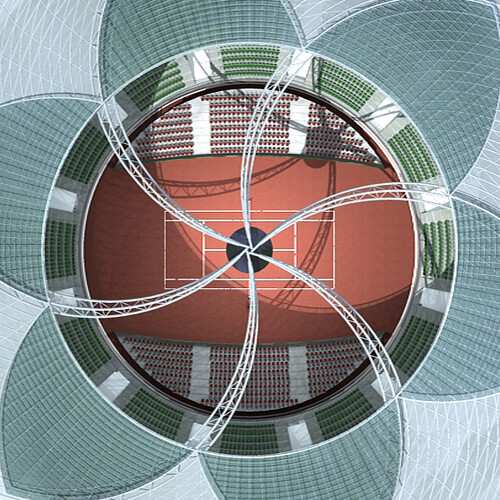Transparency
On the second level one finds the cafeteria and the supporter’s home of the football club. There is an external stairway to reach it, leading to a wide platform that merges into a substantial terrace overlooking the football and field hockey pitches. Furthermore, rooms for martial arts are included which benefit from daylight. Transparency is a leading theme in the design by ZJA, not just expressed by the many windows that allow a view onto the big hall and facilitate eye contact, but also outside, where the roomy and inviting platform offers a wide view over the entire park.
