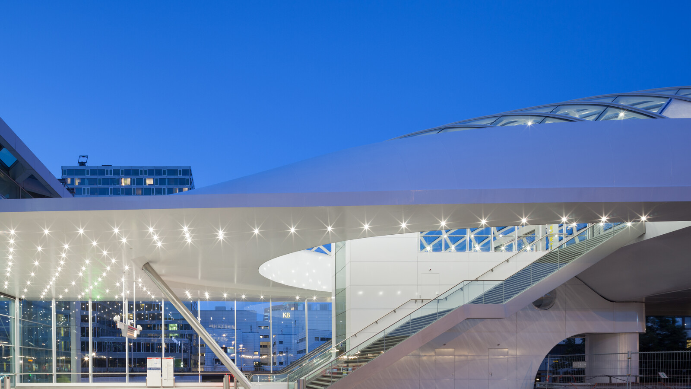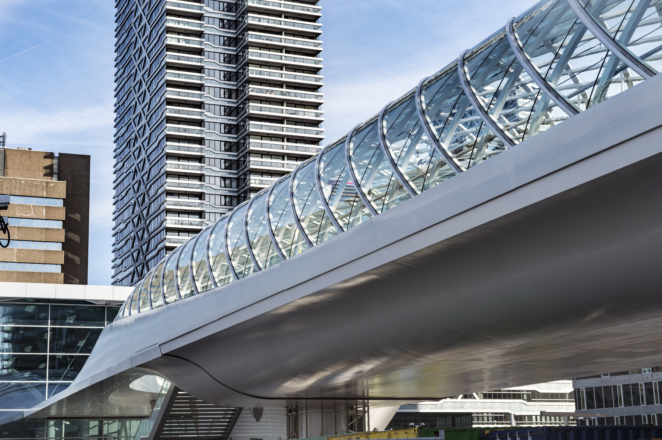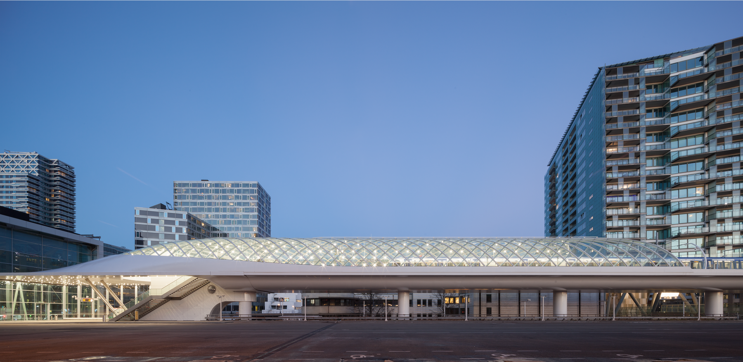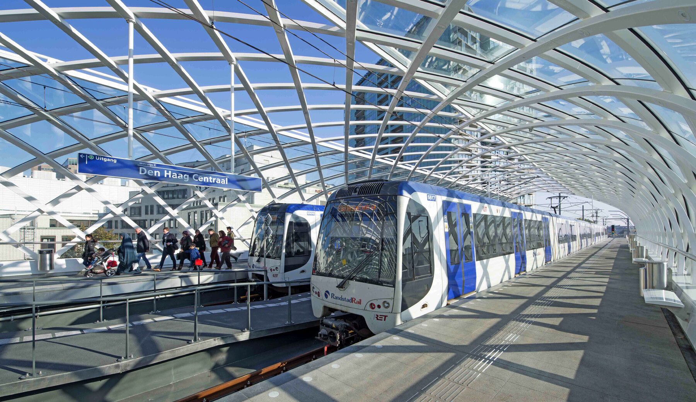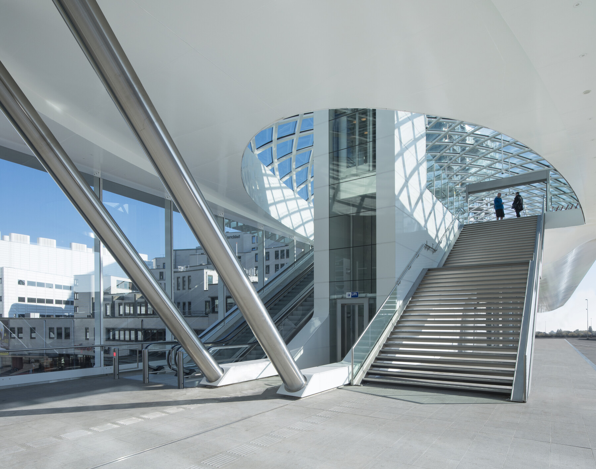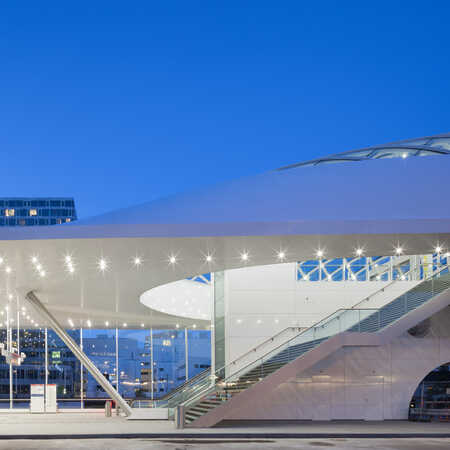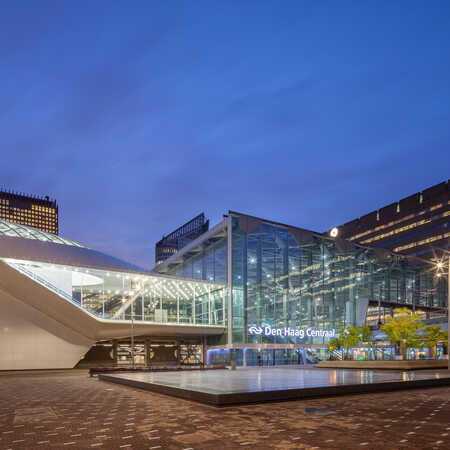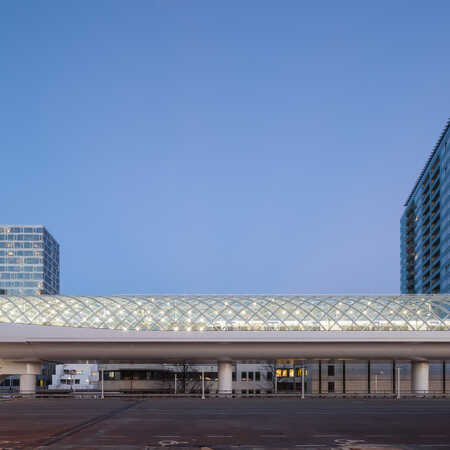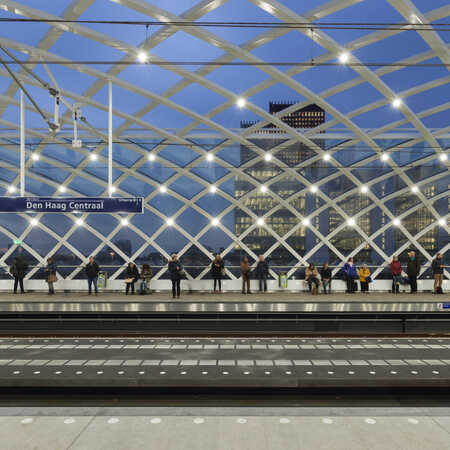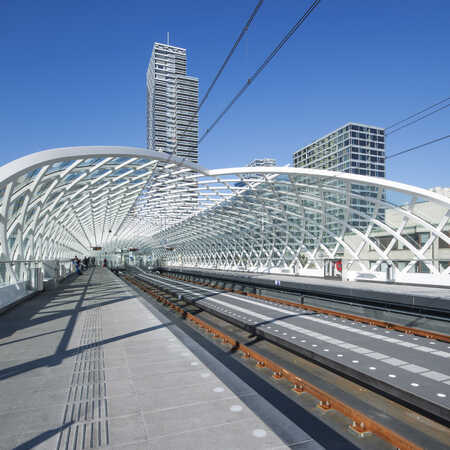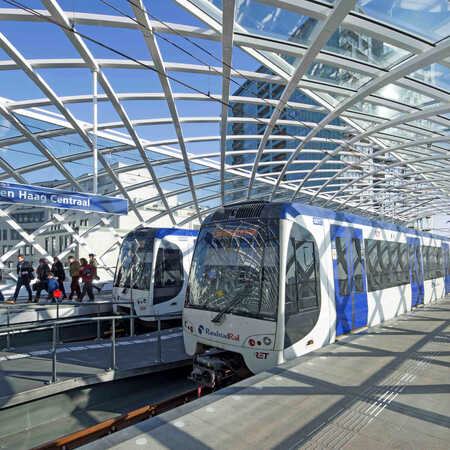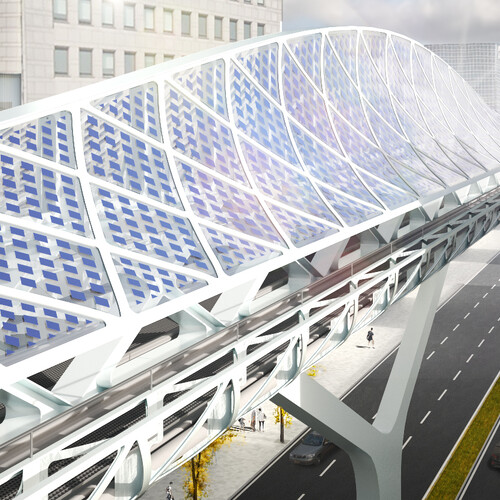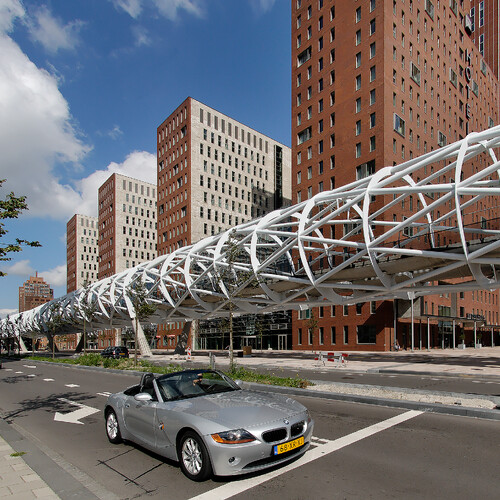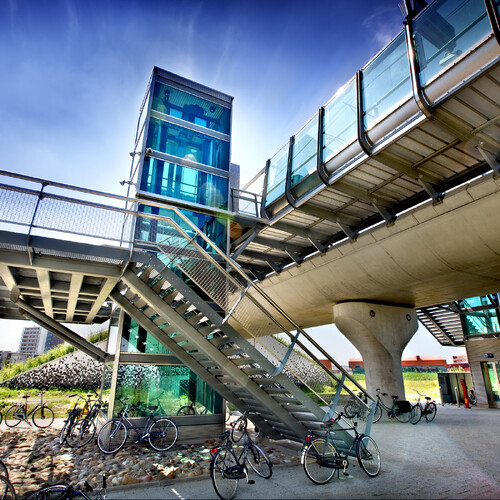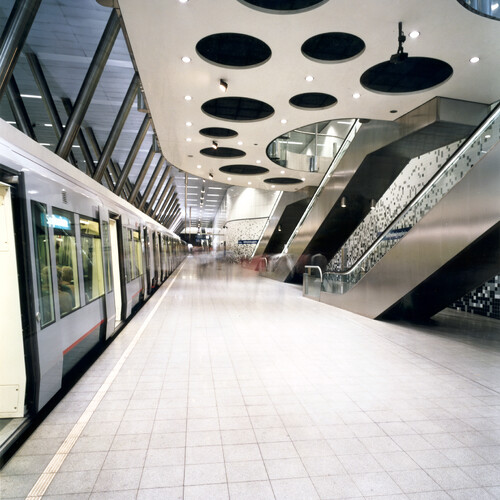Roofing of platforms
The showpiece of the station is the roof of the platforms, which consists of curved glass and steel. A covered walkway in the shape of an expressive canopy connects the new column-free lightrailstation with the main hall of The Hague Central Station. The light rail vehicles (LRVs) stop close to the main hall of the NS station, the canopy of the stop extends so that travellers can transfer quick and dry from the lightrailstation to The Hague Central Station. The station is located along the verge of the bus platform and high above the Anna van Buerenstraat.
