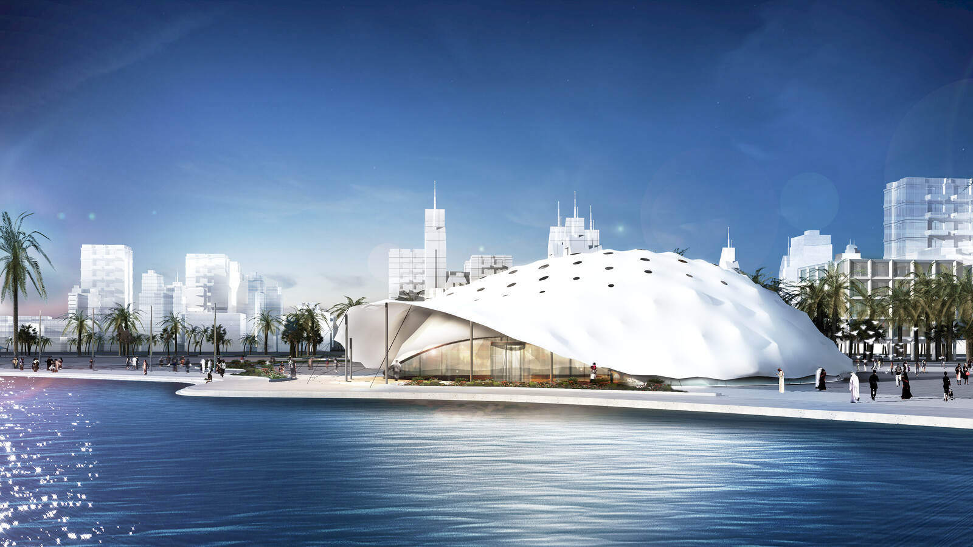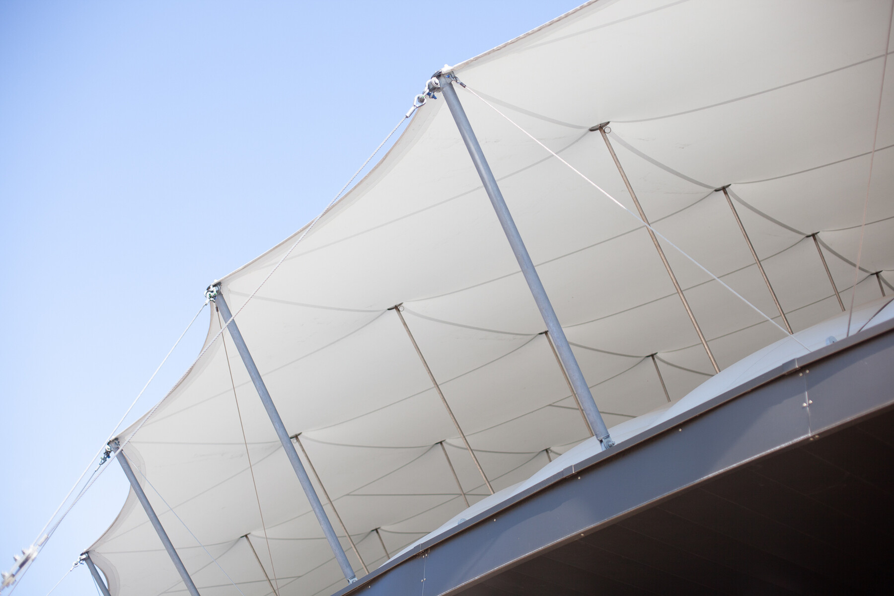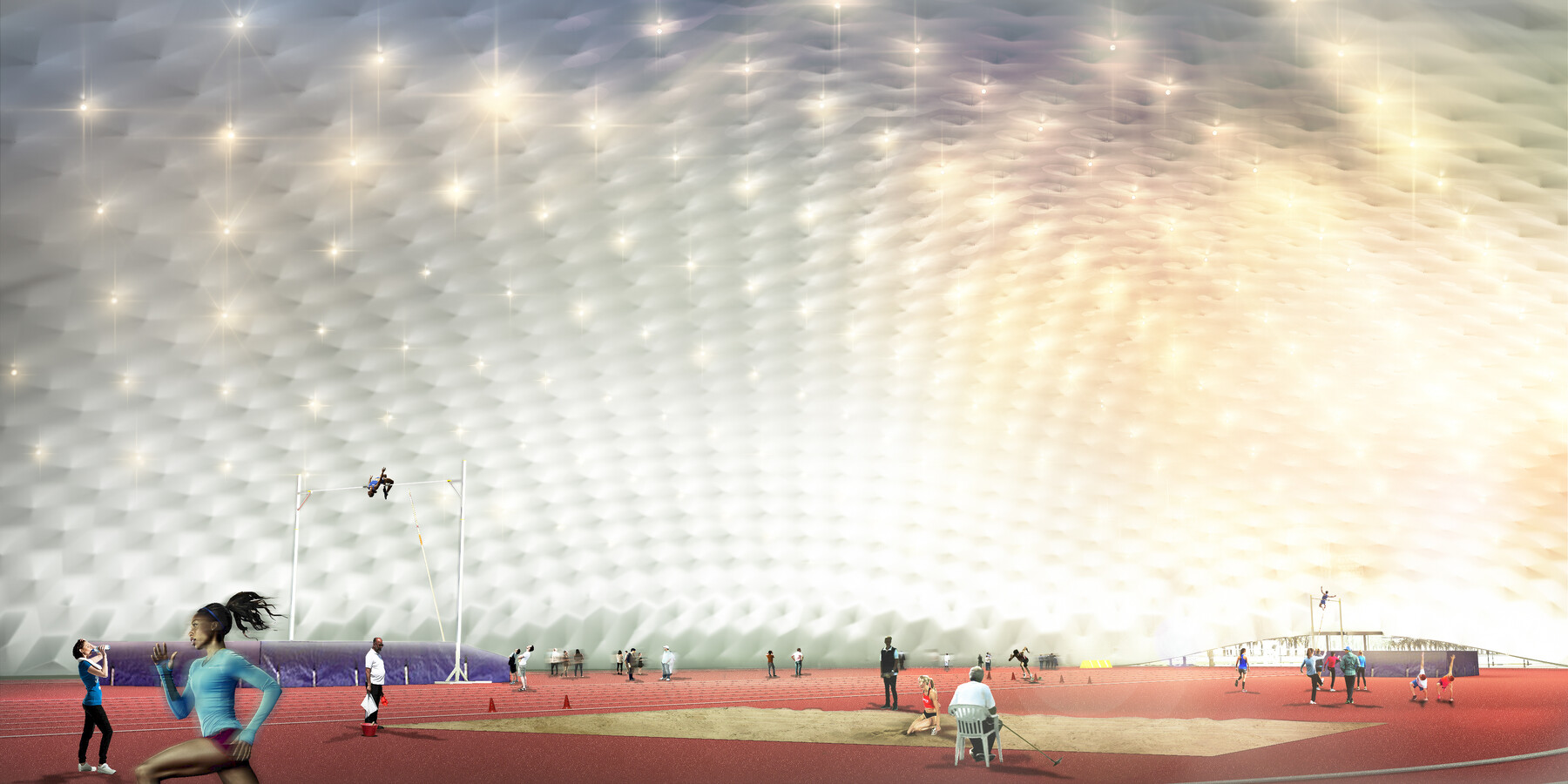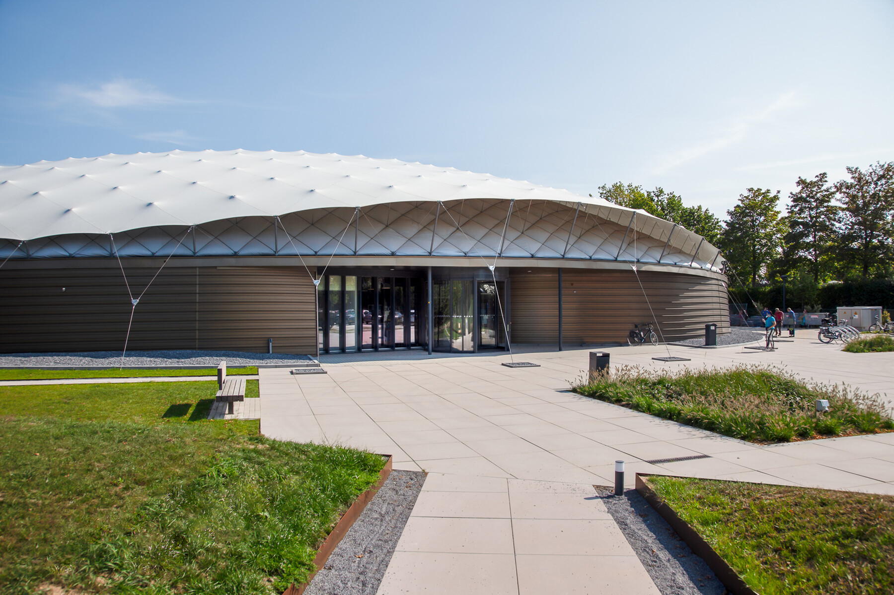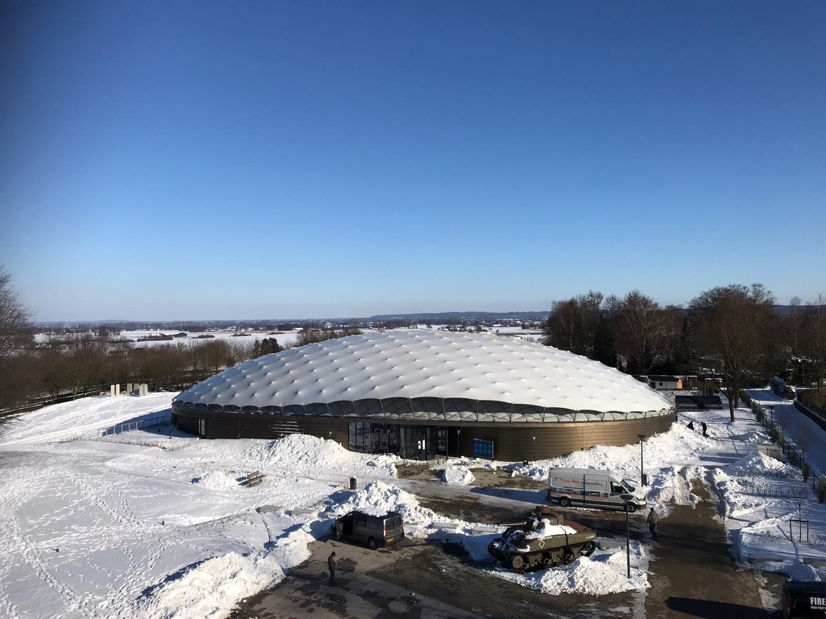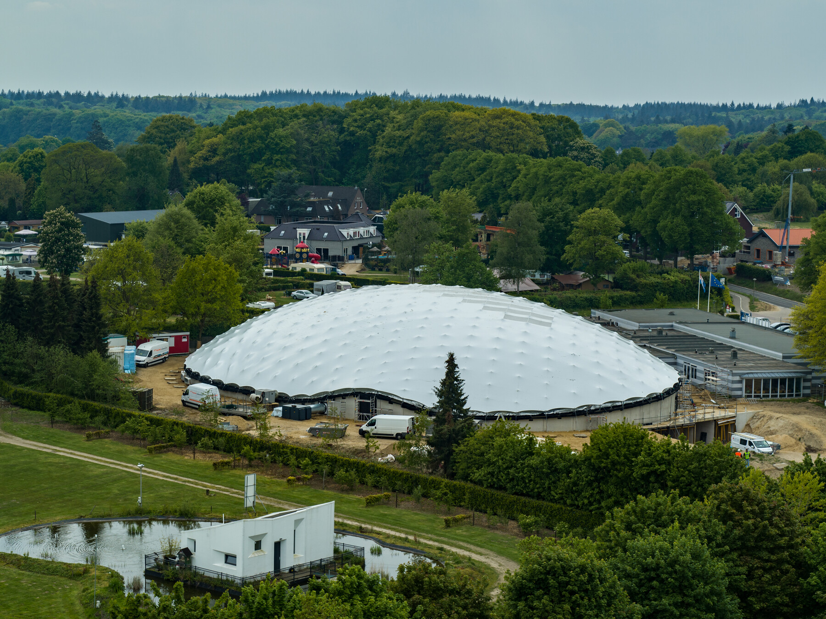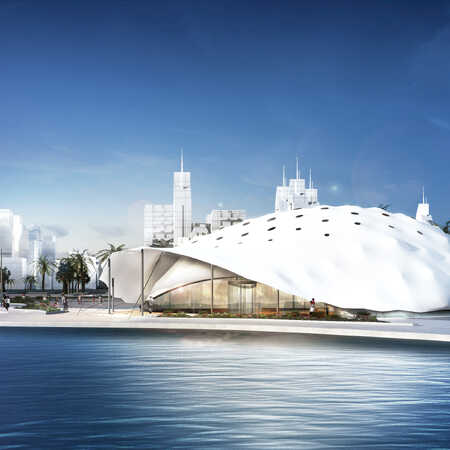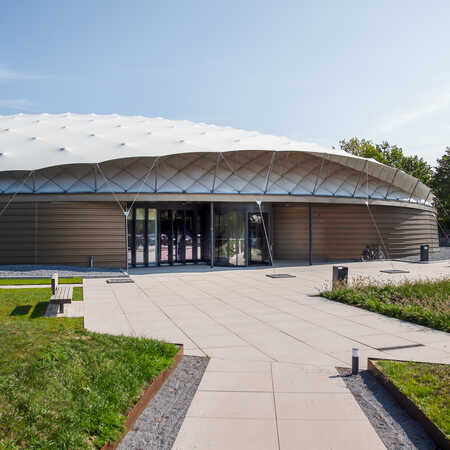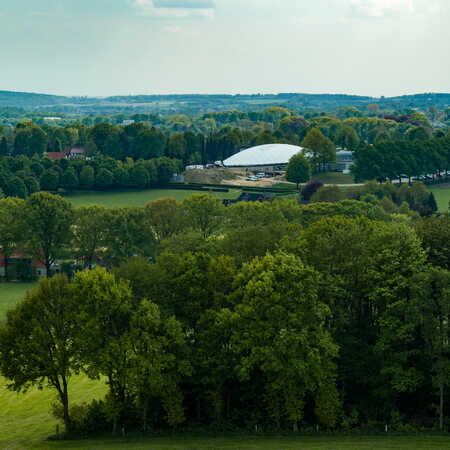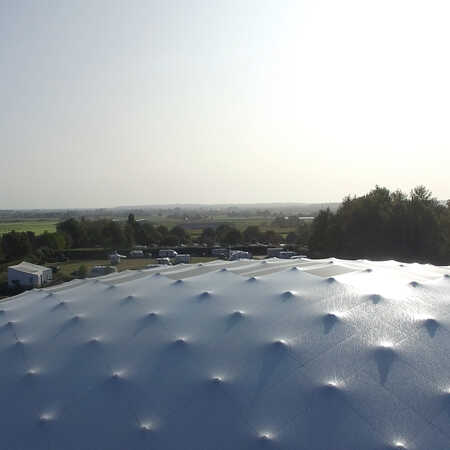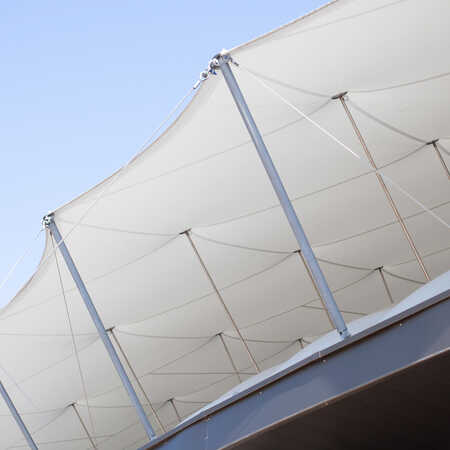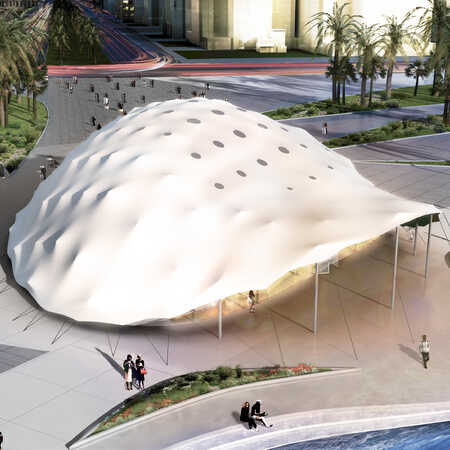The outer skin of the Shaded Dome is a fabric made of hi-tech textile, so that part looks like a tent. This Shade is supported by steel tubes that are mounted on the nodes of a steel cable network. The tubes are erected as soon as the dome under the steel network is inflated. The textile used for the Shade can have a wide array of functionalities, dependent on the location and the type of application for the Shaded Dome. From reflecting sunlight to the regulation of a heat-dissipating convection current of air. Under development is also the application of photovoltaic cells.
The interior of the Shaded Dome is a amazing wide-open space, that can be compartmentalized and used without account for constructive obstacles. Considering that the Shaded Dome can be dismantled in a matter of days and erected in another location in a fortnight, and that in addition to that it can be adapted in shape, size and look, one might find the paradox actually quite understanding. The Shaded Dome is not so much a building or a tent, or both, it is best described as an integral flexible constructive concept, adjustable to the demands and requirements of users and the client.
Efficient and energy conscious construction
Initially the Shaded Dome was developed in response to an expected demand for energy efficient and temporary sports facilities in a hot desert climate. The concept was inspired by traditional techniques such as the nomad’s tent, traditional windcatchers and the so-called tropical roofs, where a detached extra layer with ventilating openings create a cavity that cools the building by a convection air current. But soon it became clear that people in quite different climates and situations displayed an interest for the Shaded Dome.
Whether it is a secondary school with limited budget that wants to offer covered sports facilities while dealing with uncertainties regarding their accommodation, or the Ministry of Defence looking for temporary housing for soldiers on a mission, with minimum energy costs, making the building less dependent on constant supplies, and thereby safer; In all cases the Shaded Dome shows to be an attractive concept in its combination of characteristics and flexibility.
The adaptability of the Shaded Dome is the result of a few fundamental design choices. First, the premise was on the minimal use of material and the maximum use of sustainable energy. Second, the choice for demountable and easy to relocate construction methods. These choices have two consequences. It led to the air supported dome in combination with the smart tent-structure, that are in tune with each other according to a parametric and generic design. This means that size and shape are scalable and adaptable without compromising the constructive qualities. The Shaded Dome is not one design, but a large virtual family of designs.
The Dutch Liberation Museum in Groesbeek (NL) has recently moved to a Shaded Dome. It might sound odd, that a museum being by definition an institution that embodies continuity, should choose for a building that is light and mobile. That choice is explained by the versatility of the Shaded Dome design. First of all, the Shaded Dome is a cost-effective way to build. Light and quick. Another benefit the Liberation Museum greatly values is the ease and freedom to change the use and the lay out of the space without any great expense. The variety of their events and exhibitions requires this maximum in flexibility, and the Shaded Dome offers this. As light as it is, the Shaded Dome has an efficient energy system, which can be improved upon in the future without large investments or adaptations. The technology used in the many types of textile for the Shade is developing rapidly.
Architecture of the future
The necessity of an energy transition, the uncertainties arising from geopolitical and economic instability, the speed in societal changes caused by technology, the problems of aging and migration, they all rephrase the questions society poses to architects.
The Shaded Dome is an example of forward-looking architecture. It clearly shows that this starts with an analysis of a question in society, with a focus on what the minimal requirements are. In response a wide spectrum of the newest technological, ecological and social insights is applied. The strength of the Shaded Dome concept is the way it relates to uncertainties: owner, function, economic and social conditions, they can change rather fast, putting pressure on the realization of buildings that need to last to earn back their investment in economic and social terms. The answer is light, flexible, mobile and energy efficient construction. It is all about people and what they need from architecture and making the connection between the two as simple and easy as possible. This requires the architect to form an organic team of technological innovators, engineers and builders. This is exactly what created the Shaded Dome: Shaded Dome Technologies, a team by the architectural office ZJA, Poly-Ned and Royal HaskoningDHV who invent, develop, build and supply the Shaded Dome.
Gallery
Related
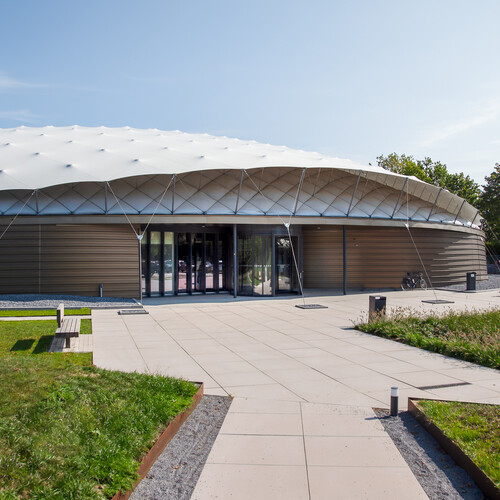
Freedom Museum, Groesbeek
Parachute in the landscape
Amid the green hills rises the impressive white dome of the new Freedom Museum in Groesbeek. The museum is shaped like a giant parachute…
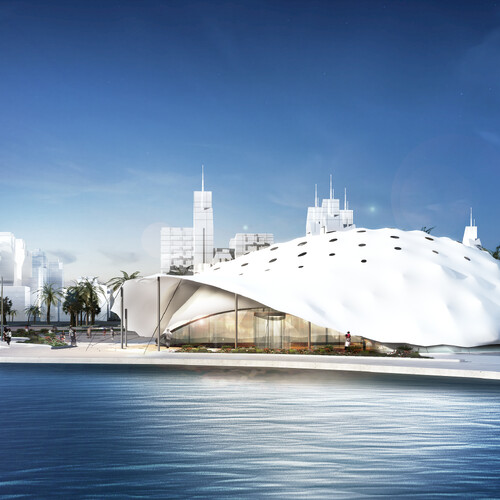
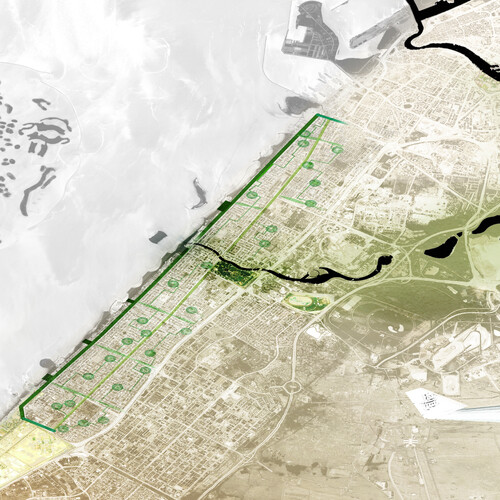
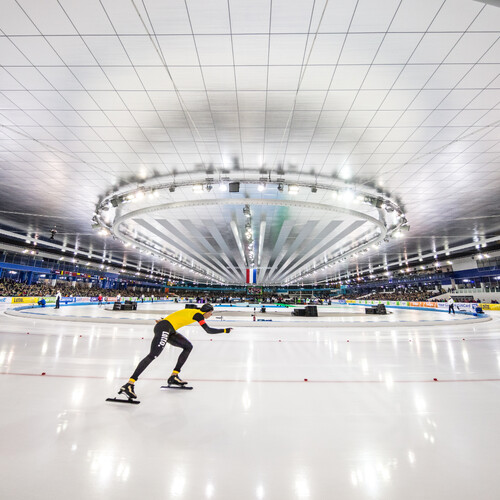
Thialf ice arena, Heerenveen
Most sustainable ice skating stadium in the world
For the Dutch, skating is not just a sport; it is an event that opens their hearts. Skating competitions in ice arenas are emotional events…
