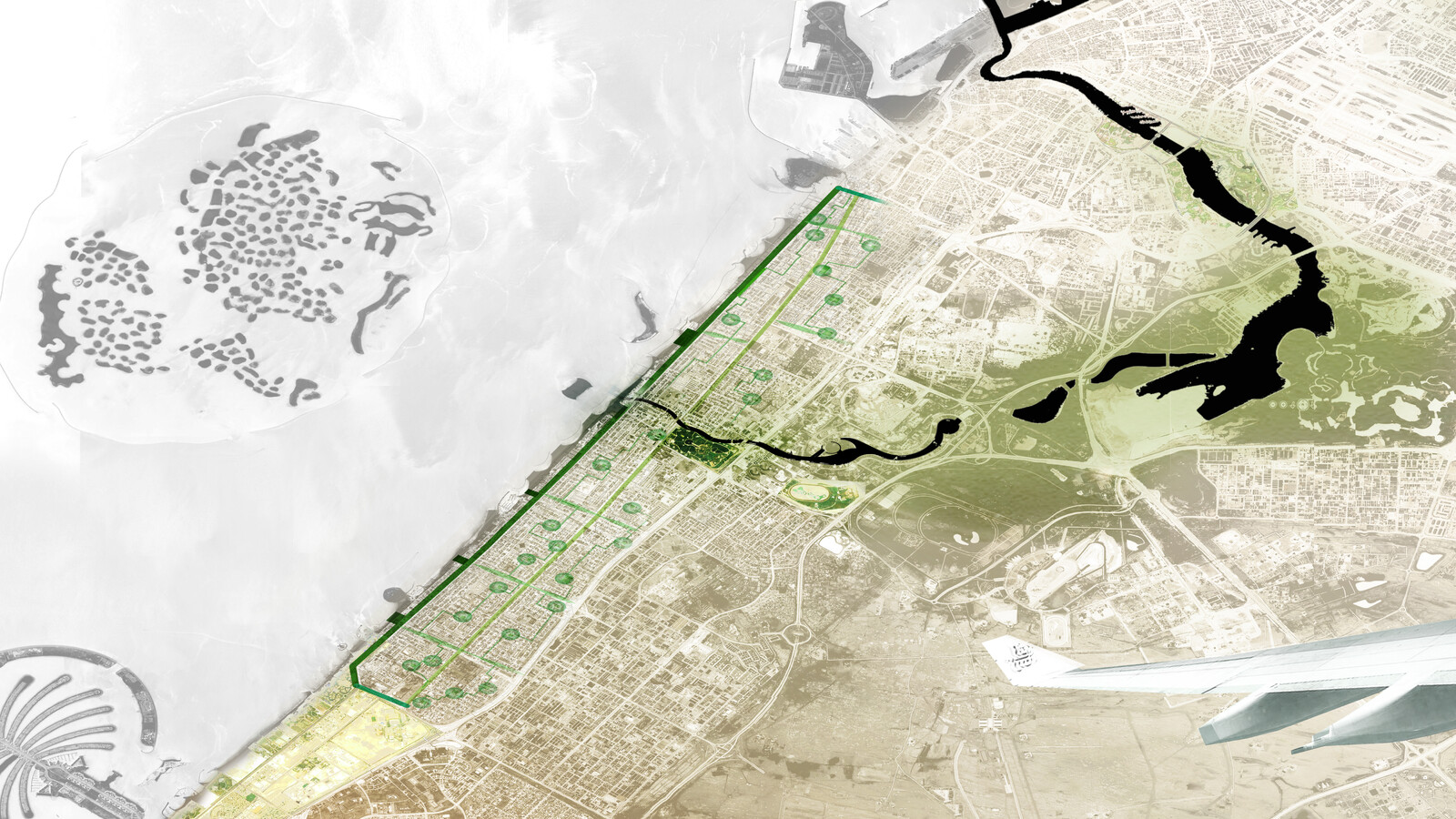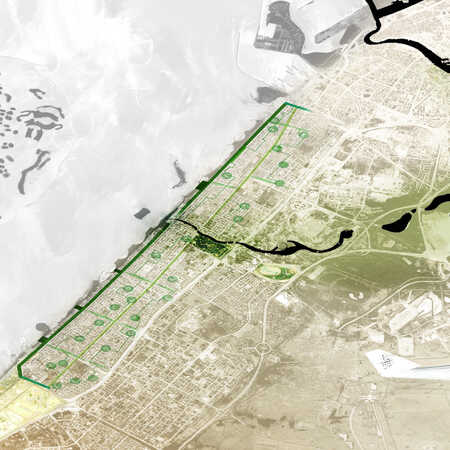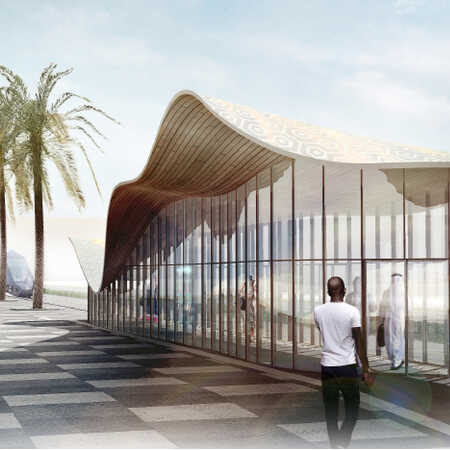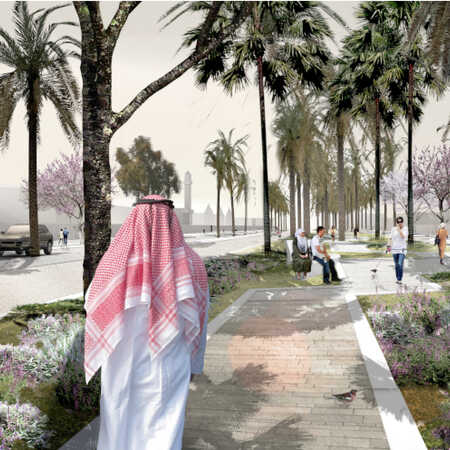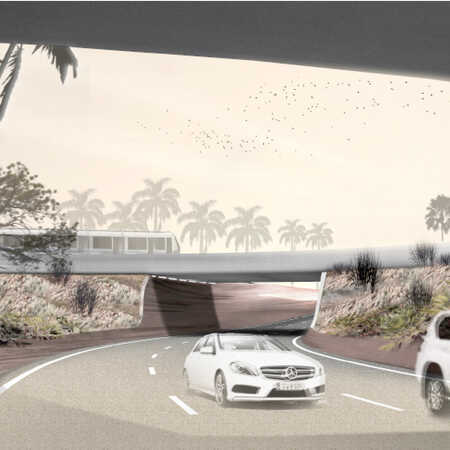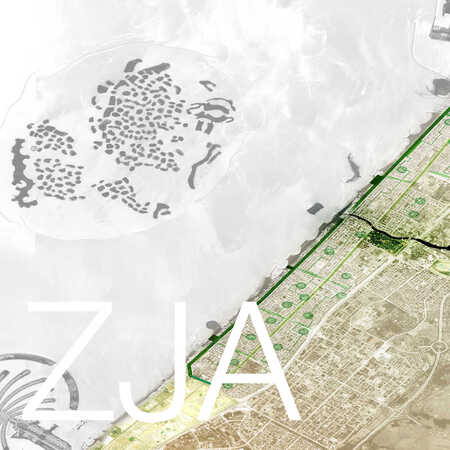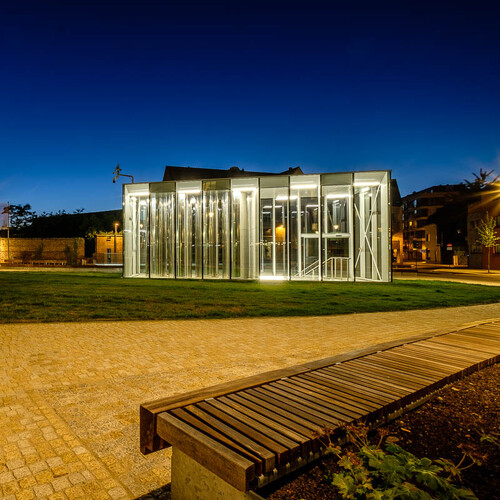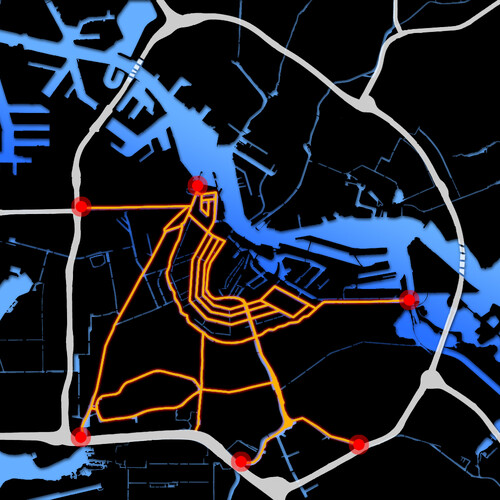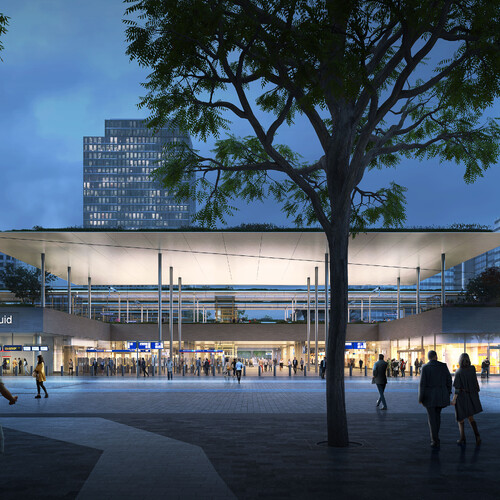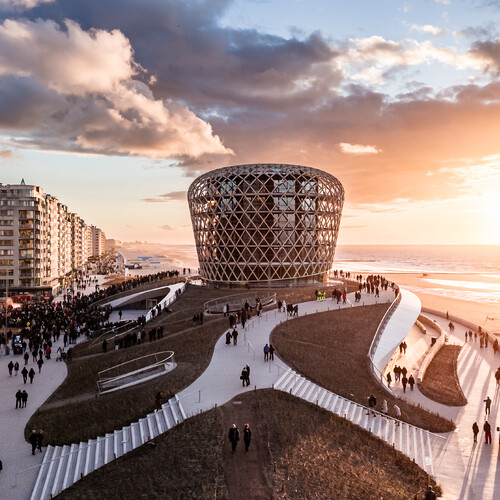For Dubai’s future
Dubai is situated on the edge of a landscape with rugged mountains and an inhospitable desert. Originally a seaport of regional importance, Dubai has evolved rapidly into a modern global metropolis over the last decades. Major developments like these usually do not occur in an ideal and balanced fashion. Dubai has traffic problems, a shortage of water and the hot climate complicates the development of public space in the city. The Oasis City project, in which architects ZJA participates together with OKRA Landscape architects, is aimed at providing a contribution to resolving those problems and to ensure Dubai’s future as a modern city to do business in, to invest in, to visit and to live in. To counter the busy traffic, the heat, the asphalt and the concrete, a green transformation of the city center is envisaged, reducing traffic jams, providing the city with many shaded, green public spaces and engaging the city in a new relationship with water. Residents, visiting professionals and tourists can share the space of the city in a more pleasant, more active and healthy way. This strengthens the experience of Dubai as a future-oriented, exciting and pleasant meeting place with global style.
Improving the flow of traffic
The traffic plan as part of the Oasis City design is based on the implementation of a long one-way loop consisting of Jumeirah Road close to the coast and Al Wasl Road parallel to it. This loop will enable a substantial improvement to the flow of traffic. Equally fundamental is the improvement to the quality of the two roads. Jumeirah Road becomes a beach boulevard with lots of shade, where cyclists, pedestrians, runners and shoppers can feel at home. Alongside the boulevard a tramline gives a splendid view of the Gulf and the green boulevard, offering a good alternative to car traffic. The improved integration of public transport in the urban structure is an important element in the Oasis City design. The Al Wasl Road, that at present hardly has any attractive public space, will be rebuilt with a central reservation including a path for cyclists and pedestrians and two rows of trees. With its shops and fitness clubs, the new tracks for runners and cyclists and the pleasant microclimate created by the shelter of the trees, this road deserves the nickname it received in this design: Wellness Boulevard.
A greener city
At the south and north end of the loop, we find Green Gate and Second December Street. At Green Gate, the south end, the design adds newly planted palm trees, wadi’s and lawns to make for a fitting entrance to Oasis City. At the other end of the loop, at Second December Street, a section of the car traffic will be taken underground; that creates a much more pleasant shared public space where pedestrians can stroll among the green and enjoy a square with water features. In combination with Jumeirah Road, the green boulevard and the long green reservation at the center of Al Wasl Road an important element is added to the experience of central Dubai: the awareness of being in an urban landscape with garden qualities that offers green, water and shade.
Dubai and water
The third pillar on which the design for Oasis City rests is the improvement of Dubai’s relationship with water. Jumeirah Road is transformed into an elegant and attractive boulevard close and parallel to the Gulf coast, that turns the city more towards the beach and the sea. Periodic heavy rainfall that often causes severe nuisance will be drained and stored in underground containers throughout the city. In the dry season this water can then be used for irrigation of the new green areas. This unique system can store 30 million liters of water, and is the largest of its kind in the world. Giving the square at Second December Street water features, fountains and ponds is a logical part of Dubai’s transformation into an oasis city. A lively and playful use of water in a garden like atmosphere is characteristic for such a city. A comfortable and healthy city to live and work in. Or to visit and enjoy, engaging in sports, or by going shopping and strolling along the boulevard, admiring the shining towers.
Client: The Roads and Transport Authority RTA, represented by Parsons International.
In collaboration with OKRA Landscape architects
Winner of the international design competition 2014
Project: #805
