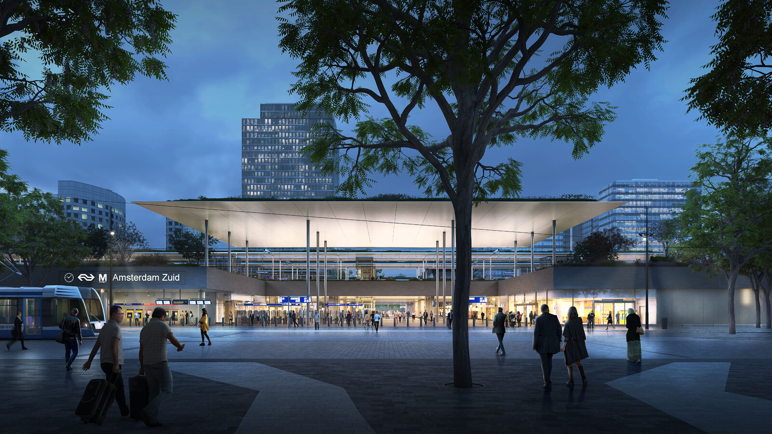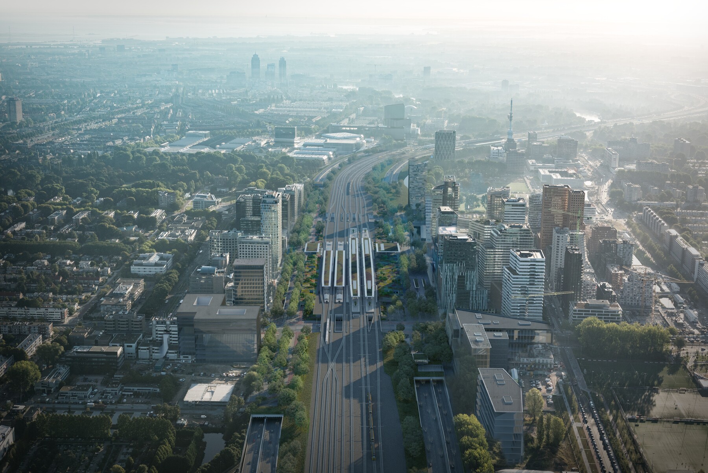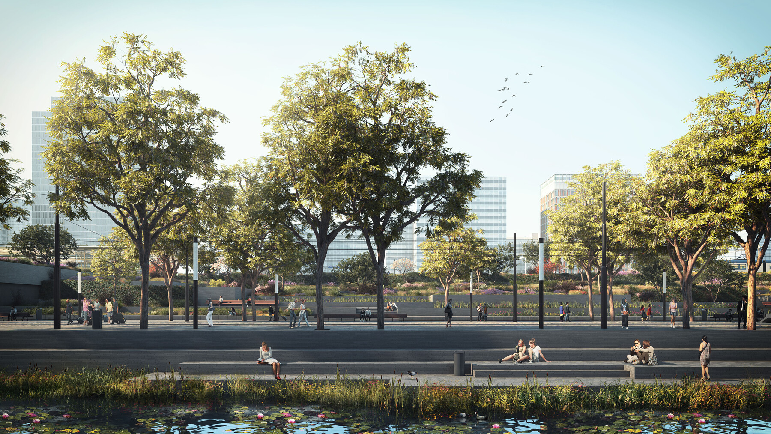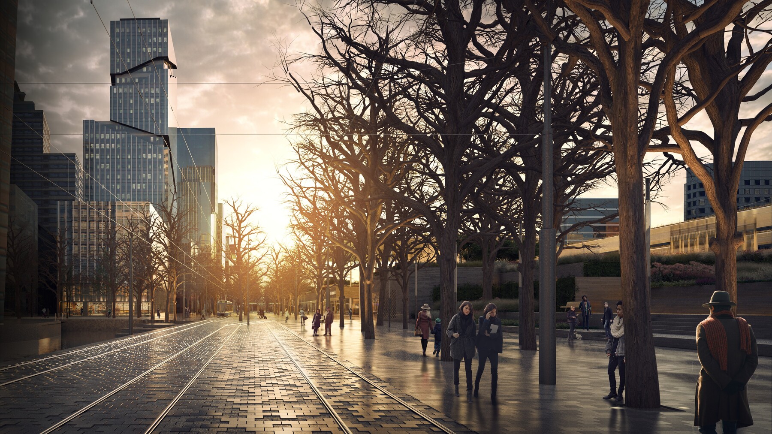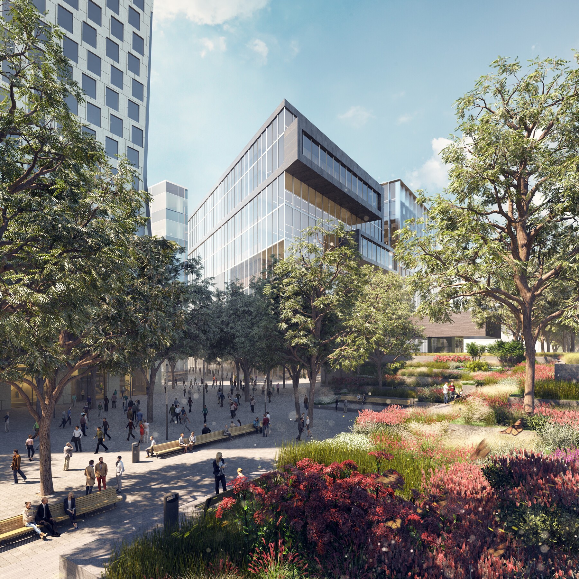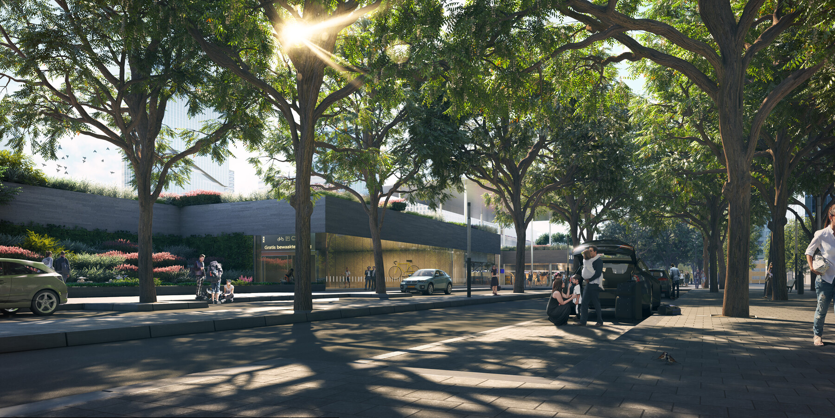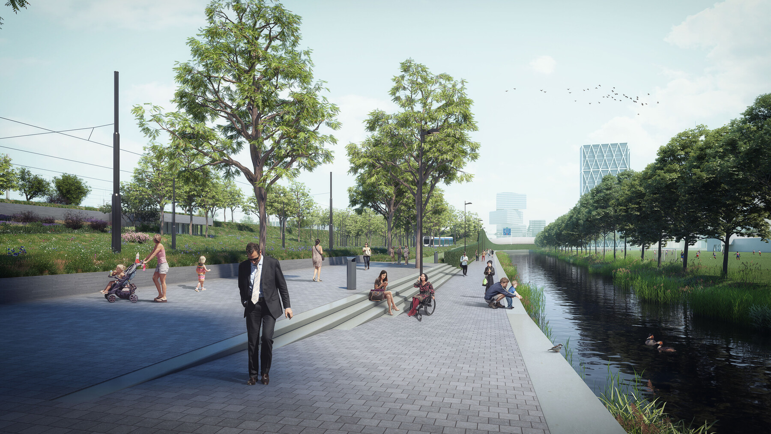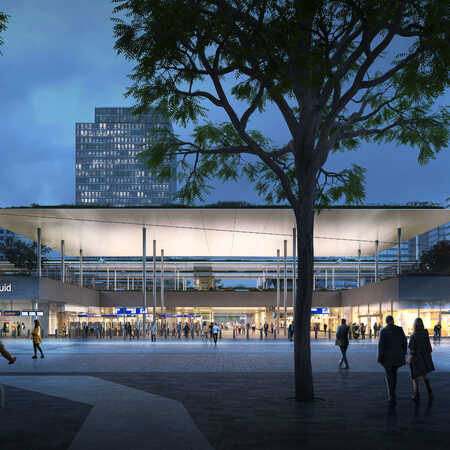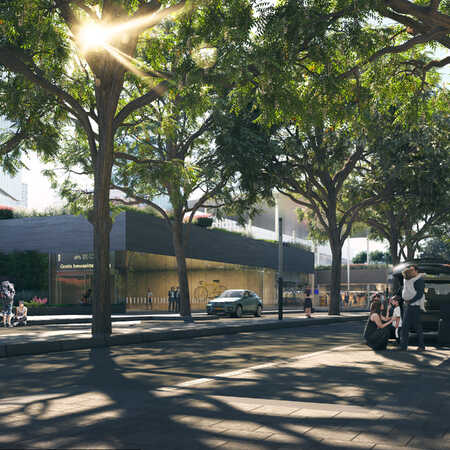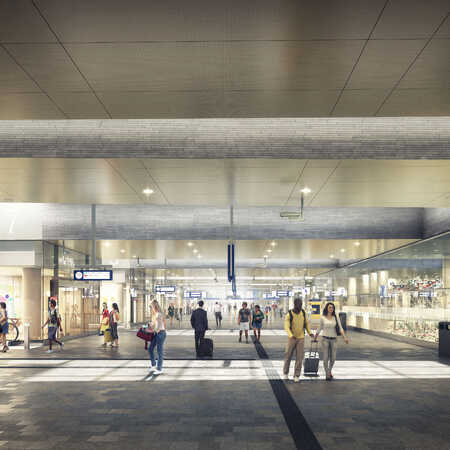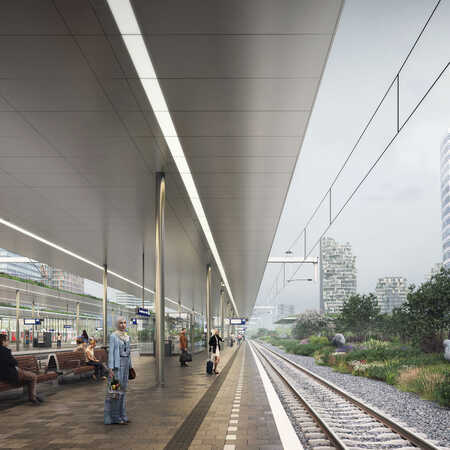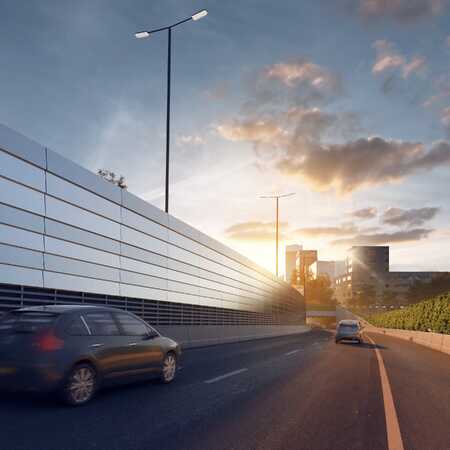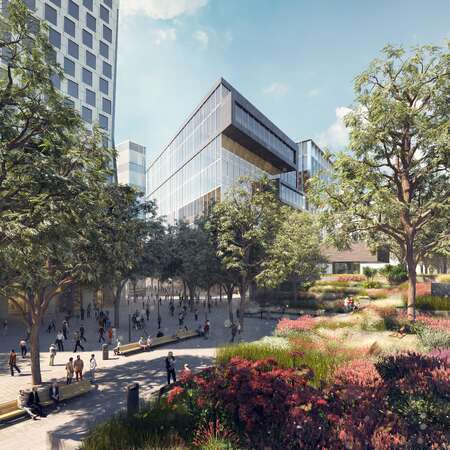As well as the A10 ring road and the railway, bicycle paths and bus, tram and metro lines converge at the Zuidas. The complexity of all this, along with rapid economic and technological developments and radical changes in the field of mobility, mean that the starting point was of necessity a conceptual vision for the future of Amsterdam Zuid railway station. A design was called for that would satisfy the infrastructure requirements of the next few decades, but it also needed to fit with the notion of an entirely new city district. All things considered, there was no option but to broaden the ring road to twelve lanes for a stretch of six kilometres, separate local traffic from through traffic, and build a tunnel for the A10 ring road in order to create room for the expansion of Amsterdam Zuid station.
Vision
Everyone was in agreement that the greatest barrier to the development of the Zuidas was the A10 ring road. Hence the plan to move the A10 into a tunnel, creating a kilometre-wide space between the Zuidas and the southern part of the city. At the same time, Amsterdam Zuid station would be expanded and renovated, to facilitate the predicted growth of national rail traffic and an ambitious expansion of international rail travel.
The scheme designed to make all this a reality is called Zuidasdok and the team designing the tunnel, the upgraded station and the urban area around it made up of architectural studio ZJA, Team V Architectuur and BoschSlabbers Landschapsarchitecten.
The architects found their inspiration in the history of the area in the first half of the twentieth century. It was the proverbial urban fringe, where people took walks and boys from the city went fishing, while picknicks were enjoyed beside the Zuidelijke Wandelweg. It was here that the first football clubs had their pitches and the circus set up its tents when it came to town. In other words, the area was a combination of a traditional agrarian landscape, as depicted by Rembrandt in his drawings, and a green environment for recreation. Its core function was to provide both a sense of space and pleasurable experiences, to relieve some of the stress of urban living in the industrial age.
It was with this in mind that the design for the corridor with its road tunnel, new urban square and station emerged. The aim was to provide as much green space, peace, openness and quality of life as possible in an environment that can easily become filled with a stress-inducing profusion of bustle, noise, buildings and traffic. The space created by covering the ring road will further contribute to a reduction in noise levels and improvements to air quality.
A green corridor
The area concerned is an east-west corridor between the tips of two of the famous ‘green wedges’ that reach deep into the urban environment of the city. To the west lies the Amsterdamse Bos forest and the Nieuwe Meer lake with accompanying sports pitches, to the east the green zone around the River Amstel, including the allotments of Amstelglorie, a new park called Somerlust, the Zorgvlied graveyard, the Amstelpark and, as a bonus, the Beatrixpark.
The design lines the ring road at both ends of the tunnel with rounded slopes planted with acacia and apple trees, and noise reduction screens with plants growing over them, thereby concealing the jumble of ramps and exits behind a green decor. The varied planting at the roadsides will enable this traffic zone to merge seamlessly with the Beatrixpark and sports pitches at the other end of the corridor.
The space is of necessity divided into separate levels for trains, trams, cars and pedestrians, and the resulting landscape will be used to the full, in combination with green roofs, flowerbeds and shrubbery, to create the impression of a park.
The station as a city square
One of the most troublesome drawbacks of the current layout is that the built environment of the Zuidas fails to provide sufficient drainage of rainwater, resulting in frequent flooding in and around the station. The introduction of more green verges, green roofs, and trees and plants will help, but will not be sufficient. The design by ZJA, Team V Architectuur and BoschSlabbers Landschapsarchitecten therefore features a water garden at the southern edge of the area, which in combination with underground water storage and connections with local waterways promises to improve the situation greatly. It also adds an animated and attractive element to the square that adjoins the station.
At the station, many cyclists switch to or from public transport. The station functions as the heart of this urban area, and because it has no rear but only main entrances, and because cyclists approach it from all directions, there are two large bicycle storage facilities, one on each side, both covered and open.
Anyone nearing the station will see it as a cross between a shopping mall and a half-open promenade, as well as a place to catch a train. This effect stems from the slender awnings, the wide walkways, the lightweight structures and the soft-grey colour scheme. The flanks of the station offer access to the trains, trams and buses. From the platforms, passengers will look out on a sculpture garden and on cycle paths leading through green areas to the park. Inside the station are shops and kiosks, outside it the multi-level squares, where people can sit on a café terrace under the trees. It is an environment with the capacity to reduce urban stress in those who stay for a while, since it is interesting, varied and lively, yet peaceful enough for a drink, a conversation or a brief shopping trip.
If the traffic flows can be made partially invisible to each other, given sufficient space and prevented from intersecting unnecessarily, then there is actually a lot of space at the Zuidas. Both for travellers passing through and for those who work, study or live here, this design provides a green, spacious and safe environment where they can shop, eat and drink, or read the newspaper on a waterside terrace without being troubled by the huge traffic flows that converge at the Zuidas. Anyone driving along the ring road will catch a glimpse of the tops of the trees in the station square before descending into the tunnel, which may in itself spark curiosity and an urge to spend a leisurely hour in this new part of town.
Gallery
Awards
Nomination: Architizer A+Award 2024, World Architecture Festival (WAF) Award 2018
Principal: The project Zuidasdok is a collaboration between the Directorate-General for Public Works and Water Management, ProRail, and the municipality of Amsterdam.
Architects: ZJA, Team V Architecture, Bosch Slabbers Garden and Landscape Architects
Year: 2015 - Present
Project: #0820
Related
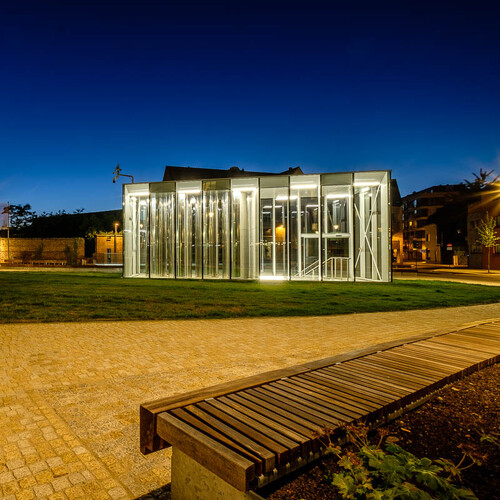
Parking garage and city square Houtmarkt, Kortrijk
From parking lot to city square
A design for a functional, well-organized and safe underground parking garage. With reinforcement of the qualities of the environment and…
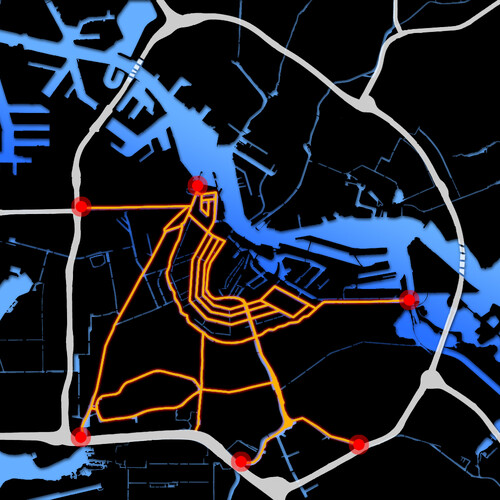
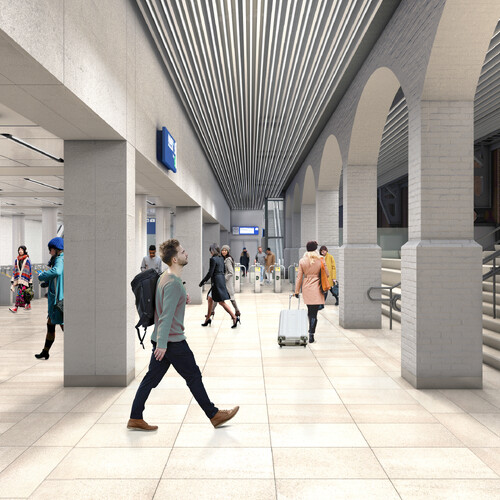
Amsterdam Central Station, Amsterdam
More space in the Railway Cathedral
Buildings too can have family ties. Amsterdam Central Station is the everyday, practical little sister of the grand and art-minded lady…
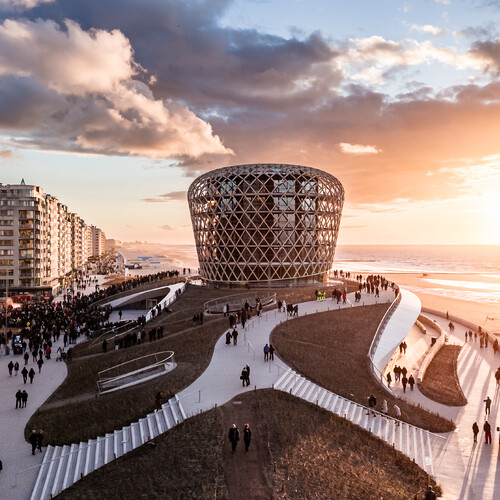
Venue Building Silt, Middelkerke
Striking building at the Belgian coast
Both inspiring and principled, venue building Silt Middelkerke is an asset to the Belgian coast in several respects. With great love of the…
