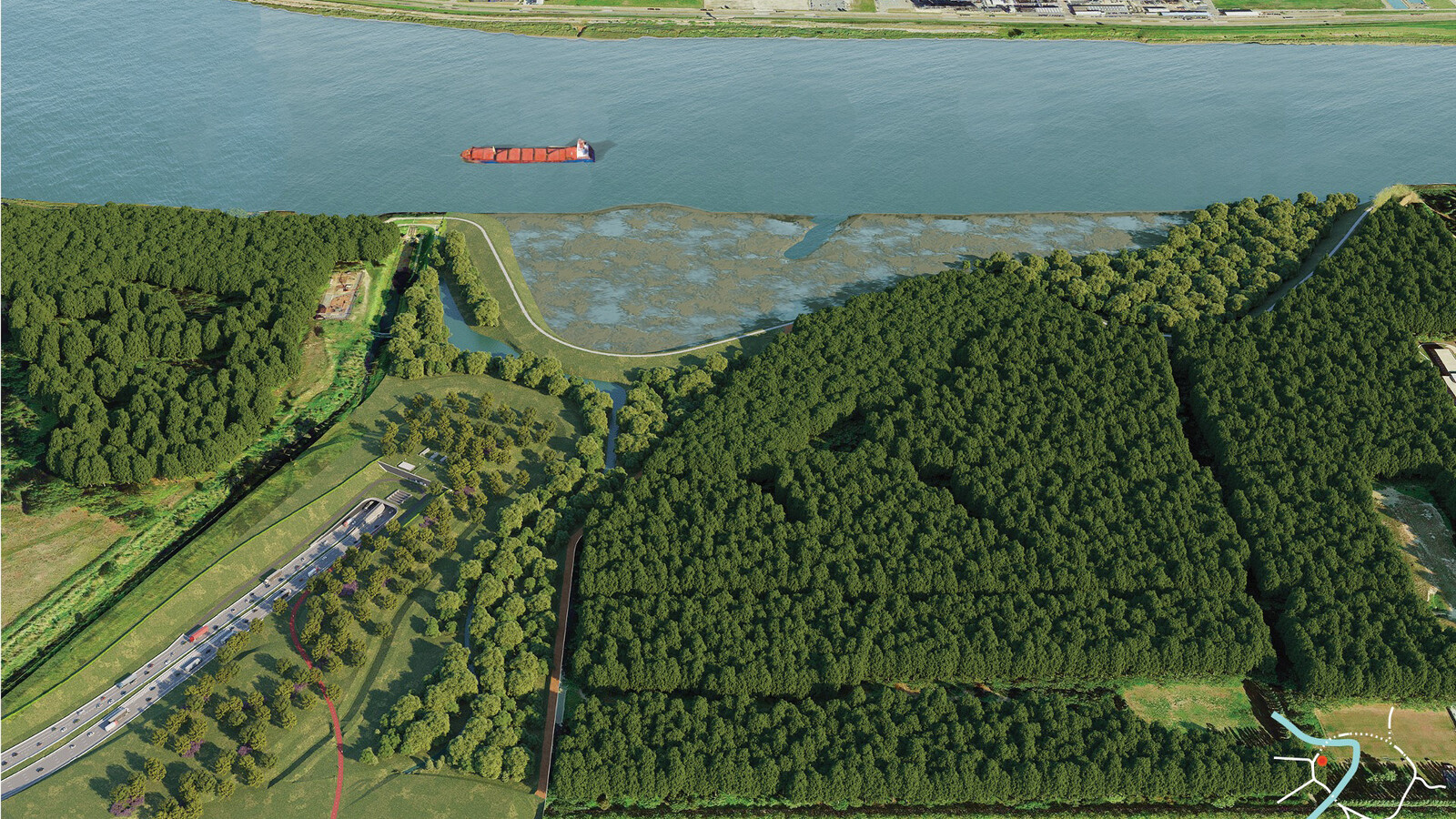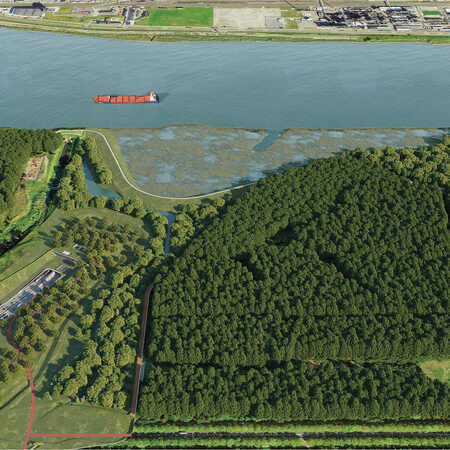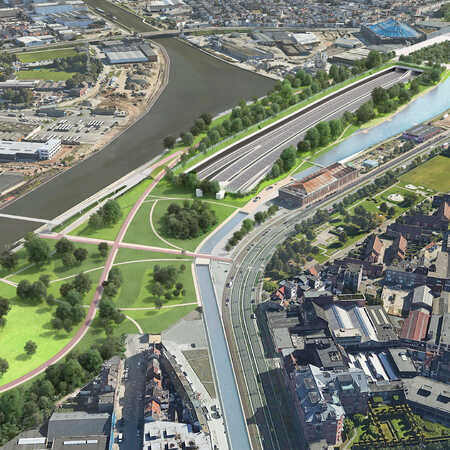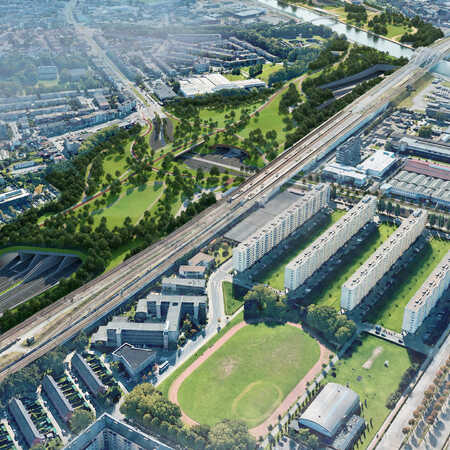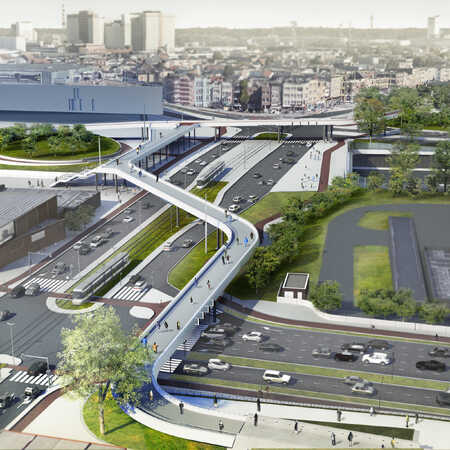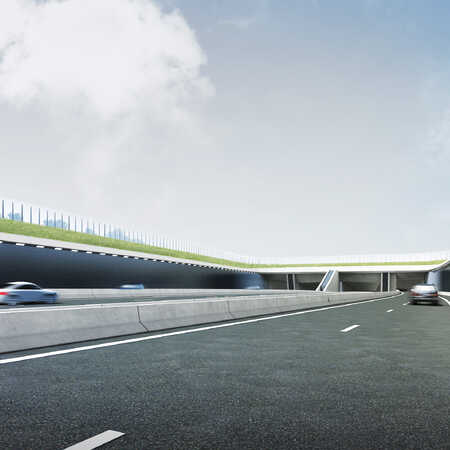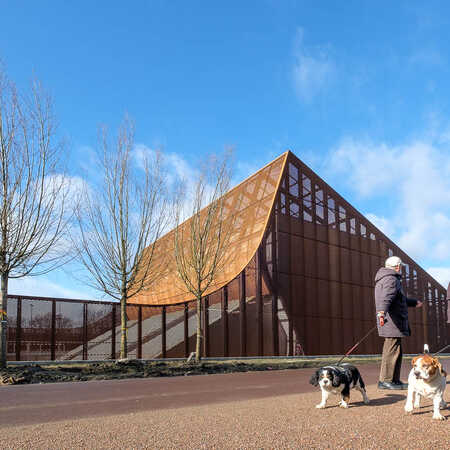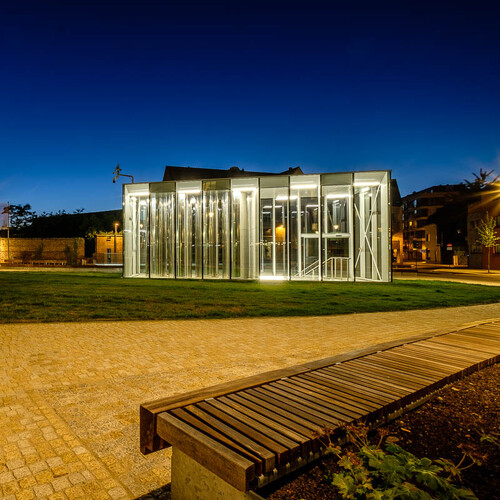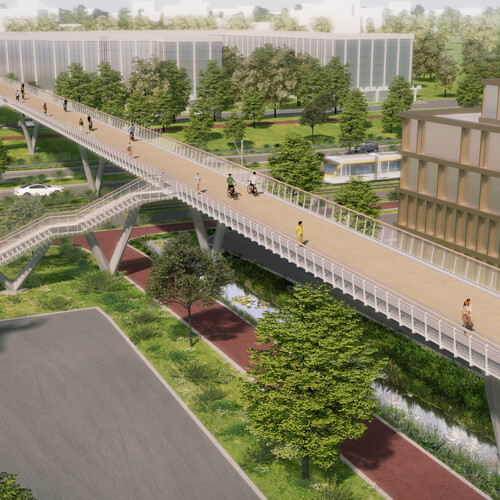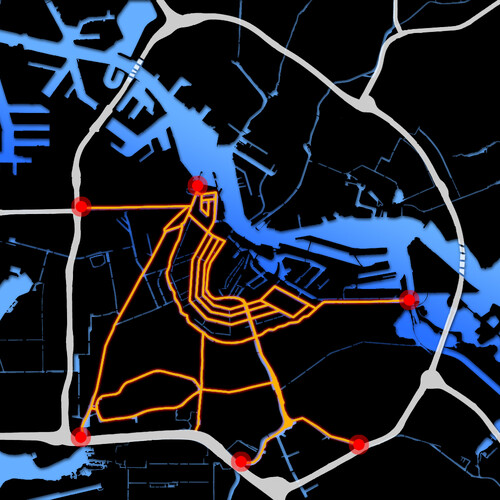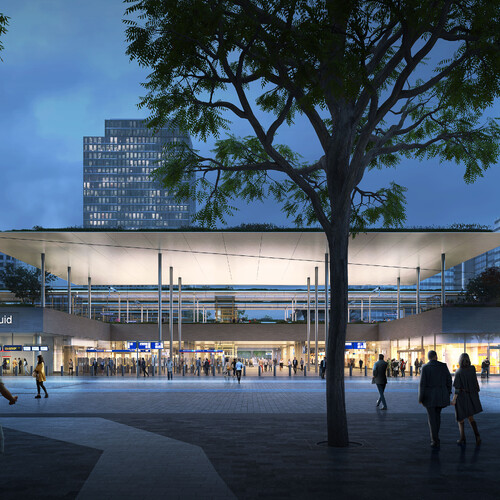Landscape zone Luchtbal
Approaching the city from the Netherlands this is a well-known site, the myriad of exits and approaches to the Ring near the Groenendaallaan. This is where the Ring will be roofed over to create a park. Underground, the Oosterweel tunnel under the Albert canal is divided. Smooth lines, calm and clear surfaces and continuous elements must ensure coherence, overview and thus increased safety. The Groenendaallaan will intersect the roofed over Ring right through the park zone by a bridge, with entrances to the Ring in the middle. The bridge is designed to cause minimal vertical interference in the landscape.
The eastern Ring
In the old situation a motorist on the Ring, near the Sportpaleis, used to have the feeling of being a general overseeing the entire city landscape. Here, the new Ring will be underground to give the city the space it needs. In the design of the roofing, the bridge and the wall’s curved corners, continuous lines and flowing connections of ledges and walls are used to create a perception for the motorists that is as continuous and serene as possible.
After a stretch of open road, one reaches the set of exits at Schijnpoort. Here there is no screening of the city, with the multiple connection to the city being the theme. A bridge with a slender and minimal design functions as a central spine of exits and entrances. The bridge at the Verbindingsweg appears to be embedded in the embankment of the Ring. The dark concrete wall accompanies the motorist along the entire Ring as an element of clarity and continuity in the complex traffic situation.
Following a stretch of open road, the third roofed over part of the Ring will be reached. This is where a westbound road connects to the Ring. As in the case of the Sportpaleis site the emphasis here is on shielding off the road and creating a park zone. Seen from the Ring the entrance is spacious, framed by narrow and clear lines, surrounded by lawns and shrubbery.
Oosterweel intersection
The part of the Ring on the west side is also known as the Oosterweel intersection. Here, the Ring will be drastically reconstructed and expanded. The roads intersect and merge in between the canal tunnels to the east and the new Schelde tunnel to the west. This is also where the main exits are to the Port of Antwerp to the north. The new Schelde tunnel connects the Left Bank to the Ring.
A special feature here is that to the east of the intersection the ring divides itself in two sections before they pass under the Albert canal. This means that the two tunnels cross the canal stacked on top of each other. This way a green zone remains along the bank of the canal where a pond, the monumental church of the former village of Oosterweel and the ruins of Fort Noordkasteel are located. Before cars can enter the Scheldetunnel the Ring is an open road, but embedded in a green zone.
The renewal of the Antwerp Ring Road is a huge and very important infrastructural effort, because for a long time the Ring was a symbol of the unfortunate and calamitous relationship between the quality of life in the city and the demands of traffic, industry and trade. This new plan strives for an efficient and realistic synthesis between all those interests with an eye to the future of the city. It is in that spirit that ZJA has worked on this part of the new Ring of Antwerp.
Architect: ZJA
Principal: Lantis (Leefbaar Antwerpen door Innovatie en Samenwerken), together with Sweco Belgium and Witteveen+Bos.
Client ZJA: RoTS (Witteveen + Bos and Sweco Belgium)
Year: 2012 - present
Project: #707
Photos: Fietsbrug IJzerlaan: BESIX. Pompstation Groot-Schijn: Kattoo Hillewaere
